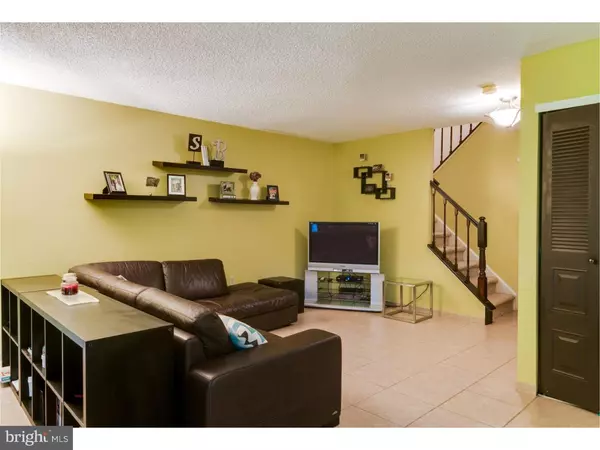$200,000
$212,500
5.9%For more information regarding the value of a property, please contact us for a free consultation.
87 CHEVERNY CT Hamilton, NJ 08619
2 Beds
3 Baths
1,250 SqFt
Key Details
Sold Price $200,000
Property Type Townhouse
Sub Type Interior Row/Townhouse
Listing Status Sold
Purchase Type For Sale
Square Footage 1,250 sqft
Price per Sqft $160
Subdivision Society Hill Ii Hami
MLS Listing ID 1003334607
Sold Date 09/27/16
Style Traditional
Bedrooms 2
Full Baths 2
Half Baths 1
HOA Fees $265/mo
HOA Y/N Y
Abv Grd Liv Area 1,250
Originating Board TREND
Year Built 1989
Annual Tax Amount $4,585
Tax Year 2015
Lot Dimensions COMMON
Property Description
Gorgeous Society Hill II townhouse, sporting lots of upgrades and improvements. Looking for something to just move into? This is it! Warm & welcoming from your first step inside, beautiful chefs delight kitchen with cherry cabinets,pantry, granite counter tops, tile back-splash, 5 burner stove, built-in microwave, stainless steel refrigerator & dishwasher. Large modern ceramic tile flooring on the main level, picture window, designer colors, cozy dining area, spacious living room,tidy updated powder room, newer carpet on the 2nd floor and landings, large master bedroom with his & hers closets and a private upgraded bath in today's style, 2nd bedroom nicely appointed, remodeled guest bath, upper level laundry area. Private & peaceful location in the development which offers a pool, club house, tennis & basket ball courts. Close to parks, shopping, highways & Hamilton Train Station. Truly turn key, unpack, relax & call it home....
Location
State NJ
County Mercer
Area Hamilton Twp (21103)
Zoning RES
Rooms
Other Rooms Living Room, Dining Room, Primary Bedroom, Kitchen, Bedroom 1, Attic
Interior
Interior Features Primary Bath(s), Ceiling Fan(s), Stall Shower, Kitchen - Eat-In
Hot Water Natural Gas
Heating Gas
Cooling Central A/C
Flooring Fully Carpeted, Tile/Brick
Equipment Built-In Range, Oven - Self Cleaning
Fireplace N
Window Features Bay/Bow
Appliance Built-In Range, Oven - Self Cleaning
Heat Source Natural Gas
Laundry Upper Floor
Exterior
Exterior Feature Patio(s)
Utilities Available Cable TV
Amenities Available Swimming Pool
Water Access N
Accessibility None
Porch Patio(s)
Garage N
Building
Story 2
Foundation Slab
Sewer Public Sewer
Water Public
Architectural Style Traditional
Level or Stories 2
Additional Building Above Grade
New Construction N
Schools
Elementary Schools Langtree
Middle Schools Emily C Reynolds
School District Hamilton Township
Others
HOA Fee Include Pool(s)
Senior Community No
Tax ID 03-02167-00461
Ownership Condominium
Acceptable Financing Conventional
Listing Terms Conventional
Financing Conventional
Read Less
Want to know what your home might be worth? Contact us for a FREE valuation!

Our team is ready to help you sell your home for the highest possible price ASAP

Bought with Non Subscribing Member • Non Member Office





