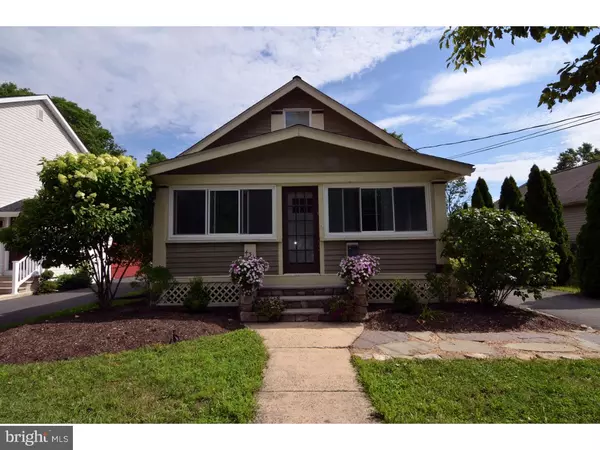$260,000
$259,000
0.4%For more information regarding the value of a property, please contact us for a free consultation.
434 STOCKTON ST Hightstown, NJ 08520
3 Beds
2 Baths
1,312 SqFt
Key Details
Sold Price $260,000
Property Type Single Family Home
Sub Type Detached
Listing Status Sold
Purchase Type For Sale
Square Footage 1,312 sqft
Price per Sqft $198
Subdivision None Available
MLS Listing ID 1003334707
Sold Date 07/31/17
Style Traditional
Bedrooms 3
Full Baths 2
HOA Y/N N
Abv Grd Liv Area 1,312
Originating Board TREND
Year Built 1920
Annual Tax Amount $7,298
Tax Year 2016
Lot Size 10,000 Sqft
Acres 0.23
Lot Dimensions 50X200
Property Description
MAJOR PRICE REDUCTION This home may qualify for 100 percent financing, please call listing agent for details. Move in ready and immediate possession available. A Charming and very well maintained Craftsman Style 2 story with 3 bedrooms and 2 FULL baths in an excellent location.Completely updated in 2013 to include limestone steps leading to an newly enclosed all season front porch, new hardwood floors, both baths renovated, updated kitchen with new appliances and large custom pantry with slide out shelving. Interior completely repainted. Some of the key construction features include cedar siding, plaster walls,updated electric service panel including connection for generator, 2 zoned gas heat, newer furnace, 9 foot ceilings on the first floor, hardwood floors, energy efficient windows, large basement with washer and dryer and lots of shelving for storage.New seamless gutters and downspouts The rear deck overlooks a 200 ft deep fully fenced rear yard with endless possibilities for gardening/landscaping, entertaining. Included is a 2 car detached garage with vintage doors in superior condition. The first floor consists of enclosed porch, living room, dining room, kitchen, 2 bedrooms and a full bath.The second floor is a delightful secluded retreat with a sitting room adjoining the master suite or guest quarters with its own full bath. Quality construction is evident throughout this home. In addition to the many amenities the owner has priced to sell and is offering a full turn key package including washer, dryer, refrigerator. Close to schools and an easy commute to the bus, train, or major highways.
Location
State NJ
County Mercer
Area Hightstown Boro (21104)
Zoning R-3
Rooms
Other Rooms Living Room, Dining Room, Primary Bedroom, Bedroom 2, Kitchen, Bedroom 1, Laundry, Other
Basement Full, Unfinished
Interior
Interior Features Primary Bath(s), Butlers Pantry, Ceiling Fan(s), Breakfast Area
Hot Water Natural Gas
Heating Gas, Hot Water, Radiator, Baseboard
Cooling Wall Unit
Flooring Wood, Fully Carpeted, Vinyl, Tile/Brick
Equipment Built-In Range, Oven - Self Cleaning
Fireplace N
Window Features Replacement
Appliance Built-In Range, Oven - Self Cleaning
Heat Source Natural Gas
Laundry Basement
Exterior
Exterior Feature Deck(s)
Garage Spaces 5.0
Fence Other
Utilities Available Cable TV
Water Access N
Roof Type Shingle
Accessibility None
Porch Deck(s)
Total Parking Spaces 5
Garage Y
Building
Lot Description Level, Rear Yard
Story 2
Foundation Brick/Mortar
Sewer Public Sewer
Water Public
Architectural Style Traditional
Level or Stories 2
Additional Building Above Grade
Structure Type 9'+ Ceilings
New Construction N
Schools
School District East Windsor Regional Schools
Others
Senior Community No
Tax ID 04-00007-00006
Ownership Fee Simple
Acceptable Financing Conventional, VA, FHA 203(k), FHA 203(b)
Listing Terms Conventional, VA, FHA 203(k), FHA 203(b)
Financing Conventional,VA,FHA 203(k),FHA 203(b)
Read Less
Want to know what your home might be worth? Contact us for a FREE valuation!

Our team is ready to help you sell your home for the highest possible price ASAP

Bought with Frank J Lawton • CB Schiavone & Associates





