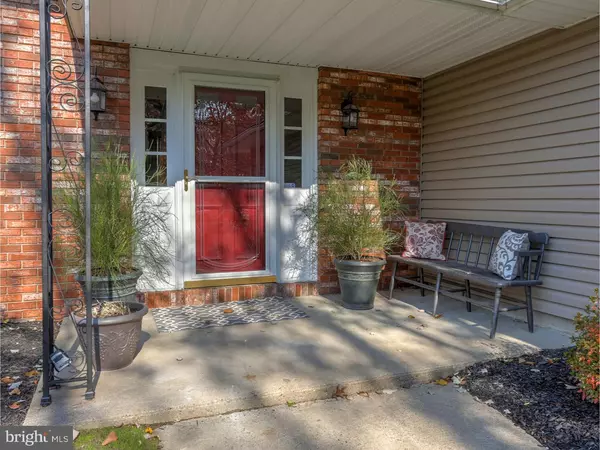$430,000
$445,000
3.4%For more information regarding the value of a property, please contact us for a free consultation.
1116 ESTATES BLVD Hamilton, NJ 08690
4 Beds
3 Baths
2,495 SqFt
Key Details
Sold Price $430,000
Property Type Single Family Home
Sub Type Detached
Listing Status Sold
Purchase Type For Sale
Square Footage 2,495 sqft
Price per Sqft $172
Subdivision Golden Crest
MLS Listing ID 1003336083
Sold Date 07/31/17
Style Colonial
Bedrooms 4
Full Baths 3
HOA Y/N N
Abv Grd Liv Area 2,495
Originating Board TREND
Year Built 1972
Annual Tax Amount $10,922
Tax Year 2016
Lot Size 0.364 Acres
Acres 0.36
Lot Dimensions 101X157
Property Description
Back on the market and ready for new owner! Completely renovated Hamiltonian Model in much sought after Golden Crest. This home is situated on a wide, tree-lined street with mature trees and new landscaping. Enter into a gracious foyer and find beautiful hardwoods throughout the entire first floor level. A large and spacious living and dining room connect for an easy flow for entertaining. A fabulous kitchen is adorned with upgraded stainless steel appliances, designer back-splash, granite counters, 42' soft close cabinetry, recessed lighting, upgraded electrical service and an open view to the backyard and over-sized family room. Enjoy a wood burning brick fireplace in this expansive recreational room that also features french doors that lead to the backyard patio. A first floor bedroom can also double as an office, playroom or great space for guests; with a walk-in closet and adjacent to a stylish full bath. A wooden staircase leads to the upper level which features 3 bedrooms. Each bedroom is outfitted with Karastan upgraded plush carpets, and over-head lighting. The master suite is comfortable with a large walk-in closet, chandelier and a brand new master bath addition, which truly makes this your own personal retreat! The two additional bedrooms are fitted with ceiling fans have ease of access to the hall bath that is complete with gorgeous tile work, and dual vanity comfort level sinks. Basement is partially finished and offers a great man-cave. Your new home will be considered 'entertainment central' as you host family and friends to enjoy a built-in swimming pool with brand new liner& filter parts, comfortable deck for grilling and patio lounging. This entire property is fenced in, but also is outfitted with an additional safety fence just around the swimming pool. New high efficiency hot water heater and all revamped plumbing lines and fixtures throughout along with, new electric sub panel, newer roof & windows along with certifications, updated mechanicals make this home move in ready. Nothing to do but unpack and enjoy! Walk to Alexander, Reynolds and Steinert schools!
Location
State NJ
County Mercer
Area Hamilton Twp (21103)
Zoning RES
Rooms
Other Rooms Living Room, Dining Room, Primary Bedroom, Bedroom 2, Bedroom 3, Kitchen, Family Room, Bedroom 1, In-Law/auPair/Suite, Attic
Basement Full
Interior
Interior Features Primary Bath(s), Ceiling Fan(s), Stall Shower, Kitchen - Eat-In
Hot Water Natural Gas
Heating Gas, Forced Air
Cooling Central A/C
Flooring Wood, Fully Carpeted, Tile/Brick
Fireplaces Number 1
Fireplaces Type Brick
Equipment Built-In Range, Oven - Self Cleaning, Dishwasher, Energy Efficient Appliances, Built-In Microwave
Fireplace Y
Window Features Energy Efficient,Replacement
Appliance Built-In Range, Oven - Self Cleaning, Dishwasher, Energy Efficient Appliances, Built-In Microwave
Heat Source Natural Gas
Laundry Main Floor
Exterior
Exterior Feature Deck(s), Patio(s), Porch(es)
Parking Features Inside Access, Garage Door Opener
Garage Spaces 5.0
Fence Other
Pool In Ground
Utilities Available Cable TV
Water Access N
Roof Type Pitched,Shingle
Accessibility None
Porch Deck(s), Patio(s), Porch(es)
Attached Garage 2
Total Parking Spaces 5
Garage Y
Building
Lot Description Level, Front Yard, Rear Yard, SideYard(s)
Story 2
Sewer Public Sewer
Water Public
Architectural Style Colonial
Level or Stories 2
Additional Building Above Grade
New Construction N
Schools
Elementary Schools Alexander
Middle Schools Emily C Reynolds
School District Hamilton Township
Others
Senior Community No
Tax ID 03-01986-00048
Ownership Fee Simple
Security Features Security System
Acceptable Financing Conventional, VA, FHA 203(b)
Listing Terms Conventional, VA, FHA 203(b)
Financing Conventional,VA,FHA 203(b)
Read Less
Want to know what your home might be worth? Contact us for a FREE valuation!

Our team is ready to help you sell your home for the highest possible price ASAP

Bought with G. Edward Koenig Jr. • Homestead Realty Company Inc





