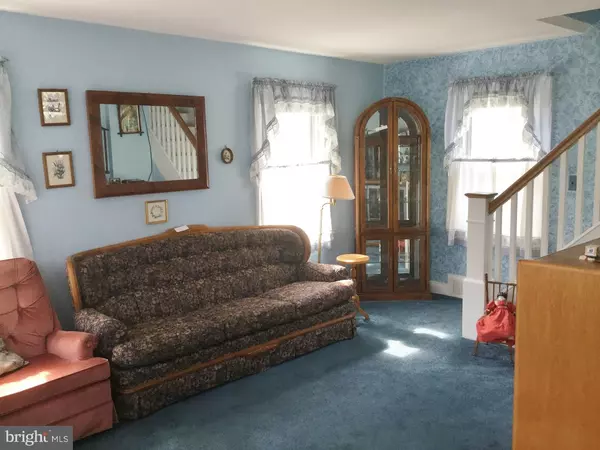$205,000
$209,900
2.3%For more information regarding the value of a property, please contact us for a free consultation.
108 HARRON AVE Hightstown, NJ 08520
3 Beds
2 Baths
1,340 SqFt
Key Details
Sold Price $205,000
Property Type Single Family Home
Sub Type Detached
Listing Status Sold
Purchase Type For Sale
Square Footage 1,340 sqft
Price per Sqft $152
Subdivision None Available
MLS Listing ID 1003334443
Sold Date 04/07/17
Style Colonial
Bedrooms 3
Full Baths 1
Half Baths 1
HOA Y/N N
Abv Grd Liv Area 1,340
Originating Board TREND
Year Built 1948
Annual Tax Amount $7,976
Tax Year 2016
Lot Size 7,725 Sqft
Acres 0.18
Lot Dimensions 75X103
Property Description
Well maintained 3 bedroom 2 bath colonial in Historic Hightstown in prime location close to school, playground and the revamped town with shopping, restaurants and a community lake offer activities all year long. Enter the home and appreciate the large great/living room which is hugged by the dining room off of the roomy kitchen which gives you immediate access to the covered porch in the fenced back yard. The main level is completed with a bath and the once upon garage space that is now spacious living space with a wood burning stove that gives you the air of the historical town it is located and side entrance to the driveway. Most of the main floor is hardwood. Upstairs you have a full bath and 3 nice sized carpeted bedrooms with plenty of storage space. In addition we have a full basement that can certainly be finished. Yes the home may need some updating but that is the beauty of this value-it is not only the nice home it is right now but what it can be for those who are willing to mark it with their own personality. A town home is certainly a choice but why when you can get this special single family home with little difference in cost. Quick access to all major roads and again walking distance to the revived town of Hightstown. Owner is reasonable and will to talk to all who are interested.
Location
State NJ
County Mercer
Area Hightstown Boro (21104)
Zoning R-4
Direction East
Rooms
Other Rooms Living Room, Dining Room, Primary Bedroom, Bedroom 2, Kitchen, Family Room, Bedroom 1
Basement Full, Unfinished
Interior
Interior Features Butlers Pantry, Kitchen - Eat-In
Hot Water Electric
Heating Oil, Hot Water
Cooling Central A/C
Flooring Wood, Vinyl
Fireplaces Number 1
Equipment Cooktop
Fireplace Y
Appliance Cooktop
Heat Source Oil
Laundry Main Floor
Exterior
Exterior Feature Patio(s)
Garage Spaces 2.0
Water Access N
Roof Type Pitched
Accessibility None
Porch Patio(s)
Total Parking Spaces 2
Garage N
Building
Lot Description Flag, Level
Story 2
Sewer Public Sewer
Water Public
Architectural Style Colonial
Level or Stories 2
Additional Building Above Grade, Shed
New Construction N
Schools
Elementary Schools Walter C Black
Middle Schools Melvin H Kreps School
High Schools Hightstown
School District East Windsor Regional Schools
Others
Senior Community No
Tax ID 04-00049 02-00004
Ownership Fee Simple
Acceptable Financing Conventional
Listing Terms Conventional
Financing Conventional
Read Less
Want to know what your home might be worth? Contact us for a FREE valuation!

Our team is ready to help you sell your home for the highest possible price ASAP

Bought with Bob Weber • RE/MAX Tri County





