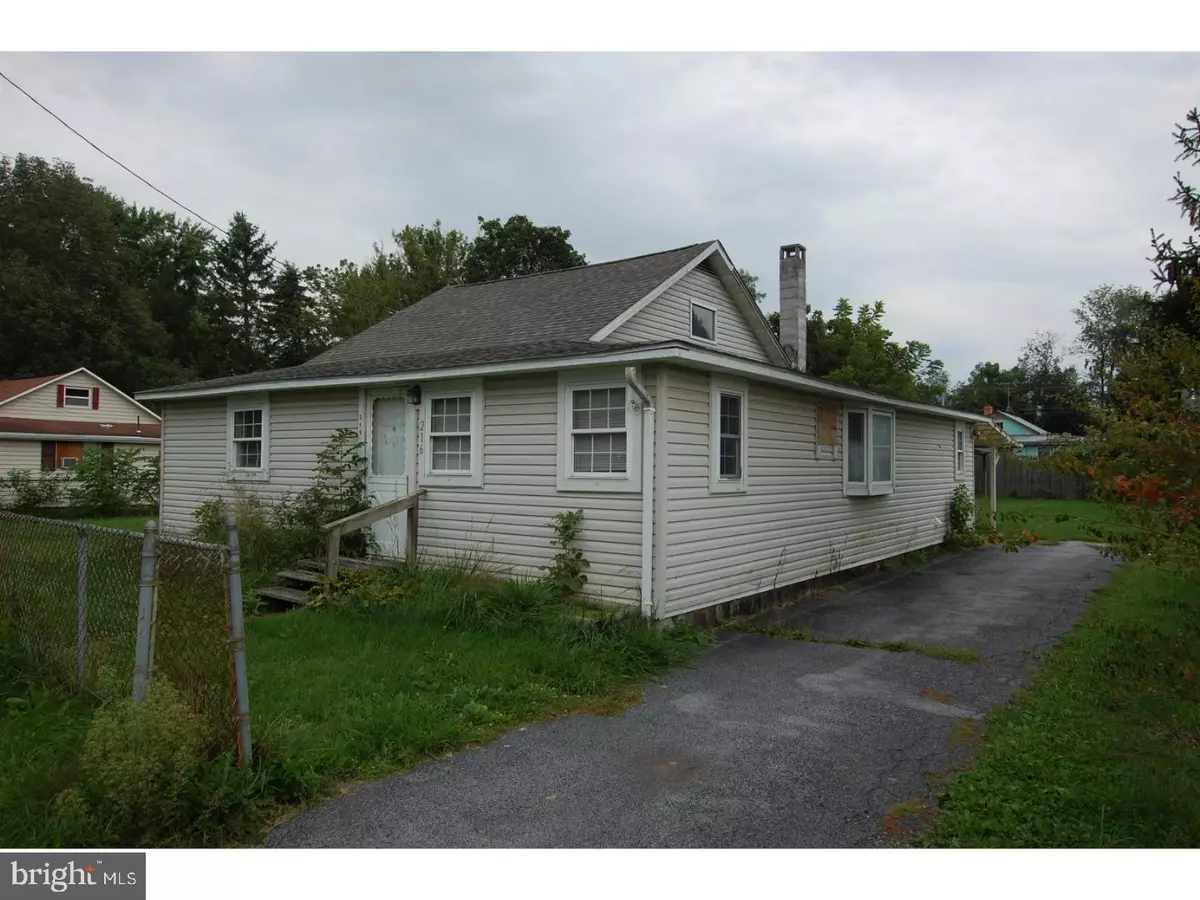$60,000
$52,000
15.4%For more information regarding the value of a property, please contact us for a free consultation.
216 4TH ST Douglassville, PA 19518
3 Beds
1 Bath
1,344 SqFt
Key Details
Sold Price $60,000
Property Type Single Family Home
Sub Type Detached
Listing Status Sold
Purchase Type For Sale
Square Footage 1,344 sqft
Price per Sqft $44
Subdivision None Available
MLS Listing ID 1000450321
Sold Date 09/29/17
Style Ranch/Rambler
Bedrooms 3
Full Baths 1
HOA Y/N N
Abv Grd Liv Area 1,344
Originating Board TREND
Year Built 1955
Annual Tax Amount $2,894
Tax Year 2017
Lot Size 0.310 Acres
Acres 0.31
Lot Dimensions REG
Property Description
Nestled away in Douglassville, Berks County, this ranch style house has great potential. Newer roof and some newer flooring, house needs to be taken to next level with paint and additional flooring improvements and some kitchen updating. Living room is spacious and open. Terrific backyard that is fenced and level. Off-street parking on driveway for two or more cars. House has stairs to attic level that could possibly be converted to living space or another bedroom. Bring your contractor! Convenient to Boyertown and Oley via Route 562. Schedule your visit today!
Location
State PA
County Berks
Area Amity Twp (10224)
Zoning RES
Rooms
Other Rooms Living Room, Primary Bedroom, Bedroom 2, Kitchen, Bedroom 1
Interior
Hot Water Electric
Heating Hot Water
Cooling Wall Unit
Fireplace N
Heat Source Oil
Laundry Main Floor
Exterior
Garage Spaces 2.0
Water Access N
Accessibility None
Total Parking Spaces 2
Garage N
Building
Lot Description Level, Rear Yard, SideYard(s)
Story 1
Sewer On Site Septic
Water Well
Architectural Style Ranch/Rambler
Level or Stories 1
Additional Building Above Grade
New Construction N
Schools
School District Daniel Boone Area
Others
Senior Community No
Tax ID 24-5366-13-14-0559
Ownership Fee Simple
Acceptable Financing FHA 203(k)
Listing Terms FHA 203(k)
Financing FHA 203(k)
Read Less
Want to know what your home might be worth? Contact us for a FREE valuation!

Our team is ready to help you sell your home for the highest possible price ASAP

Bought with Antoinette Gabriel • RE/MAX Synergy





