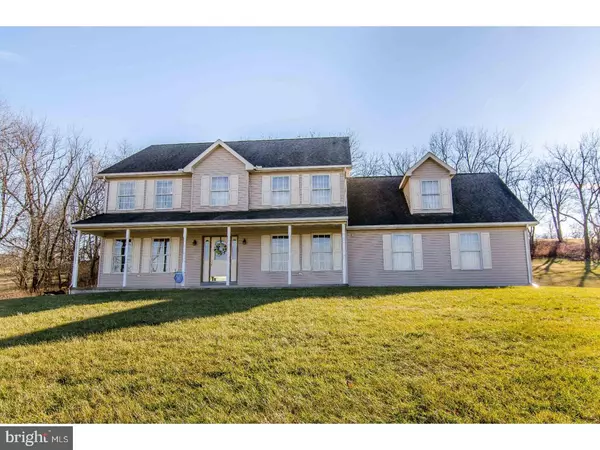$300,000
$300,000
For more information regarding the value of a property, please contact us for a free consultation.
107 GULDIN RD Douglassville, PA 19518
4 Beds
3 Baths
2,244 SqFt
Key Details
Sold Price $300,000
Property Type Single Family Home
Sub Type Detached
Listing Status Sold
Purchase Type For Sale
Square Footage 2,244 sqft
Price per Sqft $133
Subdivision None Available
MLS Listing ID 1003261631
Sold Date 04/25/17
Style Colonial
Bedrooms 4
Full Baths 2
Half Baths 1
HOA Y/N N
Abv Grd Liv Area 2,244
Originating Board TREND
Year Built 2002
Annual Tax Amount $8,762
Tax Year 2017
Lot Size 1.950 Acres
Acres 1.95
Lot Dimensions 999
Property Description
Nestled on a country lane on the edge of the Yellow House neighborhood, this home on almost 2 ACRES has the perfect combination of PRIVACY & GORGEOUS VIEWS without being too far away from it all. It offers curb appeal and a great floor plan. The kitchen is very spacious and open with a large CENTER ISLAND, maple cabinetry, double sinks & plenty of counter space. Sliding glass doors in the breakfast room lead out to the deck and into a PRIVATE YARD with trees and open space. The yard extends well past the treeline where a portion is fenced. Just off of the kitchen is the family room with gas FIREPLACE and mantel. The formal living room is sunny and bright and offers scenic views from the many windows. Dining Room has HARDWOOD flooring. Laundry room is conveniently located on the main floor. Upstairs you will see a unique floor plan with interesting angles & architecture. The master suite has a VAULTED ceiling, walk-in closet and a large master bath with shower stall & double sinks. The 2nd & 3rd bedrooms are large with walk-in closets and ceiling fans. The 4th bedroom is a BONUS ROOM! It is freshly painted and could have a variety of uses...playroom, den, office, etc. It just needs your finishing touches. The whole home has tilt-in Anderson windows and also a water softening system. There is already a radon system installed.
Location
State PA
County Berks
Area Amity Twp (10224)
Zoning RESID
Rooms
Other Rooms Living Room, Dining Room, Primary Bedroom, Bedroom 2, Bedroom 3, Kitchen, Family Room, Bedroom 1, Laundry, Attic
Basement Full, Unfinished
Interior
Interior Features Primary Bath(s), Kitchen - Island, Ceiling Fan(s), Water Treat System, Stall Shower, Dining Area
Hot Water Electric
Heating Oil, Forced Air
Cooling Central A/C
Flooring Wood, Fully Carpeted, Vinyl, Tile/Brick
Fireplaces Number 1
Fireplace Y
Heat Source Oil
Laundry Main Floor
Exterior
Exterior Feature Deck(s), Porch(es)
Parking Features Inside Access, Garage Door Opener
Garage Spaces 5.0
Fence Other
Utilities Available Cable TV
Water Access N
Roof Type Shingle
Accessibility None
Porch Deck(s), Porch(es)
Attached Garage 2
Total Parking Spaces 5
Garage Y
Building
Story 2
Sewer On Site Septic
Water Well
Architectural Style Colonial
Level or Stories 2
Additional Building Above Grade
Structure Type Cathedral Ceilings
New Construction N
Schools
Elementary Schools Amity Primary Center
Middle Schools Daniel Boone Area
High Schools Daniel Boone Area
School District Daniel Boone Area
Others
Senior Community No
Tax ID 24-5356-01-35-3889
Ownership Fee Simple
Acceptable Financing Conventional, VA, FHA 203(b), USDA
Listing Terms Conventional, VA, FHA 203(b), USDA
Financing Conventional,VA,FHA 203(b),USDA
Read Less
Want to know what your home might be worth? Contact us for a FREE valuation!

Our team is ready to help you sell your home for the highest possible price ASAP

Bought with Thomas J McCabe • Thomas J McCabe Realty LLC





