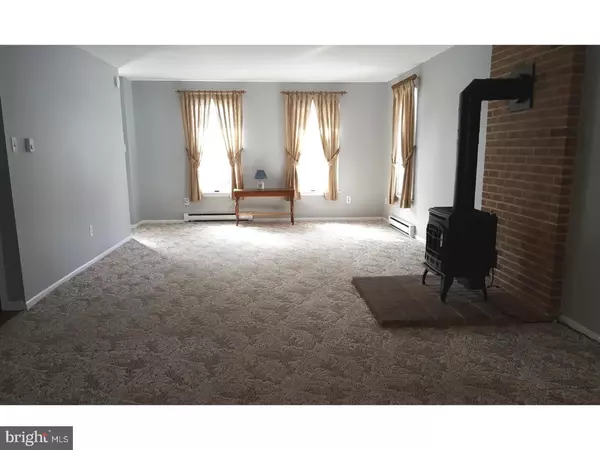$234,900
$234,900
For more information regarding the value of a property, please contact us for a free consultation.
7 SUNSET DR Douglassville, PA 19518
3 Beds
3 Baths
2,232 SqFt
Key Details
Sold Price $234,900
Property Type Single Family Home
Sub Type Detached
Listing Status Sold
Purchase Type For Sale
Square Footage 2,232 sqft
Price per Sqft $105
Subdivision None Available
MLS Listing ID 1003261369
Sold Date 05/30/17
Style Cape Cod
Bedrooms 3
Full Baths 2
Half Baths 1
HOA Y/N N
Abv Grd Liv Area 2,232
Originating Board TREND
Year Built 1985
Annual Tax Amount $5,261
Tax Year 2017
Lot Size 0.340 Acres
Acres 0.34
Lot Dimensions LEVEL
Property Description
Your head will explode with ideas on how to live in these spaces. This much-loved cape cod-style home has expanded to create the most awesome rooms! The original living room, dining room and kitchen are great sizes but the sun room takes this house to a whole new level! Pets? Huge gatherings? Art? Yoga? Dance floor? Only your imagination limits the possibilities in this fantastic home! Upstairs you'll find 3 spacious bedrooms with the prized cape cod dormers. Through the sun room sliders and across the newer deck, you have a fantastic level lot that just begs you to expand the festivities outside. And then there's all this: a professionally water proofed basement, newer deck, young roof, an energy-saving propane-fired wood stove; auto garage opener, shed and more. To truly appreciate all this home offers you must get out and see it before its gone. Shown by appointment; call today!
Location
State PA
County Berks
Area Union Twp (10288)
Zoning RES
Rooms
Other Rooms Living Room, Dining Room, Primary Bedroom, Bedroom 2, Kitchen, Family Room, Bedroom 1, Laundry, Other
Basement Full, Unfinished, Drainage System
Interior
Interior Features Skylight(s), Ceiling Fan(s), Kitchen - Eat-In
Hot Water Electric
Heating Electric
Cooling Wall Unit
Fireplaces Type Gas/Propane
Fireplace N
Heat Source Electric
Laundry Basement
Exterior
Garage Spaces 2.0
Water Access N
Accessibility None
Attached Garage 2
Total Parking Spaces 2
Garage Y
Building
Story 1.5
Sewer Public Sewer
Water Well
Architectural Style Cape Cod
Level or Stories 1.5
Additional Building Above Grade
Structure Type Cathedral Ceilings
New Construction N
Schools
School District Daniel Boone Area
Others
Senior Community No
Tax ID 88-5363-02-78-6610
Ownership Fee Simple
Read Less
Want to know what your home might be worth? Contact us for a FREE valuation!

Our team is ready to help you sell your home for the highest possible price ASAP

Bought with Kelly A Brophy • Freestyle Real Estate LLC





