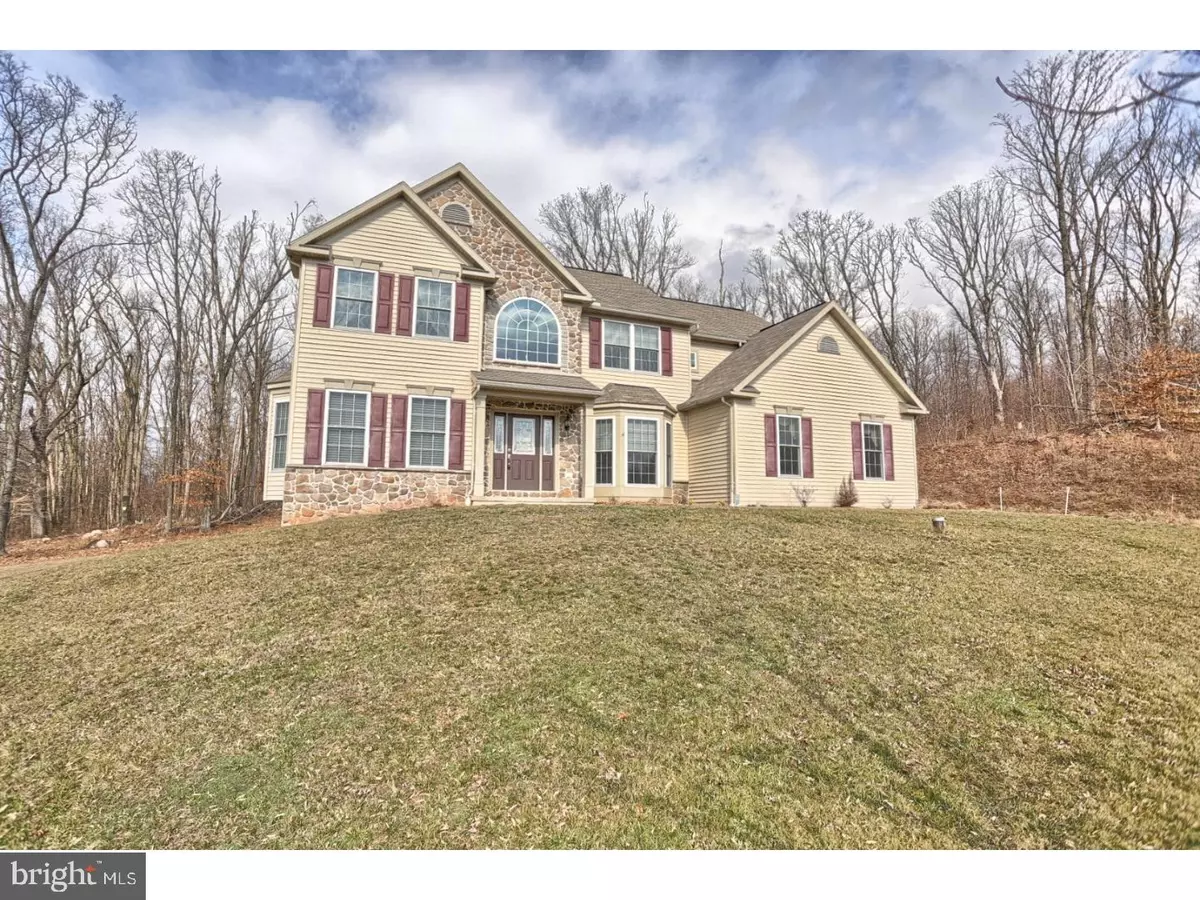$408,250
$425,000
3.9%For more information regarding the value of a property, please contact us for a free consultation.
8 HIDDEN CT Elverson, PA 19520
4 Beds
4 Baths
3,534 SqFt
Key Details
Sold Price $408,250
Property Type Single Family Home
Sub Type Detached
Listing Status Sold
Purchase Type For Sale
Square Footage 3,534 sqft
Price per Sqft $115
Subdivision Hidden Farm
MLS Listing ID 1003261333
Sold Date 04/12/17
Style Colonial
Bedrooms 4
Full Baths 3
Half Baths 1
HOA Y/N N
Abv Grd Liv Area 3,534
Originating Board TREND
Year Built 2008
Annual Tax Amount $9,665
Tax Year 2017
Lot Size 1.210 Acres
Acres 1.21
Lot Dimensions SEE LEGAL DESCRIPT
Property Description
Welcome to Hidden Farm and the incredible Hanover floor plan. This beautiful wooded cul-de-sac premuim lot sits in the popular Hidden Farm community where each home sits on a 1 acre plus lot. Minutes from the turnpike makes this a great location to get anywhere quickly! Enter into the dramatic foyer with hardwood floors that open to dining room and living room with bay window. Each window on the front of the home is part of the Holiday Light package where the outlets for candlestick window lights with a timer switch. First floor office, beautiful 2 story family room with fireplace, chef's drool over the gourmet kitchen with double ovens, custom range hood with exterior exhaust which was part of an upgraded gourmet kitchen package, touch/retractable drawers with custom slide out drawer inserts, expanded island with vegetable sink. 1st floor laundry, side entry garage and a huge 16 X 28 Trex deck with PVC fencing and locking gates that allow you to sit and watch the deer in your backyard. This home truly has it all!
Location
State PA
County Berks
Area Caernarvon Twp (10235)
Zoning RES
Rooms
Other Rooms Living Room, Dining Room, Primary Bedroom, Bedroom 2, Bedroom 3, Kitchen, Family Room, Bedroom 1, Laundry, Other
Basement Full, Unfinished
Interior
Interior Features Primary Bath(s), Kitchen - Island, Butlers Pantry, Kitchen - Eat-In
Hot Water Propane
Heating Propane, Forced Air
Cooling Central A/C
Flooring Wood, Fully Carpeted, Tile/Brick
Fireplaces Number 1
Equipment Built-In Range, Dishwasher
Fireplace Y
Appliance Built-In Range, Dishwasher
Heat Source Bottled Gas/Propane
Laundry Main Floor
Exterior
Exterior Feature Deck(s)
Garage Spaces 5.0
Water Access N
Roof Type Shingle
Accessibility None
Porch Deck(s)
Total Parking Spaces 5
Garage N
Building
Lot Description Cul-de-sac
Story 2
Sewer On Site Septic
Water Well
Architectural Style Colonial
Level or Stories 2
Additional Building Above Grade
Structure Type 9'+ Ceilings
New Construction N
Schools
Elementary Schools Robeson
High Schools Twin Valley
School District Twin Valley
Others
Senior Community No
Tax ID 35-5331-03-03-5867
Ownership Fee Simple
Acceptable Financing Conventional, VA
Listing Terms Conventional, VA
Financing Conventional,VA
Read Less
Want to know what your home might be worth? Contact us for a FREE valuation!

Our team is ready to help you sell your home for the highest possible price ASAP

Bought with Susan F McFadden • Coldwell Banker Realty





