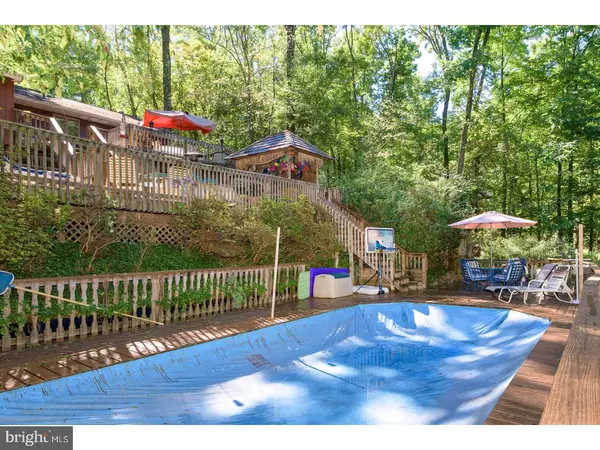$285,000
$298,900
4.7%For more information regarding the value of a property, please contact us for a free consultation.
254 BRIARWOOD DR Elverson, PA 19520
4 Beds
2 Baths
2,928 SqFt
Key Details
Sold Price $285,000
Property Type Single Family Home
Sub Type Detached
Listing Status Sold
Purchase Type For Sale
Square Footage 2,928 sqft
Price per Sqft $97
Subdivision Briarwood
MLS Listing ID 1003261853
Sold Date 06/14/17
Style Traditional,Bi-level
Bedrooms 4
Full Baths 2
HOA Y/N N
Abv Grd Liv Area 2,056
Originating Board TREND
Year Built 1981
Annual Tax Amount $5,261
Tax Year 2017
Lot Size 2.000 Acres
Acres 2.0
Lot Dimensions .
Property Description
WOW! Perfect timing to call this tranquil hidden gem home and enjoy the endless entertainment - Amish Country pool and hot tub, tiki bar, volley ball area, and a fire pit perfect for sitting around and enjoying time with family and friends. Nestled among trees and lush landscaping on a 2 acre wooded lot. Extremely quiet street perfect for your daily run or riding bikes. Multi-level decks have been meticulously maintained every year. Electricity is wired on every level. Watch a game from your hot tub or perched at your tiki bar. Sip your coffee on the top deck as you take in the gorgeous view. Or grab a book and listen to the birds chirp around you. The lowest level has an under deck drainage system to keep you dry on those rainy days! The lovingly maintained home features 4 bedrooms and 2 full baths. At the heart of the home is the updated kitchen featuring gorgeous cherry cabinetry, Corian counter tops, beautiful tile back splash, and a breakfast bar. The bright and open living room and dining room are just off the kitchen. The master bedroom has double closets and a wall of windows perfect for relaxing and taking in the surrounding beauty. The lower level boasts a generously sized family room perfect for entertaining or cozying up on the couch for family movie nights. There is also a fourth bedroom (or office), full bath, and a laundry room with laundry tub. The washer, dryer, and refrigerator are all included. This home also features a generator hook up, ceiling fans, Anderson windows throughout, and 3 Anderson French sliders. The 20x12 shed also has electricity and comes with a camper hookup. This home is a dream for anyone who loves spending time outdoors, entertaining, or just being able to have home be the place to get away from it all. Who wouldn't want a private oasis right in their own backyard?! Come see why you will want to call 254 Briarwood home...and why you will never want to leave!
Location
State PA
County Berks
Area Robeson Twp (10273)
Zoning RES
Rooms
Other Rooms Living Room, Dining Room, Primary Bedroom, Bedroom 2, Bedroom 3, Kitchen, Family Room, Bedroom 1, Laundry, Other, Attic
Basement Full, Fully Finished
Interior
Interior Features Ceiling Fan(s), Breakfast Area
Hot Water Electric
Heating Electric, Baseboard
Cooling Wall Unit
Flooring Fully Carpeted
Equipment Dishwasher, Built-In Microwave
Fireplace N
Window Features Bay/Bow,Replacement
Appliance Dishwasher, Built-In Microwave
Heat Source Electric
Laundry Lower Floor
Exterior
Exterior Feature Deck(s), Patio(s), Porch(es)
Garage Spaces 5.0
Pool In Ground
Utilities Available Cable TV
Water Access N
Roof Type Pitched,Shingle
Accessibility None
Porch Deck(s), Patio(s), Porch(es)
Attached Garage 2
Total Parking Spaces 5
Garage Y
Building
Lot Description Trees/Wooded, Rear Yard
Foundation Brick/Mortar
Sewer On Site Septic
Water Well
Architectural Style Traditional, Bi-level
Additional Building Above Grade, Below Grade
New Construction N
Schools
High Schools Twin Valley
School District Twin Valley
Others
Senior Community No
Tax ID 73-5331-01-16-2681
Ownership Fee Simple
Acceptable Financing Conventional, FHA 203(b), USDA
Listing Terms Conventional, FHA 203(b), USDA
Financing Conventional,FHA 203(b),USDA
Read Less
Want to know what your home might be worth? Contact us for a FREE valuation!

Our team is ready to help you sell your home for the highest possible price ASAP

Bought with Zachary T Paul • BHHS Fox & Roach - Haverford Sales Office





