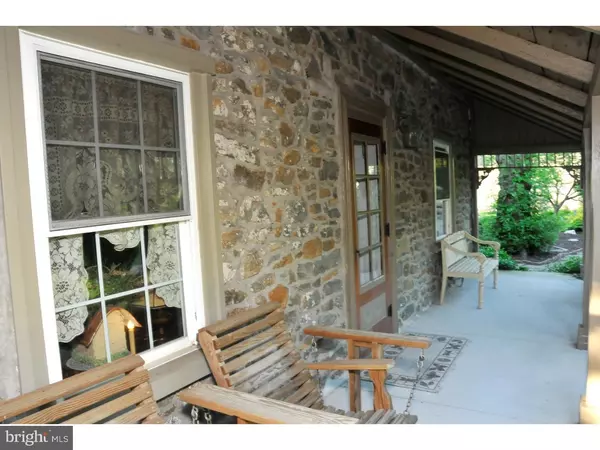$335,000
$359,900
6.9%For more information regarding the value of a property, please contact us for a free consultation.
2450 BUTTER CREEK RD Quakertown, PA 18951
3 Beds
2 Baths
2,280 SqFt
Key Details
Sold Price $335,000
Property Type Single Family Home
Sub Type Detached
Listing Status Sold
Purchase Type For Sale
Square Footage 2,280 sqft
Price per Sqft $146
Subdivision None Available
MLS Listing ID 1002584679
Sold Date 05/16/17
Style Farmhouse/National Folk
Bedrooms 3
Full Baths 2
HOA Y/N N
Abv Grd Liv Area 2,280
Originating Board TREND
Year Built 1850
Annual Tax Amount $7,331
Tax Year 2017
Lot Size 3.161 Acres
Acres 3.16
Lot Dimensions 250X500
Property Description
At the bend in a windy country road, surrounded by gorgeous estate properties, is a lovely stone farmhouse and three stall barn. This is a wonderful home for the horse owner who wants to keep her horse on the property but doesn't want to mow and tend the high maintenance acreage that usually comes along with it. The 3.16 acres surrounding this home is just enough to comfortably house the horse and still give you plenty of lush lawn for relaxing and entertaining. The stone farmhouse has many original features but has been updated as well. Outside, the stonework is gorgeous and the rocking chair front porch with charming bracket trim is a wonderful place to relax. Inside a first floor Master Suite with full bath and main floor laundry make life convenient. The farmhouse kitchen features plenty of pantry storage and is open to the family room and breakfast room. Exposed stone and exposed beams, hand scraped wood floors and large windows looking out onto the cool green landscaping create such a pleasant place for everyone to gather. Just off the family room, with a woodstove for bitter winter days, is the screened in porch with ceiling fan for enjoying beautiful weather! The formal dining room has a decorative brick fireplace and both the dining and living rooms feature wide plank floors and deep windowsills. The second floor is simply charming! Two bedrooms share a center bath with iron claw foot tub. The largest of the two bedrooms has a separate sitting room ? just right for tea parties with the stuffed animals. Exposed beams and beautiful hardwood floors grace these rooms as well. Back outside the three stall barn with loft storage is clean as a whistle. A two car garage, two sheds, electric fencing, electric dog fencing, gazebo and potting shed give you plenty of places to store your stuff. As if life in this serene spot wasn't relaxing enough from the porch you can hear the sounds of a nearby waterfall. Sometimes you can watch the goats play in the estate farm across the street. Within walking distance is the Manderfield Woodland Preserve, a 56 acre preserve with stunning walking trails. All this beauty is an easy drive to Routes 309 and 663 for commuting and shopping. House sold as is: Current septic system works. Failed test, have approved plans and 3 yr permit for a sand mound.
Location
State PA
County Bucks
Area West Rockhill Twp (10152)
Zoning RC
Rooms
Other Rooms Living Room, Dining Room, Primary Bedroom, Bedroom 2, Kitchen, Family Room, Bedroom 1, Other
Basement Full, Unfinished
Interior
Interior Features Kitchen - Island, Butlers Pantry, Ceiling Fan(s), Exposed Beams, Stall Shower, Dining Area
Hot Water Oil, S/W Changeover
Heating Oil, Hot Water, Baseboard
Cooling Wall Unit
Flooring Wood, Tile/Brick
Fireplaces Number 1
Fireplaces Type Brick, Non-Functioning
Equipment Dishwasher, Built-In Microwave
Fireplace Y
Window Features Replacement
Appliance Dishwasher, Built-In Microwave
Heat Source Oil
Laundry Main Floor
Exterior
Parking Features Garage Door Opener
Garage Spaces 5.0
Fence Other
Water Access N
Roof Type Pitched,Shingle
Accessibility None
Total Parking Spaces 5
Garage Y
Building
Lot Description Level, Open, Trees/Wooded, Front Yard, Rear Yard, SideYard(s)
Story 2
Sewer On Site Septic
Water Well
Architectural Style Farmhouse/National Folk
Level or Stories 2
Additional Building Above Grade
New Construction N
Schools
High Schools Pennridge
School District Pennridge
Others
Senior Community No
Tax ID 52-009-002
Ownership Fee Simple
Horse Feature Paddock
Read Less
Want to know what your home might be worth? Contact us for a FREE valuation!

Our team is ready to help you sell your home for the highest possible price ASAP

Bought with Paul A Augustine • RE/MAX Centre Realtors





