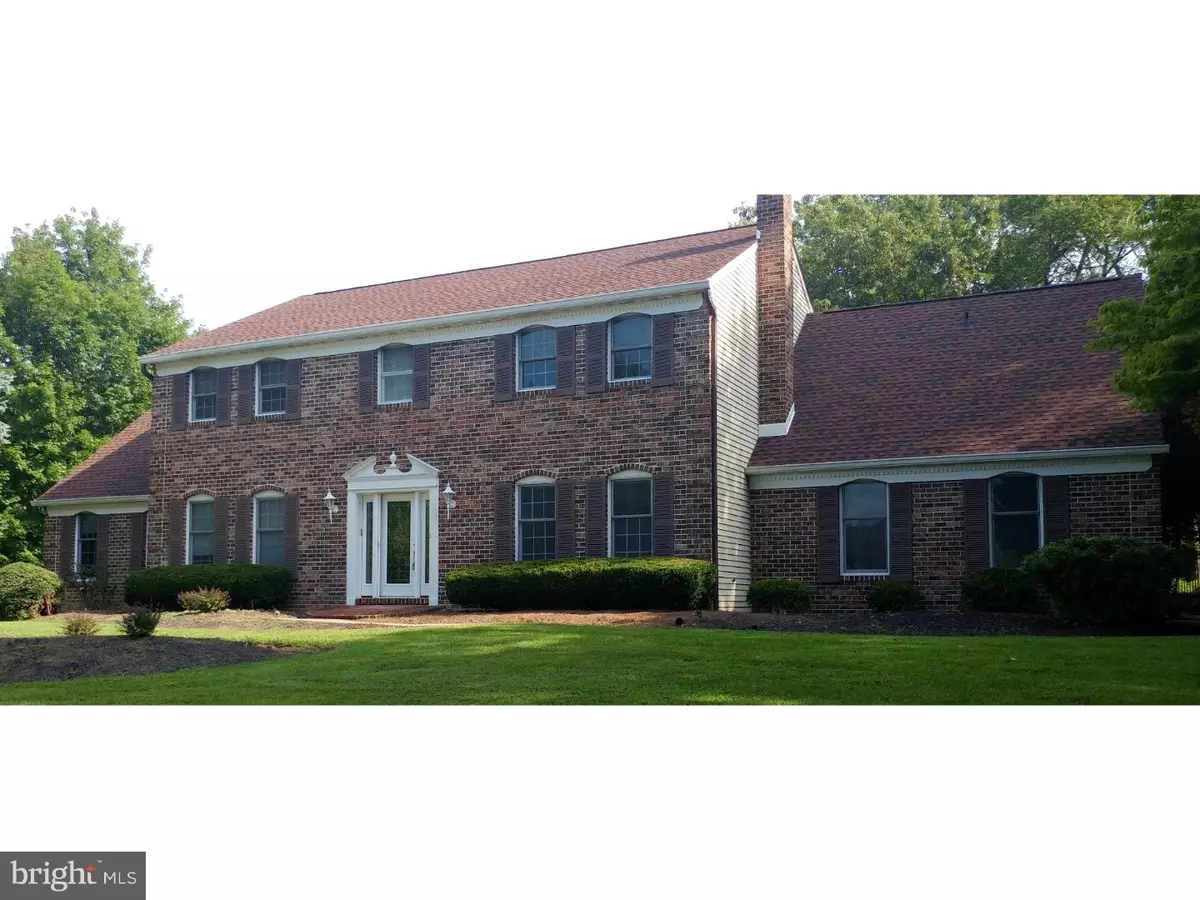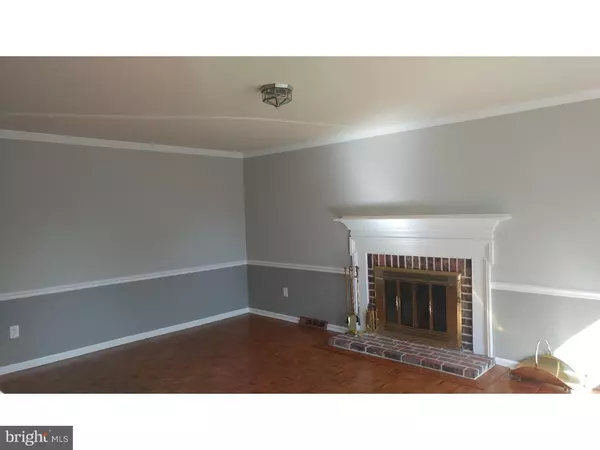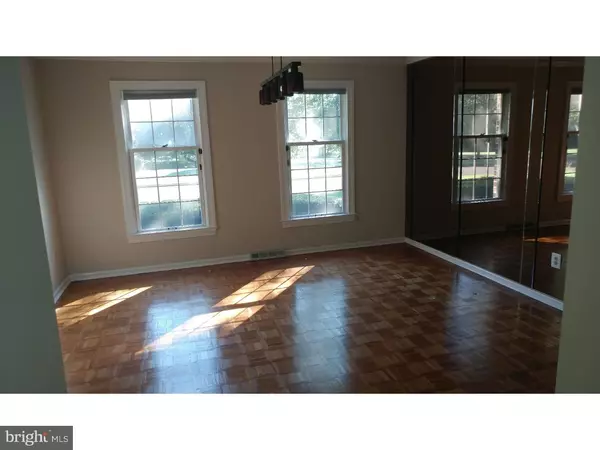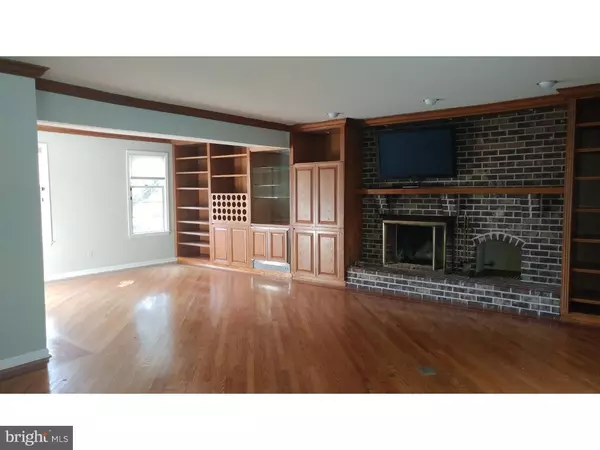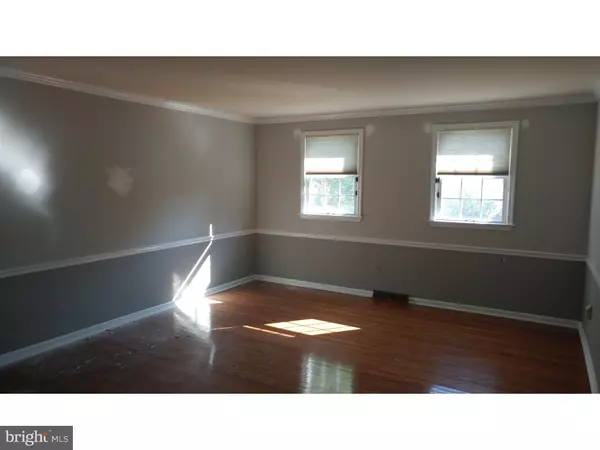$501,000
$524,900
4.6%For more information regarding the value of a property, please contact us for a free consultation.
1014 CULTIPACKER RD Yardley, PA 19067
4 Beds
3 Baths
3,752 SqFt
Key Details
Sold Price $501,000
Property Type Single Family Home
Sub Type Detached
Listing Status Sold
Purchase Type For Sale
Square Footage 3,752 sqft
Price per Sqft $133
Subdivision Mirror Lake Farms
MLS Listing ID 1002590437
Sold Date 02/10/17
Style Colonial
Bedrooms 4
Full Baths 2
Half Baths 1
HOA Y/N N
Abv Grd Liv Area 3,752
Originating Board TREND
Year Built 1984
Annual Tax Amount $14,276
Tax Year 2016
Lot Size 1.454 Acres
Acres 1.45
Property Description
1yr HOME WARRANTY!! Stately Brick Colonial in Mirror Lake Farms on 1.45 acres. From the grand two-story Foyer, with curved staircase you'll find hardwood floors and crown molding carried throughout the home. A spacious Living Room w/brick fireplace and an elegant Dining Room sized for entertaining. The nicely appointed Kitchen with Corian counters includes built-in double ovens, refrigerator, glass cook-top & pantry, while the Breakfast Room features a bay window with serene views. The Breakfast Room graciously opens to the inviting Living Room; a full wall highlights an inviting fireplace, built-in entertainment system, bar area with refrigerator, cabinets and lighting. French doors open to the tiered, low maintenance composite Deck and pavered Patio. An Office/Laundry Room and Powder Room complete the first level. The staircase leads to a Landing which opens to the sprawling Master Suite with Sitting Room, plentiful closets, a Dressing Rm coupled w/double shower adjoining a relaxing Bathroom to sooth yourself in the soaking tub beneath a vaulted ceiling and skylights to brighten your mood. 3 additional generously sized Bedrooms and Hall Bath complete the 2nd level. You'll find 750sq ft of additional living space in the Finished Basement, more space available could be used as a Hobby/Craft/Tool Bench or Storage Room. Enjoy the convenience of a circular paved driveway designed or park in your 3 Car Garage. This a home you'll want to make your own!
Location
State PA
County Bucks
Area Lower Makefield Twp (10120)
Zoning R1
Rooms
Other Rooms Living Room, Dining Room, Primary Bedroom, Bedroom 2, Bedroom 3, Kitchen, Family Room, Bedroom 1, Laundry, Other, Attic
Basement Full
Interior
Interior Features Butlers Pantry, Skylight(s), Wet/Dry Bar, Stall Shower, Kitchen - Eat-In
Hot Water Electric
Heating Heat Pump - Electric BackUp, Forced Air
Cooling Central A/C
Flooring Wood, Tile/Brick
Fireplaces Number 2
Fireplaces Type Brick
Equipment Built-In Range, Oven - Wall, Oven - Self Cleaning, Dishwasher, Refrigerator, Built-In Microwave
Fireplace Y
Window Features Bay/Bow
Appliance Built-In Range, Oven - Wall, Oven - Self Cleaning, Dishwasher, Refrigerator, Built-In Microwave
Laundry Main Floor
Exterior
Exterior Feature Deck(s)
Parking Features Inside Access, Garage Door Opener
Garage Spaces 6.0
Utilities Available Cable TV
Water Access N
Roof Type Pitched,Shingle
Accessibility None
Porch Deck(s)
Total Parking Spaces 6
Garage N
Building
Lot Description Irregular, Level, Front Yard, Rear Yard
Story 2
Sewer Public Sewer
Water Public
Architectural Style Colonial
Level or Stories 2
Additional Building Above Grade, Shed
Structure Type 9'+ Ceilings
New Construction N
Schools
Elementary Schools Afton
Middle Schools William Penn
High Schools Pennsbury
School District Pennsbury
Others
Senior Community No
Tax ID 20-059-087
Ownership Fee Simple
Acceptable Financing Conventional
Listing Terms Conventional
Financing Conventional
Read Less
Want to know what your home might be worth? Contact us for a FREE valuation!

Our team is ready to help you sell your home for the highest possible price ASAP

Bought with Amy Patterson • RE/MAX Properties - Newtown

