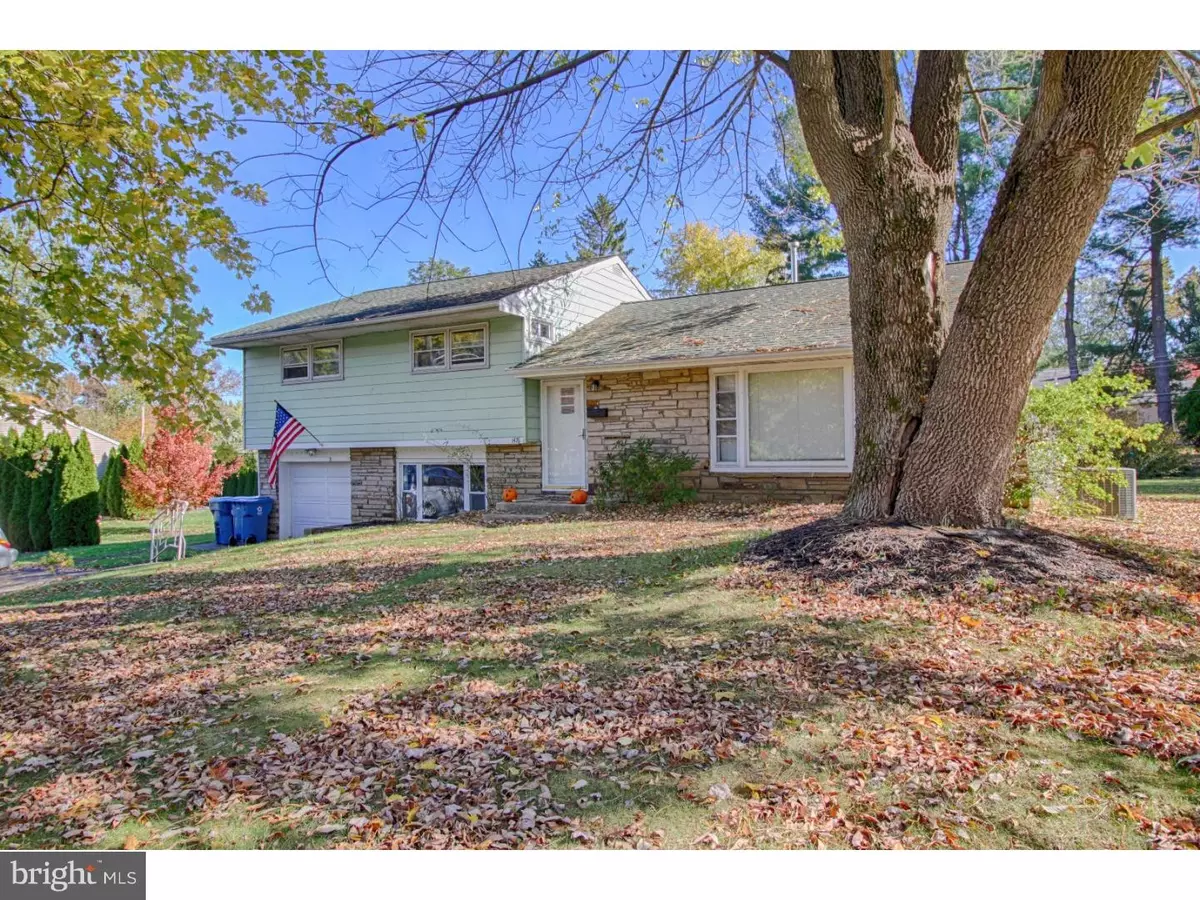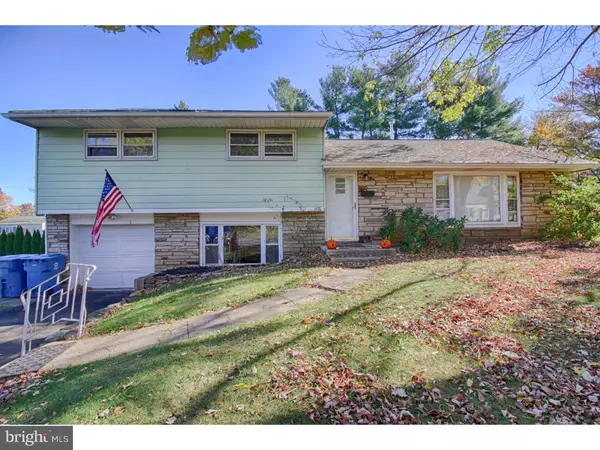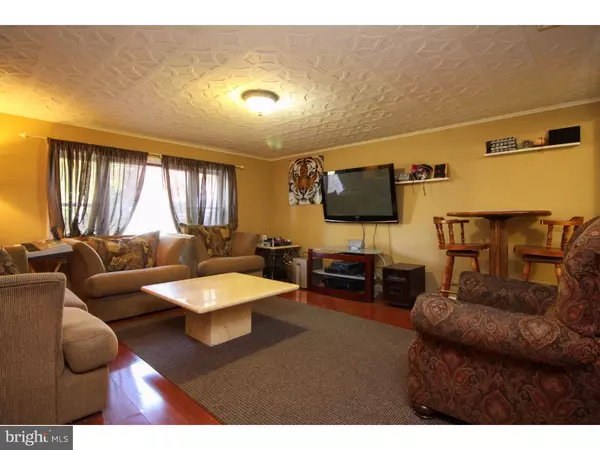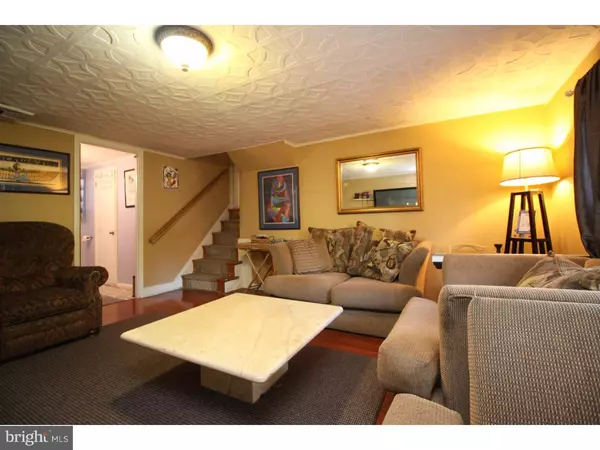$280,000
$289,900
3.4%For more information regarding the value of a property, please contact us for a free consultation.
1476 MAKEFIELD RD Yardley, PA 19067
3 Beds
2 Baths
1,352 SqFt
Key Details
Sold Price $280,000
Property Type Single Family Home
Sub Type Detached
Listing Status Sold
Purchase Type For Sale
Square Footage 1,352 sqft
Price per Sqft $207
Subdivision Oak Tree Farms
MLS Listing ID 1002595419
Sold Date 03/09/17
Style Colonial,Split Level
Bedrooms 3
Full Baths 1
Half Baths 1
HOA Y/N N
Abv Grd Liv Area 1,352
Originating Board TREND
Year Built 1955
Annual Tax Amount $5,173
Tax Year 2017
Lot Size 0.333 Acres
Acres 0.33
Lot Dimensions 100X145
Property Description
Buy or Lease, here you have it, and in Pennsbury School District. A 3 Bedroom, 1.5 bath home with a beautiful remodeled kitchen and bath, huge back yard and hardwood floors throughout most of the home. The Living and Dining Rooms make for an open floor plan. Walk through the gorgeous kitchen with tiled floors and back splash, wood cabinets and quartz counters with Stainless Steel appliances, that you will fall in love with. Upstairs view the bedrooms and notice the master bedroom has a walk in closet that could be converted to a full bath. Do not miss out on the Family Room on the lower level that is cozy and generous in size as well. This area also hosts a powder room and the laundry room. Wonder into the garage from this level as well as the backyard. This is enjoyed all summer sitting on the deck, relaxing and enjoying the tranquility of the yard. The central air and heating system was installed in 2007 and new roof in 2004. Priced right to sell, come make it yours today. Please give 24 hours notice. If you want more information on Leasing Program, please call Listing Agent directly.
Location
State PA
County Bucks
Area Lower Makefield Twp (10120)
Zoning R2
Rooms
Other Rooms Living Room, Dining Room, Primary Bedroom, Bedroom 2, Kitchen, Family Room, Bedroom 1, Laundry
Basement Partial
Interior
Interior Features Kitchen - Eat-In
Hot Water Electric
Heating Propane
Cooling Central A/C
Flooring Tile/Brick
Equipment Dishwasher, Refrigerator, Built-In Microwave
Fireplace N
Appliance Dishwasher, Refrigerator, Built-In Microwave
Heat Source Bottled Gas/Propane
Laundry Lower Floor
Exterior
Exterior Feature Deck(s), Patio(s)
Garage Spaces 1.0
Water Access N
Roof Type Shingle
Accessibility None
Porch Deck(s), Patio(s)
Attached Garage 1
Total Parking Spaces 1
Garage Y
Building
Story Other
Sewer Public Sewer
Water Public
Architectural Style Colonial, Split Level
Level or Stories Other
Additional Building Above Grade
New Construction N
Schools
High Schools Pennsbury
School District Pennsbury
Others
Pets Allowed Y
Senior Community No
Tax ID 20-041-038
Ownership Fee Simple
Acceptable Financing Conventional, VA, FHA 203(b)
Listing Terms Conventional, VA, FHA 203(b)
Financing Conventional,VA,FHA 203(b)
Pets Allowed Case by Case Basis
Read Less
Want to know what your home might be worth? Contact us for a FREE valuation!

Our team is ready to help you sell your home for the highest possible price ASAP

Bought with Cathy A Waslenko Anderson • Century 21 Veterans





