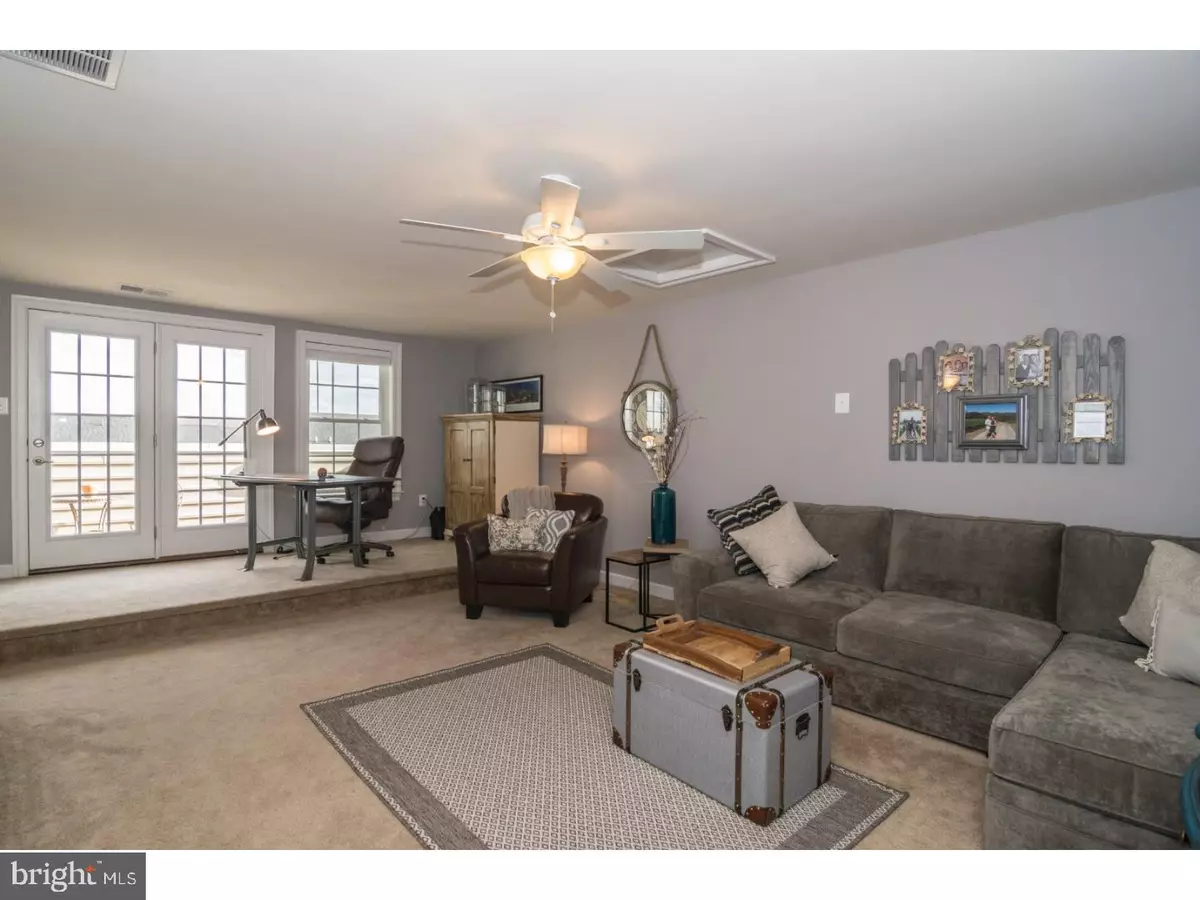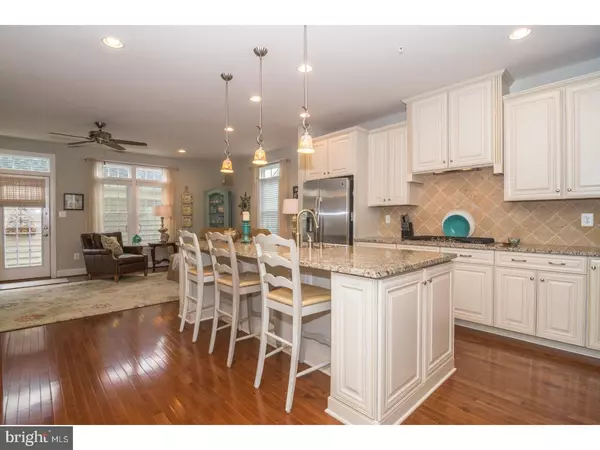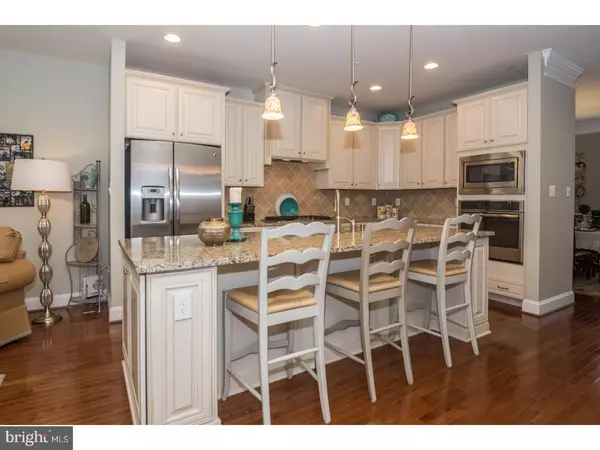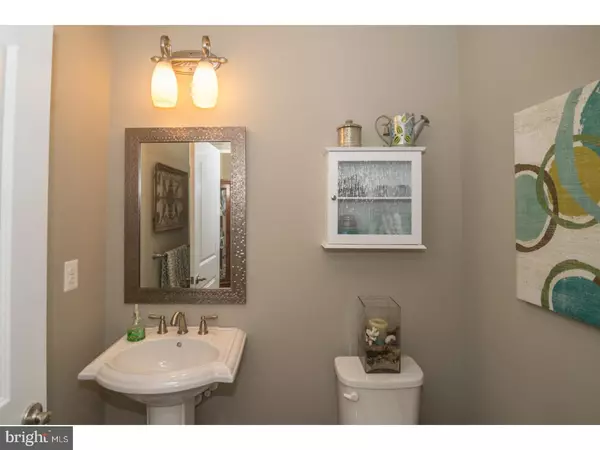$470,000
$489,900
4.1%For more information regarding the value of a property, please contact us for a free consultation.
3954 CEPHAS CHILD RD Doylestown, PA 18902
4 Beds
5 Baths
3,247 SqFt
Key Details
Sold Price $470,000
Property Type Townhouse
Sub Type End of Row/Townhouse
Listing Status Sold
Purchase Type For Sale
Square Footage 3,247 sqft
Price per Sqft $144
Subdivision Carriage Hill
MLS Listing ID 1002604815
Sold Date 07/14/17
Style Colonial
Bedrooms 4
Full Baths 4
Half Baths 1
HOA Fees $137/mo
HOA Y/N Y
Abv Grd Liv Area 2,400
Originating Board TREND
Year Built 2014
Annual Tax Amount $7,925
Tax Year 2017
Lot Size 3,600 Sqft
Acres 0.08
Lot Dimensions 36X100
Property Description
Welcome to your Dream home! Within minutes of downtown Doylestown this is no stress, low maintenance, luxury living at its finest. This brick- front end unit model with 2 car garage has everything you want and more. As you enter you will be impressed with the open layout of the home with beautiful hardwood floors and 9 foot ceilings throughout. A nicely sized dining room just off of the foyer leads you to your spectacular, state of the art, upgraded brightly lit kitchen. Complete with GE Stainless steel appliances, large island with seating room, beautiful granite countertops, and abundant storage space are just some of the features of this amazing gourmet kitchen. Beyond the kitchen is the great room with a large living area that includes gas fireplace and built in custom lighted bookshelves. French doors take you to your secluded patio deck, a great place to enjoy your morning coffee or late day happy hour. Just off the deck check out the fabulous seating area that the sellers added to this property. Custom designed by Landscape Design, it is the perfect area for relaxing, grilling, or entertaining your guests. Upstairs you have 4 bedrooms including a loft with balcony and patio, an excellent place to take in the sun and enjoy the views of the nearby park. The large sized loft boasts its own full size bath and space to make a living area, bedroom, or office. On the next floor you have your master bedroom retreat with en suite bath and oversized walk in closet. Also on this floor is your convenient laundry area and two nicely sized bedrooms with hall bath. On the lower level is a full finished basement with bath and 2 separate large living spaces that have so many possibilities such as a media,game, exercise, office, bar/entertaining, or 5th bedroom. 2 zone heating and cooling along with energy efficient utilities make this a one of a kind home. This end unit is set apart from the rest given its abundance of natural light, expanded living space, and accessibility to the nearby township park with walking paths, basketball court,ball and soccer fields. Convenient to stores and restaurants ,excellent schools, easy access to major routes, and close proximity to Doylestown borough, Peace Valley Park, Peddler's Village, New Hope and all the history that Bucks county has to offer. This is truly an incredible home. Sale contingent on owner obtaining housing.
Location
State PA
County Bucks
Area Plumstead Twp (10134)
Zoning R1A
Rooms
Other Rooms Living Room, Dining Room, Primary Bedroom, Bedroom 2, Bedroom 3, Kitchen, Family Room, Bedroom 1, Laundry, Other, Attic
Basement Full, Fully Finished
Interior
Interior Features Primary Bath(s), Kitchen - Island, Butlers Pantry, Ceiling Fan(s), Sprinkler System, Kitchen - Eat-In
Hot Water Propane
Heating Gas, Propane, Forced Air, Energy Star Heating System, Programmable Thermostat
Cooling Central A/C
Flooring Wood, Fully Carpeted, Tile/Brick
Fireplaces Number 1
Fireplaces Type Gas/Propane
Equipment Cooktop, Built-In Range, Oven - Wall, Oven - Self Cleaning, Dishwasher, Disposal, Energy Efficient Appliances, Built-In Microwave
Fireplace Y
Window Features Energy Efficient
Appliance Cooktop, Built-In Range, Oven - Wall, Oven - Self Cleaning, Dishwasher, Disposal, Energy Efficient Appliances, Built-In Microwave
Heat Source Natural Gas, Bottled Gas/Propane
Laundry Upper Floor
Exterior
Exterior Feature Deck(s), Patio(s), Balcony
Garage Spaces 4.0
Fence Other
Water Access N
Roof Type Pitched,Shingle
Accessibility None
Porch Deck(s), Patio(s), Balcony
Total Parking Spaces 4
Garage Y
Building
Lot Description SideYard(s)
Story 3+
Foundation Concrete Perimeter
Sewer Public Sewer
Water Public
Architectural Style Colonial
Level or Stories 3+
Additional Building Above Grade, Below Grade
Structure Type 9'+ Ceilings
New Construction N
Schools
Elementary Schools Groveland
Middle Schools Tohickon
High Schools Central Bucks High School West
School District Central Bucks
Others
Pets Allowed Y
HOA Fee Include Common Area Maintenance,Lawn Maintenance,Snow Removal,Trash
Senior Community No
Tax ID 34-008-157
Ownership Fee Simple
Acceptable Financing Conventional, VA, FHA 203(b)
Listing Terms Conventional, VA, FHA 203(b)
Financing Conventional,VA,FHA 203(b)
Pets Allowed Case by Case Basis
Read Less
Want to know what your home might be worth? Contact us for a FREE valuation!

Our team is ready to help you sell your home for the highest possible price ASAP

Bought with Albert V Cianfarini • RE/MAX Regency Realty





