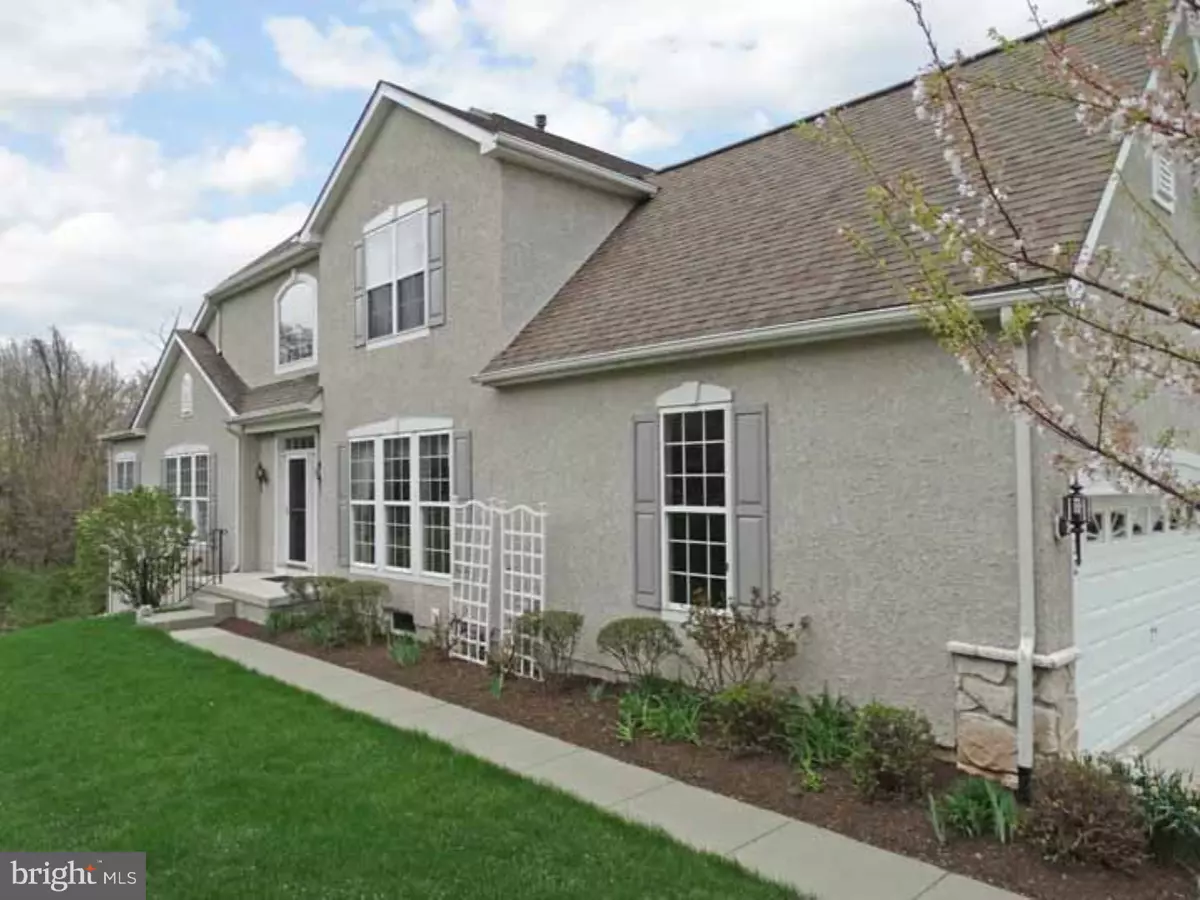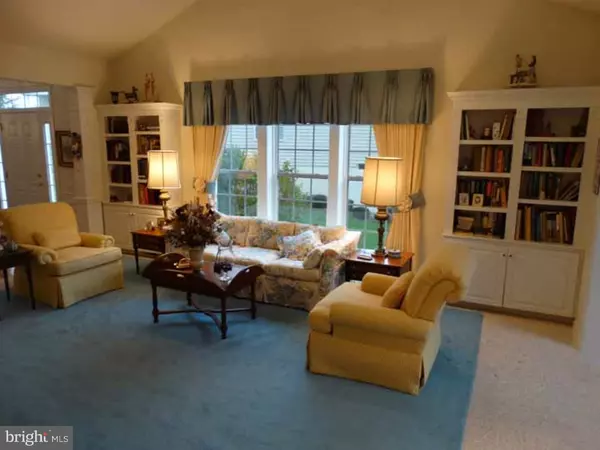$550,000
$550,000
For more information regarding the value of a property, please contact us for a free consultation.
22 BEIDLER DR Washington Crossing, PA 18977
2 Beds
3 Baths
2,774 SqFt
Key Details
Sold Price $550,000
Property Type Townhouse
Sub Type Interior Row/Townhouse
Listing Status Sold
Purchase Type For Sale
Square Footage 2,774 sqft
Price per Sqft $198
Subdivision Traditions At Wash
MLS Listing ID 1002569951
Sold Date 07/24/15
Style Colonial
Bedrooms 2
Full Baths 2
Half Baths 1
HOA Fees $242/mo
HOA Y/N Y
Abv Grd Liv Area 2,774
Originating Board TREND
Year Built 2004
Annual Tax Amount $7,551
Tax Year 2015
Lot Size 5,500 Sqft
Acres 0.13
Lot Dimensions 42X132
Property Description
This right size for a downsize home preserves the gracious lifestyle that you currently enjoy. A great entertainment home that combines traditional features with an open floor plan. The great room is characterized by spaciousness and leads to a bright sun-room that looks out to trees. In the winter curl up with your favorite book, or just day dream as you watch the snow fall. In the spring, enjoy your morning coffee on the connecting deck, or an evening cocktail as you watch the sun go down. At night, retire to your sumptuous master bedroom suite. Upstairs, your guests will enjoy a private bedroom, bathroom and loft area where they can kick back and relax. It's main floor living at its best with ample room upstairs to accommodate visiting family, or friends. This great home is located in a gated, resort-like community with a great clubhouse complex, two pools, fitness center, tennis courts, and more. One monthly fee takes care of everything giving you the time to pursue and enjoy the many leisure activities that are available. The community is conveniently located near I-95, Philadelphia, Princeton, NJ and a bit longer ride to NYC.
Location
State PA
County Bucks
Area Upper Makefield Twp (10147)
Zoning CM
Rooms
Other Rooms Living Room, Dining Room, Primary Bedroom, Kitchen, Family Room, Bedroom 1, Other, Attic
Basement Full, Unfinished
Interior
Interior Features Primary Bath(s), Butlers Pantry, Kitchen - Eat-In
Hot Water Natural Gas
Heating Gas, Forced Air
Cooling Central A/C
Fireplaces Number 1
Equipment Oven - Self Cleaning, Dishwasher, Disposal, Built-In Microwave
Fireplace Y
Appliance Oven - Self Cleaning, Dishwasher, Disposal, Built-In Microwave
Heat Source Natural Gas
Laundry Main Floor
Exterior
Exterior Feature Deck(s)
Garage Spaces 4.0
Utilities Available Cable TV
Amenities Available Swimming Pool, Club House
Water Access N
Accessibility None
Porch Deck(s)
Attached Garage 2
Total Parking Spaces 4
Garage Y
Building
Story 2
Sewer Public Sewer
Water Public
Architectural Style Colonial
Level or Stories 2
Additional Building Above Grade
Structure Type Cathedral Ceilings,9'+ Ceilings,High
New Construction N
Schools
School District Council Rock
Others
Pets Allowed Y
HOA Fee Include Pool(s),Common Area Maintenance,Ext Bldg Maint,Lawn Maintenance,Snow Removal,Trash,All Ground Fee,Management
Senior Community Yes
Tax ID 47-021-080
Ownership Fee Simple
Security Features Security System
Acceptable Financing Conventional
Listing Terms Conventional
Financing Conventional
Pets Allowed Case by Case Basis
Read Less
Want to know what your home might be worth? Contact us for a FREE valuation!

Our team is ready to help you sell your home for the highest possible price ASAP

Bought with Anthony Verna • RE/MAX Advantage





