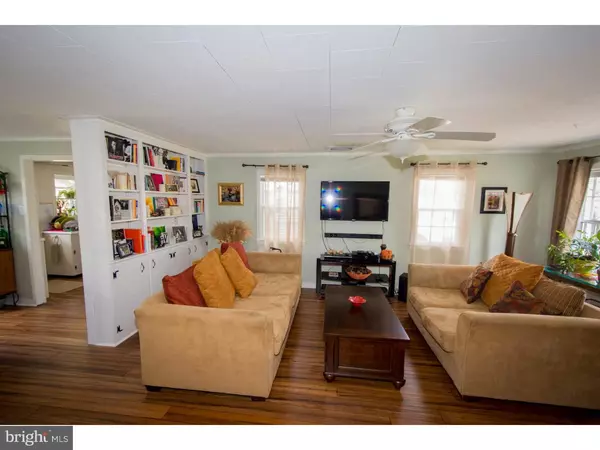$281,000
$285,000
1.4%For more information regarding the value of a property, please contact us for a free consultation.
740 WILLOW ST Southampton, PA 18966
4 Beds
2 Baths
1,505 SqFt
Key Details
Sold Price $281,000
Property Type Single Family Home
Sub Type Detached
Listing Status Sold
Purchase Type For Sale
Square Footage 1,505 sqft
Price per Sqft $186
Subdivision Willow Penn
MLS Listing ID 1002581869
Sold Date 06/03/16
Style Ranch/Rambler
Bedrooms 4
Full Baths 2
HOA Y/N N
Abv Grd Liv Area 1,505
Originating Board TREND
Year Built 1952
Annual Tax Amount $3,268
Tax Year 2016
Lot Size 0.258 Acres
Acres 0.26
Lot Dimensions 75X150
Property Description
Open the door to your new home! This is the perfect expanded ranch with neutral decor and ready to move in style. Recently rehabbed with a new roof, hardwood floors,new bedroom rugs, a new bath vanity, and a new gas range. The built in bookshelves and dining hutch will display your collectibles. The mater bedroom serenely overlooks the country gardens. Entertaining will be easy with a hardscaped patio and a large, fenced in yard. Make the discovery of this easy to care for home. Don't wait to see it, and make it yours!
Location
State PA
County Bucks
Area Upper Southampton Twp (10148)
Zoning R3
Rooms
Other Rooms Living Room, Dining Room, Primary Bedroom, Bedroom 2, Bedroom 3, Kitchen, Bedroom 1, Attic
Interior
Interior Features Primary Bath(s), Ceiling Fan(s)
Hot Water Natural Gas
Heating Gas
Cooling Central A/C
Equipment Built-In Range, Oven - Self Cleaning
Fireplace N
Appliance Built-In Range, Oven - Self Cleaning
Heat Source Natural Gas
Laundry Main Floor
Exterior
Exterior Feature Patio(s)
Parking Features Garage Door Opener
Garage Spaces 1.0
Utilities Available Cable TV
Water Access N
Roof Type Pitched,Asbestos Shingle
Accessibility None
Porch Patio(s)
Attached Garage 1
Total Parking Spaces 1
Garage Y
Building
Lot Description Level, Front Yard, Rear Yard, SideYard(s)
Story 1
Foundation Concrete Perimeter
Sewer Public Sewer
Water Public
Architectural Style Ranch/Rambler
Level or Stories 1
Additional Building Above Grade
New Construction N
Schools
Middle Schools Eugene Klinger
High Schools William Tennent
School District Centennial
Others
Senior Community No
Tax ID 48-013-060
Ownership Fee Simple
Acceptable Financing Conventional
Listing Terms Conventional
Financing Conventional
Read Less
Want to know what your home might be worth? Contact us for a FREE valuation!

Our team is ready to help you sell your home for the highest possible price ASAP

Bought with Kathleen Sasso • RE/MAX Properties - Newtown





