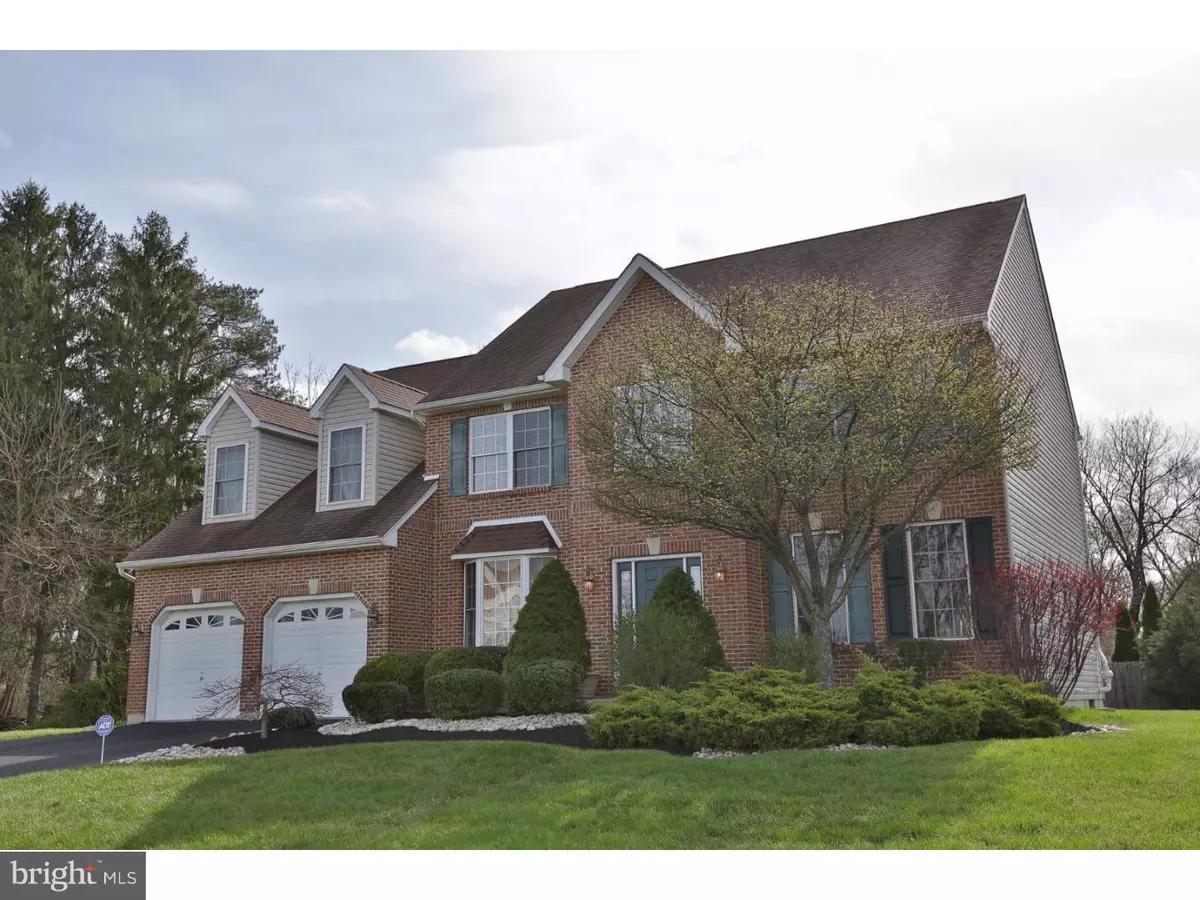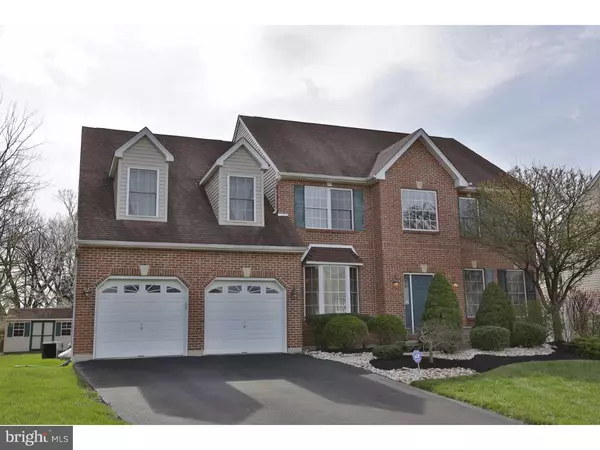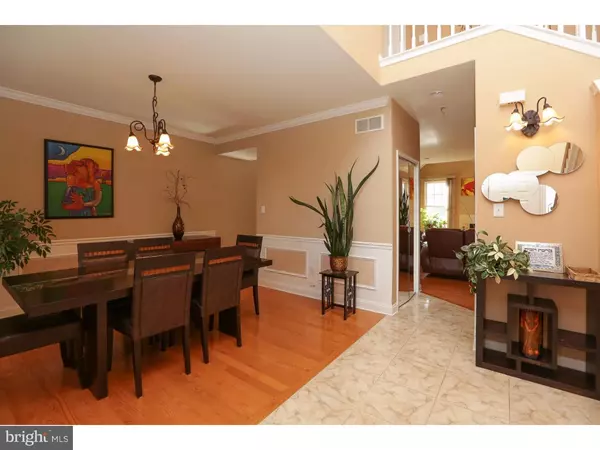$467,000
$474,900
1.7%For more information regarding the value of a property, please contact us for a free consultation.
697 SHELDON DR Warminster, PA 18974
4 Beds
4 Baths
3,154 SqFt
Key Details
Sold Price $467,000
Property Type Single Family Home
Sub Type Detached
Listing Status Sold
Purchase Type For Sale
Square Footage 3,154 sqft
Price per Sqft $148
MLS Listing ID 1002583555
Sold Date 07/15/16
Style Colonial
Bedrooms 4
Full Baths 3
Half Baths 1
HOA Y/N N
Abv Grd Liv Area 3,154
Originating Board TREND
Year Built 2001
Annual Tax Amount $7,323
Tax Year 2016
Lot Size 0.288 Acres
Acres 0.29
Lot Dimensions 87X141
Property Description
Gorgeous home located in a private, sought cul-de-sac. Beautiful 4 bedroom, 3.5 bath featuring a spacious eat- in kitchen, beautiful wood cabinets, island with granite counter tops. Stellar ceilings in both living room and dining room. Cozy family room with natural wood fireplace with an office on the main floor. Stunning master bedroom that includes suite with sitting room. 2nd floor also has 2 other bedrooms. Home is complete with hardwood floors through out. 2 story foyer , ample storage, gorgeous light fixtures and chandeliers. Private back yard perfect for relaxing or entertaining. There is also a 2 car garage! Newer updates to home include: Hardwood floors throughout the entire house, chandeliers, light fixtures, fireplace is refaced in onyx, recently painted, beautiful tile work in main lobby, brand new kitchen granite counter top, natural stone back splash in a kitchen as well as new front yard landscaping.
Location
State PA
County Bucks
Area Warminster Twp (10149)
Zoning R2
Rooms
Other Rooms Living Room, Dining Room, Primary Bedroom, Bedroom 2, Bedroom 3, Kitchen, Family Room, Bedroom 1, Laundry, Other
Basement Full, Unfinished
Interior
Interior Features Dining Area
Hot Water Electric
Heating Gas, Forced Air
Cooling Central A/C
Flooring Wood
Fireplaces Number 1
Fireplaces Type Marble
Fireplace Y
Heat Source Natural Gas
Laundry Main Floor
Exterior
Parking Features Inside Access
Garage Spaces 5.0
Water Access N
Accessibility None
Attached Garage 2
Total Parking Spaces 5
Garage Y
Building
Lot Description Cul-de-sac
Story 2
Sewer Public Sewer
Water Public
Architectural Style Colonial
Level or Stories 2
Additional Building Above Grade
Structure Type 9'+ Ceilings
New Construction N
Schools
School District Centennial
Others
Senior Community No
Tax ID 49-034-015-004
Ownership Fee Simple
Read Less
Want to know what your home might be worth? Contact us for a FREE valuation!

Our team is ready to help you sell your home for the highest possible price ASAP

Bought with Dee Mancini McErlain • BHHS Fox & Roach-Newtown





