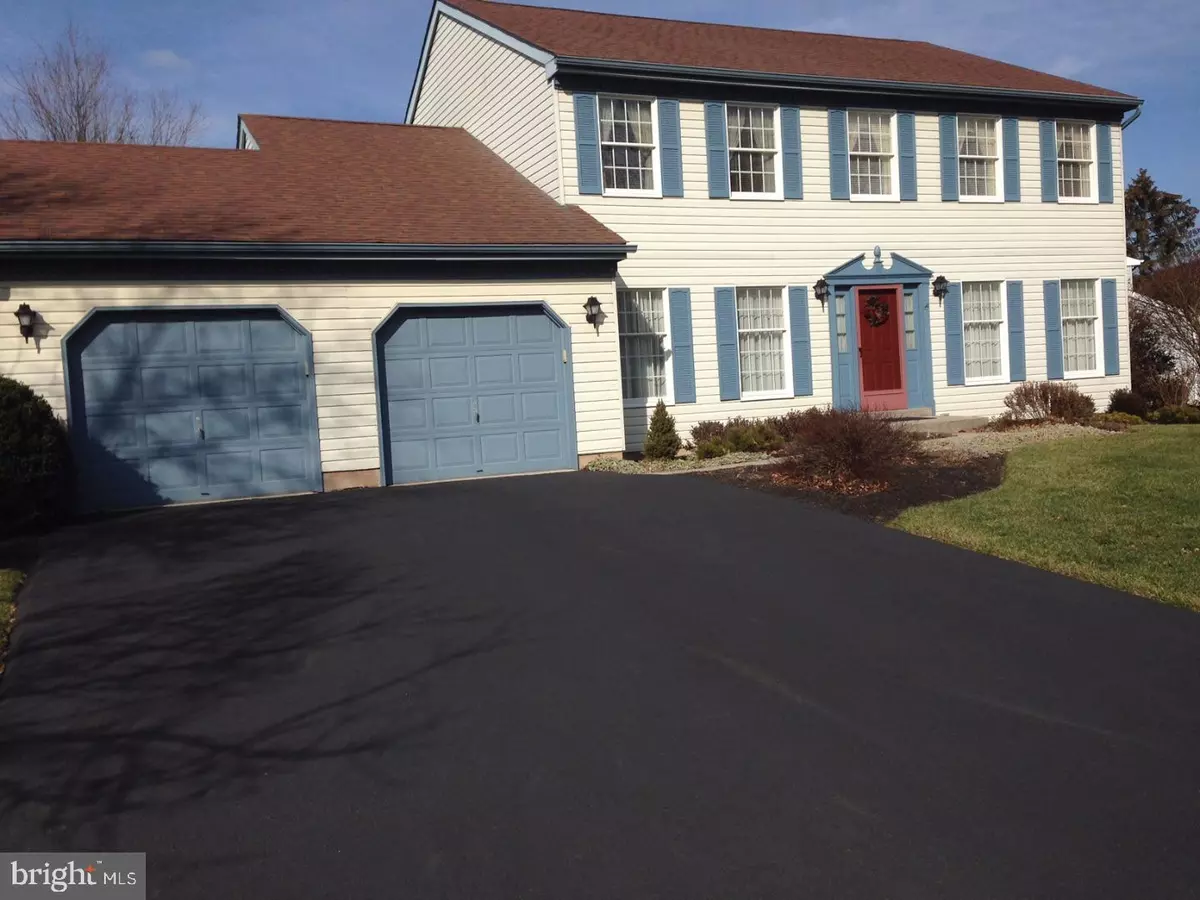$430,000
$455,000
5.5%For more information regarding the value of a property, please contact us for a free consultation.
489 GAYLE DR Yardley, PA 19067
4 Beds
3 Baths
3,398 SqFt
Key Details
Sold Price $430,000
Property Type Single Family Home
Sub Type Detached
Listing Status Sold
Purchase Type For Sale
Square Footage 3,398 sqft
Price per Sqft $126
Subdivision Ashley Ests
MLS Listing ID 1002604085
Sold Date 03/29/17
Style Colonial
Bedrooms 4
Full Baths 2
Half Baths 1
HOA Y/N N
Abv Grd Liv Area 2,408
Originating Board TREND
Year Built 1988
Annual Tax Amount $9,222
Tax Year 2017
Lot Size 10,323 Sqft
Acres 0.34
Lot Dimensions 93X111
Property Description
ASHLEY ESTATES BEAUTY!! Quick settlement possible. Don't miss out on this lovely 4 Bedroom 2.5 Bath Colony Model Colonial. Updates galore. Neutral Colors throughout. Center Hall Foyer with hardwood floors. The Kitchen has Granite Counter Tops and plenty of Cabinet & Counter Space. Step down into the large Breakfast Room with vaulted ceilings and Slider to the Patio. The Living Room and Dining Room are spacious, featuring Chair Rails and Crown Molding. The Family Room has a Gas Fireplace and Hardwood Floors. The Laundry Room is on the main level as well. The Master Bedroom is huge and has hardwood floors, a Sitting Room/Office and a Master Bathroom with a Soaking Tub, Stall Shower, and Dual Sinks. The other three bedrooms are generous sized with ample closet space. Hardwood floors in the Hallway and Bedroom 4 and an updated Hall Bath complete the 2nd Floor. The basement is unfinished and has over 900 square feet of space just waiting to be used. Outside, the beautiful manicured yard is great for entertaining while offering privacy. The 20 x 18 EP Henry Paver Patio is perfect for large parties or intimate gatherings. The owners have done many upgrades/enhancements to the house over the years. A one (1) year AHS Home Warranty is included!! Close to the PA Turnpike, Routes 95, 1, and 332. Minutes to New Jersey. Strategically located for New York, New Jersey or Philadelphia commuting. Call to make you appointment today.
Location
State PA
County Bucks
Area Lower Makefield Twp (10120)
Zoning R3M
Rooms
Other Rooms Living Room, Dining Room, Primary Bedroom, Bedroom 2, Bedroom 3, Kitchen, Family Room, Bedroom 1, Laundry, Other
Basement Full, Unfinished
Interior
Interior Features Primary Bath(s), Kitchen - Island, Dining Area
Hot Water Electric
Heating Heat Pump - Electric BackUp, Forced Air
Cooling Central A/C
Flooring Wood, Fully Carpeted, Tile/Brick
Fireplaces Number 1
Fireplaces Type Brick
Fireplace Y
Laundry Main Floor
Exterior
Exterior Feature Patio(s)
Garage Spaces 5.0
Water Access N
Accessibility None
Porch Patio(s)
Attached Garage 2
Total Parking Spaces 5
Garage Y
Building
Story 2
Sewer Public Sewer
Water Public
Architectural Style Colonial
Level or Stories 2
Additional Building Above Grade, Below Grade
New Construction N
Schools
Elementary Schools Edgewood
Middle Schools William Penn
High Schools Pennsbury
School District Pennsbury
Others
Senior Community No
Tax ID 20-015-133
Ownership Fee Simple
Read Less
Want to know what your home might be worth? Contact us for a FREE valuation!

Our team is ready to help you sell your home for the highest possible price ASAP

Bought with Richard C Hoskins • BHHS Fox & Roach-Newtown





