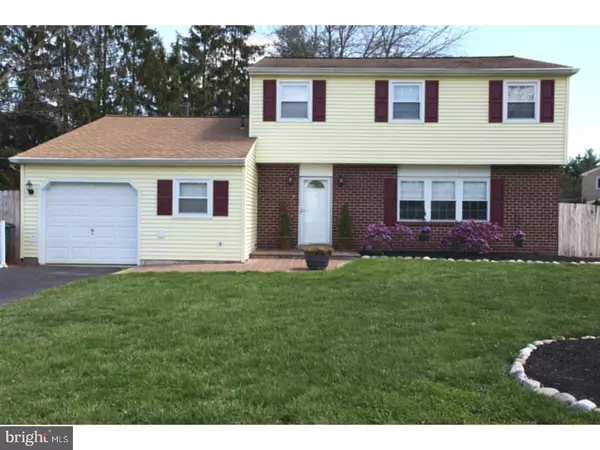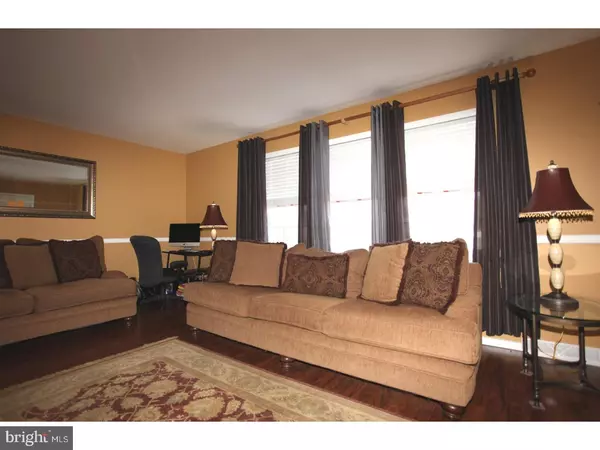$379,000
$389,000
2.6%For more information regarding the value of a property, please contact us for a free consultation.
1475 ROSEBUD RD Southampton, PA 18966
4 Beds
3 Baths
2,253 SqFt
Key Details
Sold Price $379,000
Property Type Single Family Home
Sub Type Detached
Listing Status Sold
Purchase Type For Sale
Square Footage 2,253 sqft
Price per Sqft $168
Subdivision Stonehurst
MLS Listing ID 1002610757
Sold Date 09/01/17
Style Colonial
Bedrooms 4
Full Baths 2
Half Baths 1
HOA Y/N N
Abv Grd Liv Area 2,253
Originating Board TREND
Year Built 1971
Annual Tax Amount $5,817
Tax Year 2017
Lot Size 0.375 Acres
Acres 0.37
Lot Dimensions 106X154
Property Description
Move in ready and updated is what you will find at this home. Just pack your bags and enjoy. Downstairs there is a foyer w/french doors.living room, dining room, large eat in kitchen open to family room w/ built in bar, powder room, laundry,inside entrance to garage,great room which could serve as the perfect spot for that pool/pingpong table has heated ceramic tile floor,heated ceiling fan, toy room or might be transformed into a main floor 5th bedroom/in-law suite. Upstairs four bedrooms, 2 full baths and 2 attics. Large driveway with room to park side by side and tons of street parking. Large fenced yard to finish off a nice home. located on the corner of a cul de sac. Recent upgrades are PergoMax flooring in Living rm,dining rm,kitchen & foyer,French doors,water filter under sink,whole house water filter, most light fixtures, 200 amp electrical box,Pella sliders,insulation in crawl space, attic, family rm.,appliances,some fresh paint and more. Includes an American Home Shield Home Warranty Shield Plus coverage level. Agent must be present for all inspections. Homeowner has Pa. real estate license.
Location
State PA
County Bucks
Area Upper Southampton Twp (10148)
Zoning R2
Rooms
Other Rooms Living Room, Dining Room, Primary Bedroom, Bedroom 2, Bedroom 3, Kitchen, Family Room, Bedroom 1, Laundry, Other, Attic
Interior
Interior Features Primary Bath(s), Butlers Pantry, Ceiling Fan(s), Stall Shower, Kitchen - Eat-In
Hot Water Natural Gas
Heating Gas, Forced Air
Cooling Central A/C
Flooring Fully Carpeted, Vinyl, Tile/Brick
Equipment Oven - Self Cleaning, Dishwasher, Disposal, Built-In Microwave
Fireplace N
Window Features Replacement
Appliance Oven - Self Cleaning, Dishwasher, Disposal, Built-In Microwave
Heat Source Natural Gas
Laundry Main Floor
Exterior
Exterior Feature Patio(s)
Parking Features Inside Access
Garage Spaces 4.0
Fence Other
Water Access N
Roof Type Pitched,Shingle
Accessibility None
Porch Patio(s)
Attached Garage 1
Total Parking Spaces 4
Garage Y
Building
Lot Description Corner, Level, Front Yard, Rear Yard, SideYard(s)
Story 2
Sewer Public Sewer
Water Public
Architectural Style Colonial
Level or Stories 2
Additional Building Above Grade
Structure Type Cathedral Ceilings
New Construction N
Schools
Middle Schools Eugene Klinger
High Schools William Tennent
School District Centennial
Others
Senior Community No
Tax ID 48-009-001-003
Ownership Fee Simple
Security Features Security System
Acceptable Financing Conventional, VA, FHA 203(k)
Listing Terms Conventional, VA, FHA 203(k)
Financing Conventional,VA,FHA 203(k)
Read Less
Want to know what your home might be worth? Contact us for a FREE valuation!

Our team is ready to help you sell your home for the highest possible price ASAP

Bought with Matthew W Laurie • Keller Williams Real Estate - Bensalem





