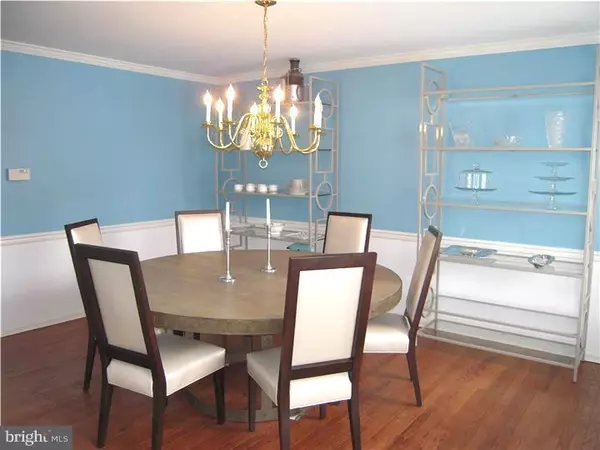$389,900
$389,900
For more information regarding the value of a property, please contact us for a free consultation.
667 DICK AVE Warminster, PA 18974
4 Beds
3 Baths
3,054 SqFt
Key Details
Sold Price $389,900
Property Type Single Family Home
Sub Type Detached
Listing Status Sold
Purchase Type For Sale
Square Footage 3,054 sqft
Price per Sqft $127
Subdivision Briar Hill Farms
MLS Listing ID 1002569567
Sold Date 04/30/15
Style Colonial
Bedrooms 4
Full Baths 2
Half Baths 1
HOA Y/N N
Abv Grd Liv Area 2,504
Originating Board TREND
Year Built 1988
Annual Tax Amount $5,328
Tax Year 2015
Lot Size 0.290 Acres
Acres 0.29
Lot Dimensions 74X142
Property Description
Picture Perfect and Storybook Cute! This classic center hall colonial is welcoming and move-in ready. Hardwood floors greet you at the front door and reach through the Dining room, Family room and kitchen. Enter the formal Living room through glass French doors and see the new, neutral carpeting. Across the foyer the large, freshly painted Dining room offers crown and chair rail moldings with the hardwood floors. The crowd sized kitchen is loaded with cabinets including a built-in wine rack and center island with hanging pot rack above. Appliances are SS, Dishwasher is new, counters are low maintenance stone/quartz. The adjacent family room is open and spacious with a brick fireplace, wood floors and sliding french doors to the freshly painted deck. The powder room and main floor laundry/mud room with an exit to the yard finish the first floor. Upstairs you will find the large master bedroom with 2 walk-in closets and a newly remodeled master bath. All top quality features include: white cabinets, granite counters, 2 under mount sinks, a soaking tub, a seamless glass shower stall with seat and all tile floors and surrounds. It's Beautiful! Three more nice sized bedrooms and hall bath complete the upstairs. The entire second floor and stair case has brand new carpeting and many of the rooms are freshly painted. The Finished Basement has a large open game/media area complete with Pool Table,(included). A handy workshop with large work bench (included) is in the storage area. Outside you will love the 24' x 12' deck for summer entertaining. The yard is enclosed with a no maintenance white picket fence and shaded by a majestic tree. This house Sparkles!
Location
State PA
County Bucks
Area Warminster Twp (10149)
Zoning R2
Rooms
Other Rooms Living Room, Dining Room, Primary Bedroom, Bedroom 2, Bedroom 3, Kitchen, Family Room, Bedroom 1, Laundry, Other
Basement Full
Interior
Interior Features Primary Bath(s), Kitchen - Island, Ceiling Fan(s), Stall Shower, Kitchen - Eat-In
Hot Water Electric
Heating Propane, Hot Water
Cooling Central A/C
Flooring Wood, Fully Carpeted, Tile/Brick
Fireplaces Number 1
Fireplaces Type Brick
Equipment Built-In Range, Dishwasher, Energy Efficient Appliances
Fireplace Y
Appliance Built-In Range, Dishwasher, Energy Efficient Appliances
Heat Source Bottled Gas/Propane
Laundry Main Floor
Exterior
Exterior Feature Deck(s), Porch(es)
Parking Features Inside Access, Garage Door Opener
Garage Spaces 4.0
Fence Other
Utilities Available Cable TV
Water Access N
Roof Type Pitched,Shingle
Accessibility None
Porch Deck(s), Porch(es)
Attached Garage 2
Total Parking Spaces 4
Garage Y
Building
Lot Description Level
Story 2
Foundation Concrete Perimeter
Sewer Public Sewer
Water Public
Architectural Style Colonial
Level or Stories 2
Additional Building Above Grade, Below Grade
New Construction N
Schools
Middle Schools Eugene Klinger
High Schools William Tennent
School District Centennial
Others
Tax ID 49-045-103-005
Ownership Fee Simple
Acceptable Financing Conventional
Listing Terms Conventional
Financing Conventional
Read Less
Want to know what your home might be worth? Contact us for a FREE valuation!

Our team is ready to help you sell your home for the highest possible price ASAP

Bought with Donna L McHugh • BHHS Fox & Roach-Southampton





