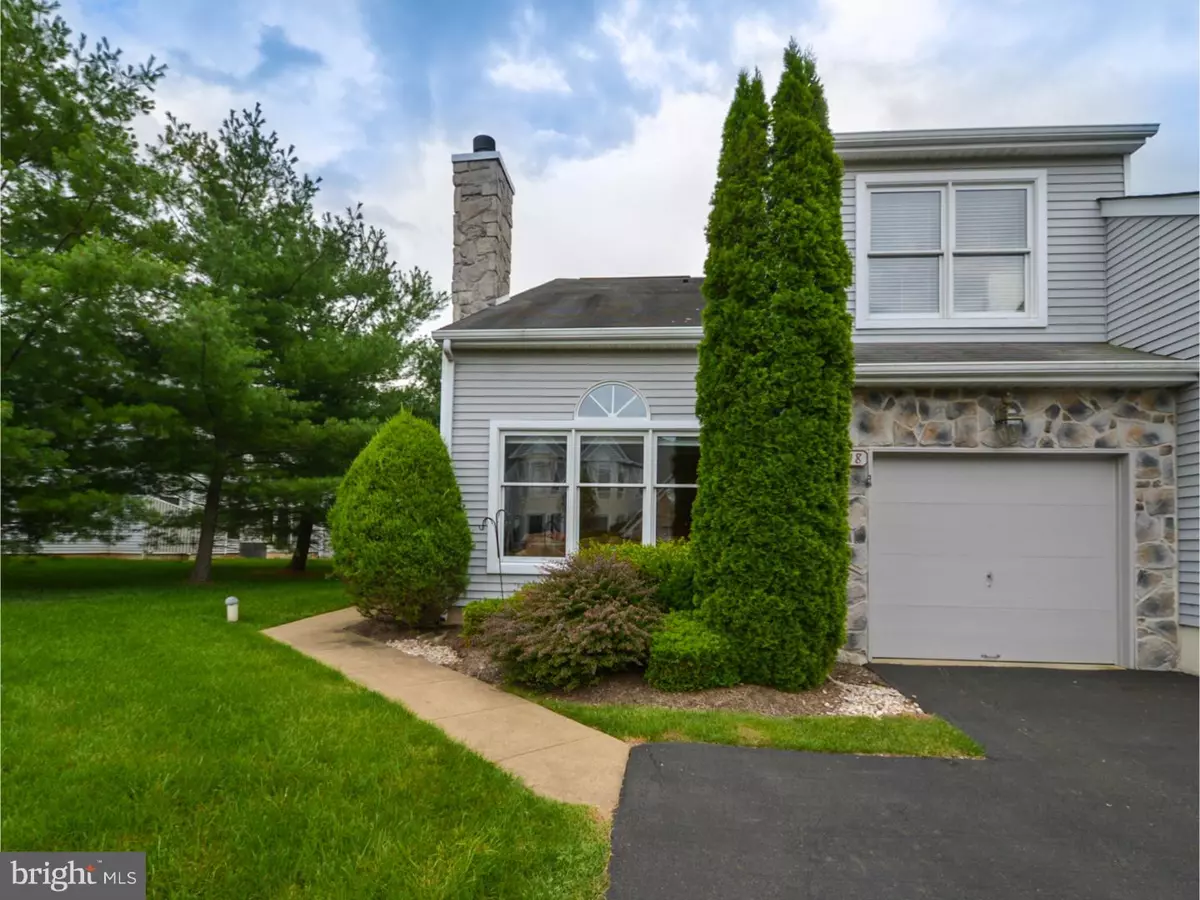$355,000
$359,000
1.1%For more information regarding the value of a property, please contact us for a free consultation.
18 NATHAN CT Newtown, PA 18940
3 Beds
3 Baths
2,269 SqFt
Key Details
Sold Price $355,000
Property Type Townhouse
Sub Type Interior Row/Townhouse
Listing Status Sold
Purchase Type For Sale
Square Footage 2,269 sqft
Price per Sqft $156
Subdivision Newtown Gate
MLS Listing ID 1002574637
Sold Date 09/25/15
Style Colonial
Bedrooms 3
Full Baths 2
Half Baths 1
HOA Fees $130/mo
HOA Y/N Y
Abv Grd Liv Area 2,269
Originating Board TREND
Year Built 1992
Annual Tax Amount $4,632
Tax Year 2015
Lot Size 3,920 Sqft
Acres 0.09
Lot Dimensions 39X85
Property Description
In the highly desirable Newtown Gate neighborhood, this beautiful end-unit Preston Model will not disappoint. Open-concept Living & Dining Rooms offer Brazilian hardwood flooring on the first floor and in the Master Bedroom, Crown Mouldings & Chair Railing in the Dining Room and access to the Patio through sliding glass doors from the Living Room. The Large Eat in Kitchen will impress with ample cabinetry, custom tile backsplash, under cabinet lighting, and tile flooring, new sink and faucet. The spacious Family Room also offers hardwood flooring, as well as a Vaulted Ceiling and Gas Fireplace. A convenient Powder Room and inside access to the Garage complete this level. Upstairs, the Master Bedroom Suite with Brazilian hardwood floors has a separate Sitting Area, Full Bathroom with a soaking Tub, separate Shower and Double Sinks, updated finishes, and Two Walk-in Closets. Two additional Bedrooms, a Full Bathroom, and Laundry closet complete this level. Upgraded Recessed lighting throughout. Highly regarded Council Rock School District. One Car garage and driveway parking. Association fee includes Common Area Maintenance, Lawn Maintenance, Tennis Courts & Playground, and Snow & Trash removal. Close to shopping, dining and within walking distance to charming Newtown Borough. Easy access to Newtown ByPass, I95, Rt. 1 & PA Turnpike. CBHCT.
Location
State PA
County Bucks
Area Newtown Twp (10129)
Zoning R2
Rooms
Other Rooms Living Room, Dining Room, Primary Bedroom, Bedroom 2, Kitchen, Family Room, Bedroom 1, Other, Attic
Interior
Interior Features Butlers Pantry, Skylight(s), Ceiling Fan(s), Stall Shower, Kitchen - Eat-In
Hot Water Natural Gas
Heating Gas, Forced Air
Cooling Central A/C
Flooring Wood, Fully Carpeted, Tile/Brick, Marble
Fireplaces Number 1
Fireplaces Type Gas/Propane
Equipment Built-In Range, Dishwasher, Refrigerator, Built-In Microwave
Fireplace Y
Appliance Built-In Range, Dishwasher, Refrigerator, Built-In Microwave
Heat Source Natural Gas
Laundry Upper Floor
Exterior
Exterior Feature Patio(s)
Garage Spaces 3.0
Utilities Available Cable TV
Amenities Available Tennis Courts
Water Access N
Roof Type Pitched,Shingle
Accessibility None
Porch Patio(s)
Attached Garage 1
Total Parking Spaces 3
Garage Y
Building
Lot Description Corner, Level
Story 2
Foundation Slab
Sewer Public Sewer
Water Public
Architectural Style Colonial
Level or Stories 2
Additional Building Above Grade
Structure Type Cathedral Ceilings
New Construction N
Schools
Elementary Schools Goodnoe
Middle Schools Newtown
High Schools Council Rock High School North
School District Council Rock
Others
HOA Fee Include Common Area Maintenance,Lawn Maintenance,Snow Removal,Trash
Tax ID 29-046-101
Ownership Fee Simple
Read Less
Want to know what your home might be worth? Contact us for a FREE valuation!

Our team is ready to help you sell your home for the highest possible price ASAP

Bought with Abby I Pliskin • RE/MAX Elite





