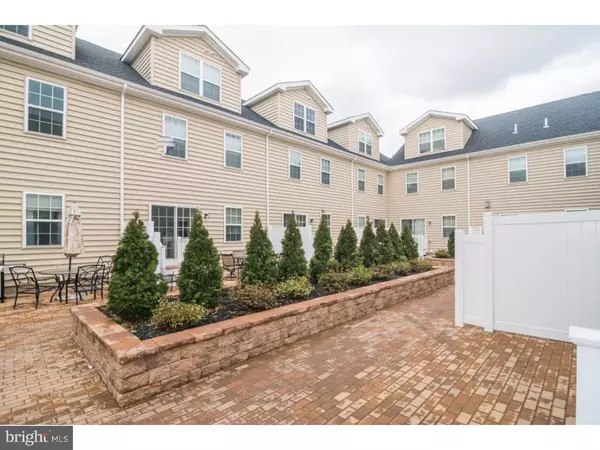$284,900
$284,900
For more information regarding the value of a property, please contact us for a free consultation.
3669 JACOB STOUT RD #16 Doylestown, PA 18902
3 Beds
3 Baths
1,550 SqFt
Key Details
Sold Price $284,900
Property Type Townhouse
Sub Type Interior Row/Townhouse
Listing Status Sold
Purchase Type For Sale
Square Footage 1,550 sqft
Price per Sqft $183
Subdivision Overlook At Carriage
MLS Listing ID 1002581043
Sold Date 05/23/16
Style Traditional
Bedrooms 3
Full Baths 2
Half Baths 1
HOA Fees $153/mo
HOA Y/N Y
Abv Grd Liv Area 1,200
Originating Board TREND
Year Built 2014
Annual Tax Amount $4,165
Tax Year 2016
Lot Size 4,356 Sqft
Acres 0.1
Lot Dimensions 20 X 32
Property Description
Why wait for new construction?! This barely lived in home is meticulously maintained, perfectly decorated and ready for you to move right in. The first floor features all hardwoods with an open entry leading to a nicely sized great room which blends into the dining area. The upgraded kitchen is bright and sunny with a spacious island, granite counters, stainless appliances and upgraded cabinets. A slider offers access to a courtyard for outdoor enjoyment. The 2nd floor features a complete master suite with a generous walk-in custom closet and master bath. 2 additional bright spacious bedrooms with good closet space complete this level of living. The lower level offers additional gathering space for all your entertaining needs. A convenient storage and laundry area are also included. Additional features include surround sound system in basement with in-ceiling and in-wall installation, all TV and cable wiring are in-wall for added elegance, upgraded kitchen appliances, including top of the line gas range and counter-depth refrigerator; along with over-sized Whirlpool washer & dryer, upgraded "convenience package" in Kitchen, i.e. extra side paneling and details, plus integrated trash and recycling bins hidden as part of the kitchen cabinet system, additional upgrade on flooring, upgraded main level hardwood floor for durability and style, upgraded all carpet for added comfort, added ceiling fan on main level and designer lighting in all bedrooms, designer medicine cabinet installed in master bathroom for added convenience and style, designer window coverings and treatments, designer paint color throughout, including painted ceiling. This home is easily accessible to Doylestown, shopping and restaurants. Truly move in ready!!
Location
State PA
County Bucks
Area Plumstead Twp (10134)
Zoning R1A
Rooms
Other Rooms Living Room, Dining Room, Primary Bedroom, Bedroom 2, Kitchen, Family Room, Bedroom 1, Attic
Basement Full
Interior
Interior Features Primary Bath(s), Kitchen - Island, Butlers Pantry, Ceiling Fan(s), Kitchen - Eat-In
Hot Water Propane
Heating Gas, Propane, Forced Air
Cooling Central A/C
Equipment Oven - Self Cleaning, Disposal
Fireplace N
Appliance Oven - Self Cleaning, Disposal
Heat Source Natural Gas, Bottled Gas/Propane
Laundry Basement
Exterior
Exterior Feature Patio(s)
Utilities Available Cable TV
Water Access N
Roof Type Pitched
Accessibility None
Porch Patio(s)
Garage N
Building
Story 2
Foundation Concrete Perimeter
Sewer Public Sewer
Water Public
Architectural Style Traditional
Level or Stories 2
Additional Building Above Grade, Below Grade
Structure Type 9'+ Ceilings
New Construction N
Schools
Elementary Schools Groveland
Middle Schools Tohickon
High Schools Central Bucks High School West
School District Central Bucks
Others
HOA Fee Include Common Area Maintenance,Lawn Maintenance,Snow Removal,Trash
Senior Community No
Tax ID 34-008-256
Ownership Fee Simple
Read Less
Want to know what your home might be worth? Contact us for a FREE valuation!

Our team is ready to help you sell your home for the highest possible price ASAP

Bought with Eileen M McWilliams • Keller Williams Real Estate-Langhorne





