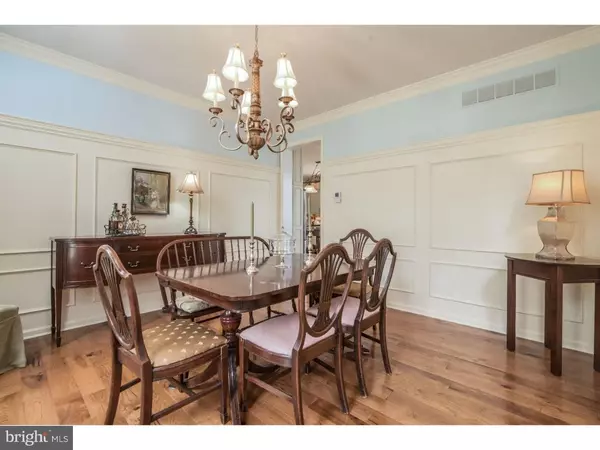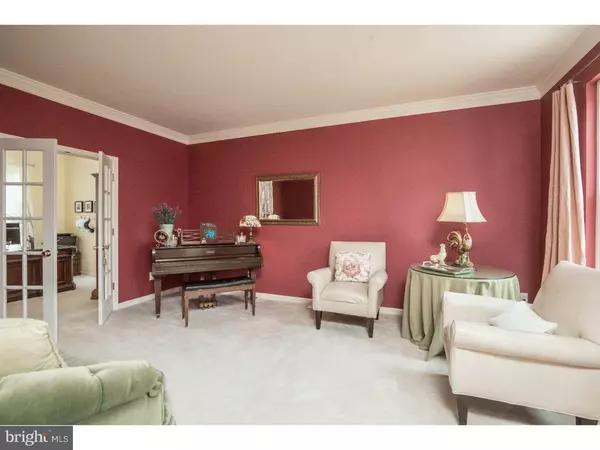$570,000
$565,000
0.9%For more information regarding the value of a property, please contact us for a free consultation.
5320 WINDTREE DR Doylestown, PA 18902
4 Beds
4 Baths
3,388 SqFt
Key Details
Sold Price $570,000
Property Type Single Family Home
Sub Type Detached
Listing Status Sold
Purchase Type For Sale
Square Footage 3,388 sqft
Price per Sqft $168
Subdivision Windtree
MLS Listing ID 1002584747
Sold Date 08/22/16
Style Colonial
Bedrooms 4
Full Baths 3
Half Baths 1
HOA Y/N N
Abv Grd Liv Area 3,388
Originating Board TREND
Year Built 1999
Annual Tax Amount $9,894
Tax Year 2016
Lot Size 0.356 Acres
Acres 0.36
Lot Dimensions 117X130
Property Description
Gorgeous Windtree Colonial with elegant French design accents throughout. Prepare to be impressed with the fabulous gourmet kitchen that features a custom made French LaCanche dual fuel, double oven cast iron range, prized by Chefs everywhere. Stunning cabinetry, custom made center island, granite counters & backsplash and gorgeous hickory wood floors that run throughout the kitchen, laundry/mud room, family room & dining room. The adjacent 2 story family room has dramatic floor to ceiling windows and features a wood burning fireplace with an ornately carved mantle and built-in cabinetry. A private office is just off the family room with French doors leading into the gracious formal living room. Entertaining is easy with the nice flow of this floor plan. The formal dining room has picture ledge height wainscoting and a French color pallet. A side entry 2 car garage with newer carriage doors enters into the laundry room with sink and cabinets and leads into the kitchen. The main staircase from the gracious two story foyer leads up to the 2nd floor and is joined by a back staircase from the kitchen area. The upstairs hallway overlooks the family room with great views of the back yard and the vast open space and protected wooded areas. The large master suite has a bright and sunny sitting room, a large walk-in closet, and master bath with soaker tub and separate shower. Three additional nice size bedrooms are served by the updated hall bath. And you won't want to miss the fantastic lower level - a nicely finished versatile space with ceramic tile flooring that has an inviting TV room, Billiards area, with plenty of space for workout equipment. There's also a full bathroom, a kitchen/bar area and eating area with a Norwegian Jotul cast iron gas stove to warm things up on a cold winter day. Just off the kitchen area you can walk-out to the side backyard allowing natural sunlight to brighten things up during the daytime. Plus plenty of closets and storage space provided for all those 'extra's' that need to be tucked away. Enjoy the sunny backyard deck and when some shade is needed just roll out the electric awning with the push of a button. Sitting on a prime lot with a fenced in portion for a safe play area or pets to roam and play and plenty of lawn surrounded by natural open space, and bordered by a creek and wooded area. Many of the utilities and systems have been updated or replaced. Don't miss this beautiful 'move-in' ready home!
Location
State PA
County Bucks
Area Plumstead Twp (10134)
Zoning R1
Rooms
Other Rooms Living Room, Dining Room, Primary Bedroom, Bedroom 2, Bedroom 3, Kitchen, Family Room, Bedroom 1, Laundry, Other
Basement Full, Outside Entrance, Fully Finished
Interior
Interior Features Primary Bath(s), Kitchen - Island, Butlers Pantry, Ceiling Fan(s), WhirlPool/HotTub, Stall Shower, Dining Area
Hot Water Natural Gas
Heating Gas, Forced Air
Cooling Central A/C
Flooring Wood, Fully Carpeted
Fireplaces Number 1
Equipment Oven - Double, Commercial Range, Dishwasher
Fireplace Y
Appliance Oven - Double, Commercial Range, Dishwasher
Heat Source Natural Gas
Laundry Main Floor
Exterior
Exterior Feature Deck(s)
Parking Features Inside Access, Garage Door Opener
Garage Spaces 5.0
Fence Other
Utilities Available Cable TV
Water Access N
Roof Type Shingle
Accessibility None
Porch Deck(s)
Attached Garage 2
Total Parking Spaces 5
Garage Y
Building
Story 2
Foundation Concrete Perimeter
Sewer Public Sewer
Water Public
Architectural Style Colonial
Level or Stories 2
Additional Building Above Grade
Structure Type Cathedral Ceilings,9'+ Ceilings
New Construction N
Schools
Elementary Schools Groveland
Middle Schools Tohickon
High Schools Central Bucks High School East
School District Central Bucks
Others
Senior Community No
Tax ID 34-035-146
Ownership Fee Simple
Security Features Security System
Acceptable Financing Conventional
Listing Terms Conventional
Financing Conventional
Read Less
Want to know what your home might be worth? Contact us for a FREE valuation!

Our team is ready to help you sell your home for the highest possible price ASAP

Bought with Robert Stellar • BHHS Fox & Roach -Yardley/Newtown





