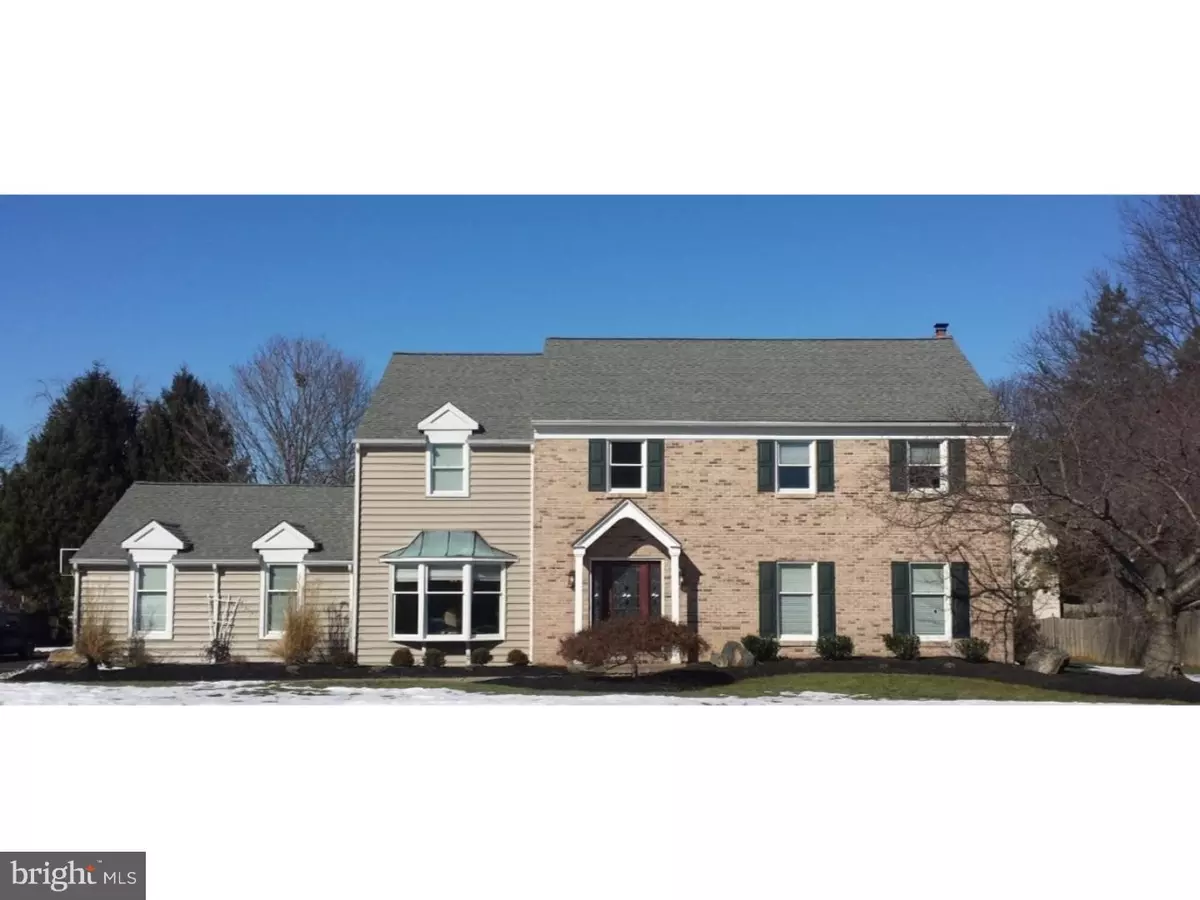$502,000
$515,000
2.5%For more information regarding the value of a property, please contact us for a free consultation.
1462 CLINTON DR Yardley, PA 19067
4 Beds
3 Baths
3,080 SqFt
Key Details
Sold Price $502,000
Property Type Single Family Home
Sub Type Detached
Listing Status Sold
Purchase Type For Sale
Square Footage 3,080 sqft
Price per Sqft $162
Subdivision Yardley Hunt
MLS Listing ID 1002579587
Sold Date 05/24/16
Style Colonial
Bedrooms 4
Full Baths 2
Half Baths 1
HOA Y/N N
Abv Grd Liv Area 3,080
Originating Board TREND
Year Built 1981
Annual Tax Amount $9,734
Tax Year 2016
Lot Size 0.390 Acres
Acres 0.39
Lot Dimensions 98X146
Property Description
Stunning home in impeccable condition. New siding, whole house water filtration system, new hot water heater, all windows replaced. Beautiful rear yard featuring deck, custom EP Henry patio, retaining wall with custom lighting and firepit. Kitchen has custom cabinets, granite counters with tile backsplash, black matte sink, and island with seating and is open to the spacious family room featuring custom molding, brick fireplace, HW flooring and French doors to rear. Living room features HW flooring, crown molding, and is currently used as a billiard room. Formal DR with chandelier and freshly painted. Laundry with O/E to deck, garage with newer doors. Front hall features newer leaded glass front door, stairs with new wood treads and risers and stunning metalwork spindles. The upper level features a main bedroom with new HW flooring, and sumptuous bath with granite tile flooring, seamless shower, Jacuzzi, tile shower, and granite topped vanity with vessel sinks. Main closet features new closet system "Closet by Design". Hall bath with granite counter and undermount sink, shower w/bench. 3 additional bedrooms complete this level. HVAC 7 years, roof 10 years, siding less than one year. Absolute move in condition.
Location
State PA
County Bucks
Area Lower Makefield Twp (10120)
Zoning R2
Rooms
Other Rooms Living Room, Dining Room, Primary Bedroom, Bedroom 2, Bedroom 3, Kitchen, Family Room, Bedroom 1, Laundry, Other
Basement Full
Interior
Interior Features Primary Bath(s), Kitchen - Island, WhirlPool/HotTub, Water Treat System, Dining Area
Hot Water Electric
Heating Heat Pump - Electric BackUp, Forced Air
Cooling Central A/C
Flooring Wood, Tile/Brick, Stone
Fireplaces Number 1
Fireplaces Type Brick
Equipment Oven - Self Cleaning, Dishwasher, Disposal
Fireplace Y
Appliance Oven - Self Cleaning, Dishwasher, Disposal
Laundry Main Floor
Exterior
Exterior Feature Deck(s)
Parking Features Garage Door Opener
Garage Spaces 5.0
Utilities Available Cable TV
Water Access N
Roof Type Shingle
Accessibility None
Porch Deck(s)
Attached Garage 2
Total Parking Spaces 5
Garage Y
Building
Lot Description Level
Story 2
Sewer Public Sewer
Water Public
Architectural Style Colonial
Level or Stories 2
Additional Building Above Grade, Shed
Structure Type 9'+ Ceilings
New Construction N
Schools
Elementary Schools Afton
Middle Schools William Penn
High Schools Pennsbury
School District Pennsbury
Others
Senior Community No
Tax ID 20-059-234
Ownership Fee Simple
Read Less
Want to know what your home might be worth? Contact us for a FREE valuation!

Our team is ready to help you sell your home for the highest possible price ASAP

Bought with Valentina Kostina • BHHS Fox & Roach-Newtown





