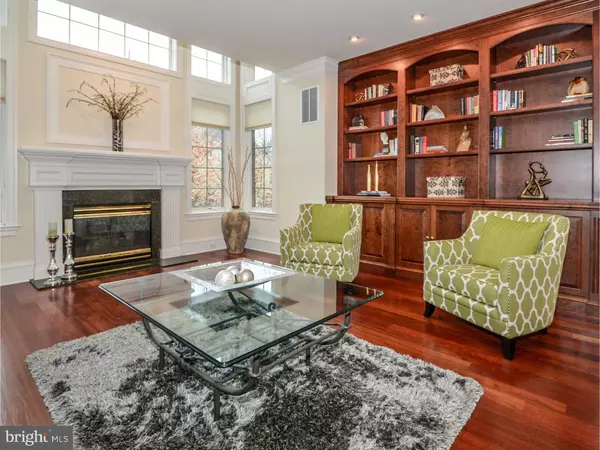$1,100,000
$1,199,000
8.3%For more information regarding the value of a property, please contact us for a free consultation.
116 MUIRFIELD CT New Hope, PA 18938
5 Beds
6 Baths
6,039 SqFt
Key Details
Sold Price $1,100,000
Property Type Single Family Home
Sub Type Detached
Listing Status Sold
Purchase Type For Sale
Square Footage 6,039 sqft
Price per Sqft $182
Subdivision Kingswoods Ridge
MLS Listing ID 1002581483
Sold Date 06/09/17
Style French
Bedrooms 5
Full Baths 5
Half Baths 1
HOA Fees $23/ann
HOA Y/N Y
Abv Grd Liv Area 6,039
Originating Board TREND
Year Built 2002
Annual Tax Amount $24,755
Tax Year 2017
Lot Size 3.093 Acres
Acres 3.09
Property Description
NEW PRICE and AMAZING OPPORTUNITY to own this stunning center hall custom built RKD home in Kingswood Ridge in bucolic Solebury Township! Located on a private cul-de-sac, you will admire the complete attention to detail that will surely impress the moment you enter the covered entry way into this spectacular limestone foyer with butterfly staircase with wrought iron basket spindles and 10'ceilings throughout 1st, 2nd & 3rd floors of this impressive home! Custom woodworking and craftsmanship abound throughout the home with intricately designed coffered ceilings and millwork throughout, built in display shelving and bookcases, trim and 10" base moldings. The view across the rear of the home is positively tranquil, with stunning views from the beautiful sunroom, just off the sunken family room, and kitchen overlooking a majestic wooded setting!! Kitchen offers wood mode cabinets with full extension and soft close doors, sparkling granite, Stainless 6 burner gas range, Sub-Zero Pro 48 with glass door refrigerator and Bosch dishwasher. Step down into the glorious family room and enjoy one of the four fireplaces in this home! Many of the common living areas are pre-wired for sound with built in speakers. Four of the five bedrooms flank the beautiful second floor landing with hardwood floors and stone wall accents. Main bedroom is situated with more lavish views w/ its' own fireplace, tray ceiling w/ uplighting & en-suite tiled bath. A Jack and Jill bath ties together two huge bedrooms with walk in closets and a fourth bedroom on this level offers its' own en suite bath for total privacy! The upper floor of this home offers a full 13' x 21' guest suite, another full bath and cedar closet. The lower level is a surprise retreat with complete stone wood burning fireplace and stone archways, cut and colored concrete floor and stone front bar with stools, icemaker, dishwasher and microwave! No need to travel to another floor for any reason with a full bath here and plenty of room for pool and ping pong! A dedicated media room is complete with 8' screen, built in speakers, new JVC projector, and a gallery of 10 leather reclining chairs with cup holders! This level also offers another laundry area. This turnkey home offers the best of everything and private outdoor patio at lower level and sundeck at upper level to barbeque and picnic or a wonderful backdrop for an intimate wedding ceremony! Make your appointment to preview this home today! *TAX APPEAL in Process
Location
State PA
County Bucks
Area Solebury Twp (10141)
Zoning RES
Rooms
Other Rooms Living Room, Dining Room, Primary Bedroom, Bedroom 2, Bedroom 3, Kitchen, Family Room, Bedroom 1, Other, Attic
Basement Full, Outside Entrance, Fully Finished
Interior
Interior Features Primary Bath(s), Kitchen - Island, Butlers Pantry, Skylight(s), Ceiling Fan(s), Wet/Dry Bar, Dining Area
Hot Water Propane
Heating Propane, Forced Air
Cooling Central A/C
Flooring Wood, Fully Carpeted
Fireplaces Type Stone, Gas/Propane
Equipment Dishwasher, Refrigerator, Built-In Microwave
Fireplace N
Window Features Bay/Bow
Appliance Dishwasher, Refrigerator, Built-In Microwave
Heat Source Bottled Gas/Propane
Laundry Main Floor, Basement
Exterior
Exterior Feature Deck(s), Patio(s), Porch(es)
Parking Features Inside Access
Garage Spaces 6.0
Utilities Available Cable TV
Water Access N
Roof Type Pitched,Shingle
Accessibility None
Porch Deck(s), Patio(s), Porch(es)
Attached Garage 3
Total Parking Spaces 6
Garage Y
Building
Lot Description Cul-de-sac, Trees/Wooded, Front Yard, Rear Yard
Story 3+
Foundation Concrete Perimeter
Sewer On Site Septic
Water Well
Architectural Style French
Level or Stories 3+
Additional Building Above Grade
Structure Type Cathedral Ceilings,9'+ Ceilings
New Construction N
Schools
Middle Schools New Hope-Solebury
High Schools New Hope-Solebury
School District New Hope-Solebury
Others
Senior Community No
Tax ID 41-052-019
Ownership Fee Simple
Security Features Security System
Read Less
Want to know what your home might be worth? Contact us for a FREE valuation!

Our team is ready to help you sell your home for the highest possible price ASAP

Bought with Margaret R White • BHHS Fox & Roach-Newtown





