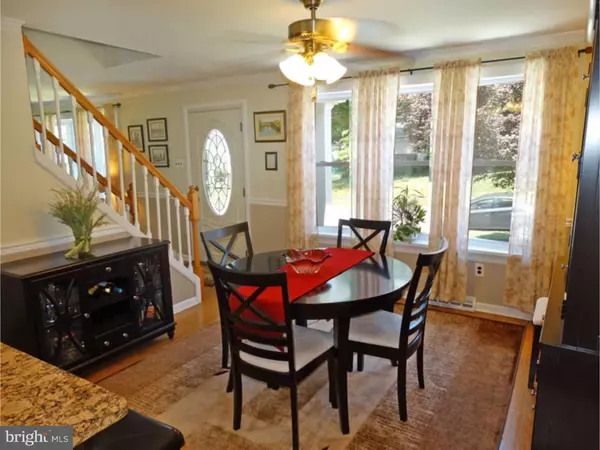$350,000
$354,500
1.3%For more information regarding the value of a property, please contact us for a free consultation.
342 VALLEY RD Langhorne, PA 19047
3 Beds
3 Baths
1,678 SqFt
Key Details
Sold Price $350,000
Property Type Single Family Home
Sub Type Detached
Listing Status Sold
Purchase Type For Sale
Square Footage 1,678 sqft
Price per Sqft $208
Subdivision Langhorne Terr
MLS Listing ID 1002588675
Sold Date 08/31/16
Style Cape Cod
Bedrooms 3
Full Baths 2
Half Baths 1
HOA Y/N N
Abv Grd Liv Area 1,678
Originating Board TREND
Year Built 1965
Annual Tax Amount $4,935
Tax Year 2016
Lot Size 10,032 Sqft
Acres 0.23
Lot Dimensions 76X132
Property Description
WOW! Pride of ownership is found here! This amazing immaculate and well kept home is ready for its' next lucky owner to move right in. The first floor offers a large window that brings in lots of natural sunlight, gorgeous hardwood floors and chair rail. The formal dining room also offers a large window, hardwood floors, chair rail and ceiling fan. The sunny and awesome kitchen boasts a center island, ceiling fan, hardwood floors and granite counters. Master bedroom with full bath and a cozy den with wood burning stove are also found on the first floor. Upstairs you will find two additional nice sized bedrooms boasting hardwood floors and ceiling fans. Hall bath completes the second level. Laundry is located in the basement almost finished along with a half bath. All of this and to top it off, spend vacation days relaxing in the back yard oasis, that features two very large decks and a beautiful built-in pool. Additional features include: central air, 2 car detached garage, newer roof and siding and the list goes on and on. 13 Month home warranty (that includes the pool) is included too! This is an outstanding value and is not to be missed!
Location
State PA
County Bucks
Area Middletown Twp (10122)
Zoning R2
Rooms
Other Rooms Living Room, Dining Room, Primary Bedroom, Bedroom 2, Kitchen, Bedroom 1, Other
Basement Full, Unfinished
Interior
Interior Features Kitchen - Island, Ceiling Fan(s), Wood Stove, Breakfast Area
Hot Water Electric
Heating Oil
Cooling Central A/C
Flooring Wood
Fireplaces Number 1
Equipment Cooktop, Oven - Self Cleaning, Dishwasher
Fireplace Y
Appliance Cooktop, Oven - Self Cleaning, Dishwasher
Heat Source Oil
Laundry Basement
Exterior
Exterior Feature Deck(s)
Garage Spaces 5.0
Pool In Ground
Utilities Available Cable TV
Water Access N
Accessibility None
Porch Deck(s)
Total Parking Spaces 5
Garage Y
Building
Lot Description Front Yard, Rear Yard
Story 2
Sewer Public Sewer
Water Public
Architectural Style Cape Cod
Level or Stories 2
Additional Building Above Grade
New Construction N
Schools
High Schools Neshaminy
School District Neshaminy
Others
Senior Community No
Tax ID 22-012-651
Ownership Fee Simple
Read Less
Want to know what your home might be worth? Contact us for a FREE valuation!

Our team is ready to help you sell your home for the highest possible price ASAP

Bought with Colleen M. Evanchik • RE/MAX Properties - Newtown





