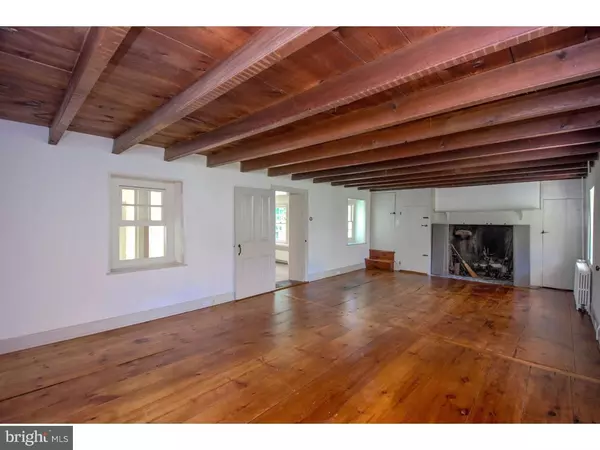$400,000
$419,000
4.5%For more information regarding the value of a property, please contact us for a free consultation.
5960 SCHLENTZ HILL RD Pipersville, PA 18947
3 Beds
1 Bath
1,391 SqFt
Key Details
Sold Price $400,000
Property Type Single Family Home
Sub Type Detached
Listing Status Sold
Purchase Type For Sale
Square Footage 1,391 sqft
Price per Sqft $287
MLS Listing ID 1002590429
Sold Date 03/21/17
Style Farmhouse/National Folk
Bedrooms 3
Full Baths 1
HOA Y/N N
Abv Grd Liv Area 1,391
Originating Board TREND
Year Built 1850
Annual Tax Amount $3,483
Tax Year 2017
Lot Size 2.530 Acres
Acres 2.53
Lot Dimensions 2X2
Property Description
Nestled in an area of preserved farms, covered bridges and trout streams, yet only 90 minutes from NYC, this c. 1850 jewel of a stone farmhouse stands proud along a quiet country road in the heart of Bucks County, PA. Lovingly restored, treasured elements of the past blend with the best of the new. Brand new gourmet kitchen boasts stainless appliances, elegant soapstone counters, neutral painted cabinetry and ceramic tile floors. A brand new bath and updated mudroom are conveniently located. Three bright and airy bedrooms can be found on the 2nd floor. Period detail hardware, gleaming pumpkin pine floors, beamed ceilings, deep set windows and pie stairs add warmth throughout. The walk-in stone fireplace with original smoke doors and expansive covered porch round out the architectural highlights. The captivating 2.53 acre park-like setting and beautiful mix of woodland, open meadow and lawn with mature trees and lush landscaping invites one to linger outdoors. Bike the country roads past nearby horse farms in spring. Sip iced tea on the porch in summer. Take a scenic drive to museums, inns and boutiques on a lazy fall weekend. Warm by the walk-in fireplace on a winter holiday. Serene and unforgettable, Bucks County Jewel is a home for all seasons. Central Bucks school district a bonus!
Location
State PA
County Bucks
Area Plumstead Twp (10134)
Zoning RO
Rooms
Other Rooms Living Room, Primary Bedroom, Bedroom 2, Kitchen, Bedroom 1, Laundry, Other, Attic
Basement Full, Unfinished
Interior
Interior Features Exposed Beams, Kitchen - Eat-In
Hot Water Electric
Heating Oil, Hot Water
Cooling None
Flooring Wood, Tile/Brick
Fireplaces Number 1
Fireplaces Type Stone
Equipment Built-In Range, Dishwasher, Refrigerator
Fireplace Y
Appliance Built-In Range, Dishwasher, Refrigerator
Heat Source Oil
Laundry Main Floor
Exterior
Garage Spaces 3.0
Water Access N
Roof Type Shingle
Accessibility None
Total Parking Spaces 3
Garage N
Building
Lot Description Level
Story 2
Foundation Stone
Sewer On Site Septic
Water Well
Architectural Style Farmhouse/National Folk
Level or Stories 2
Additional Building Above Grade
New Construction N
Schools
High Schools Central Bucks High School East
School District Central Bucks
Others
Senior Community No
Tax ID 34-006-023-001
Ownership Fee Simple
Read Less
Want to know what your home might be worth? Contact us for a FREE valuation!

Our team is ready to help you sell your home for the highest possible price ASAP

Bought with Adam R Shapiro • Corcoran Sawyer Smith





