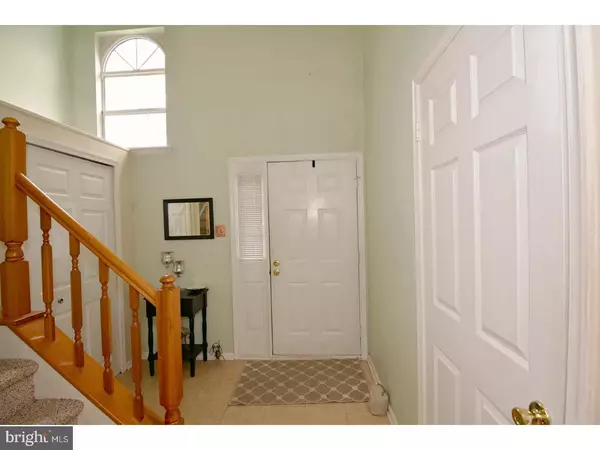$235,000
$235,000
For more information regarding the value of a property, please contact us for a free consultation.
517 LEON CIR Feasterville, PA 19053
2 Beds
3 Baths
1,866 SqFt
Key Details
Sold Price $235,000
Property Type Townhouse
Sub Type Interior Row/Townhouse
Listing Status Sold
Purchase Type For Sale
Square Footage 1,866 sqft
Price per Sqft $125
Subdivision Woodlyn Crossing
MLS Listing ID 1002613865
Sold Date 06/16/17
Style Colonial
Bedrooms 2
Full Baths 2
Half Baths 1
HOA Fees $86/qua
HOA Y/N Y
Abv Grd Liv Area 1,866
Originating Board TREND
Year Built 1986
Annual Tax Amount $4,422
Tax Year 2017
Lot Size 2,530 Sqft
Acres 0.06
Lot Dimensions 22X115
Property Description
Welcome Home to your two-story, 2 Bedroom 2 and half Bathroom Townhome located in Woodlyn Crossing! Enter into the foyer with vaulted ceiling and updated main floor half bath. The spacious and updated kitchen has ample counter space and a separate dining area. The living room is a cozy space to end your long days and through its sliding glass doors step out to your deck, a nice area to relax and enjoy the view or perfect for warm weather entertaining. Upstairs you'll find a Large Master bedroom with an Updated Full Bathroom and large closet. An additional spacious Bedroom, a 2nd updated Full Bath and laundry are also located on this floor. Right off the deck, you're just a few steps away from Playwicki Farm, with 110 acres it has something of interest to offer everyone at every season. There is a playground, as well as paved trails, mowed turf trails, and woodland trails right in your backyard! The Woodlyn Crossing community itself boasts a Swim Club, tennis courts, a series of well maintained "tot lots", as well as walking trails and ponds that freeze for ice skating each winter or fishing in the warmer weather. The 1 car garage has been divided into a storage space and a "Bonus" Room, currently being used as a Gym; would also be a great space for an office, playroom or easily switched back to a 1 car garage. Newer Roof (2012). A private driveway with room enough for 2 plus cars so no need to worry about parking. Whether you are downsizing or first time home buying you'll enjoy being conveniently located to the PA Turnpike, shopping, restaurants, walking trails, and public transportation! Stop by and see for yourself, ***Grand Opening OPEN HOUSE Sunday April 23, 1:00-4:00***
Location
State PA
County Bucks
Area Lower Southampton Twp (10121)
Zoning PURD
Rooms
Other Rooms Living Room, Dining Room, Primary Bedroom, Kitchen, Family Room, Bedroom 1, Other, Attic
Interior
Interior Features Primary Bath(s)
Hot Water Electric
Heating Heat Pump - Electric BackUp, Forced Air
Cooling Central A/C
Flooring Wood, Fully Carpeted
Fireplace N
Laundry Upper Floor
Exterior
Exterior Feature Deck(s)
Parking Features Inside Access
Garage Spaces 4.0
Amenities Available Swimming Pool
Roof Type Pitched,Shingle
Accessibility None
Porch Deck(s)
Attached Garage 1
Total Parking Spaces 4
Garage Y
Building
Lot Description Level, Trees/Wooded, Rear Yard
Story 2
Foundation Concrete Perimeter
Sewer Public Sewer
Water Public
Architectural Style Colonial
Level or Stories 2
Additional Building Above Grade
New Construction N
Schools
High Schools Neshaminy
School District Neshaminy
Others
HOA Fee Include Pool(s)
Senior Community No
Tax ID 21-025-423
Ownership Fee Simple
Acceptable Financing Conventional, FHA 203(b)
Listing Terms Conventional, FHA 203(b)
Financing Conventional,FHA 203(b)
Read Less
Want to know what your home might be worth? Contact us for a FREE valuation!

Our team is ready to help you sell your home for the highest possible price ASAP

Bought with Joseph Cunningham • Re/Max One Realty





