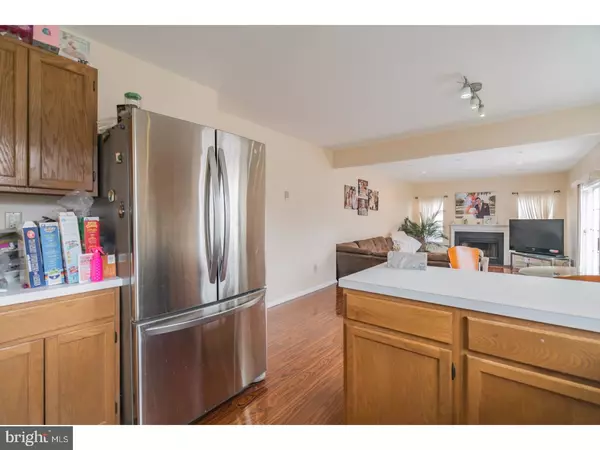$390,000
$394,900
1.2%For more information regarding the value of a property, please contact us for a free consultation.
936 GLADWYN RD Warminster, PA 18974
4 Beds
3 Baths
2,302 SqFt
Key Details
Sold Price $390,000
Property Type Single Family Home
Sub Type Detached
Listing Status Sold
Purchase Type For Sale
Square Footage 2,302 sqft
Price per Sqft $169
Subdivision Meadow Glen
MLS Listing ID 1002600647
Sold Date 04/28/17
Style Colonial
Bedrooms 4
Full Baths 2
Half Baths 1
HOA Y/N N
Abv Grd Liv Area 2,302
Originating Board TREND
Year Built 1998
Annual Tax Amount $6,628
Tax Year 2017
Lot Size 0.287 Acres
Acres 0.29
Lot Dimensions 80X156
Property Description
Come see this wonderful 4 BR Colonial w brick front in one of Warminster's finest neighborhoods. A nearly new roof (2013) greets you as you pull in. Enter thru the stained Fiberglas Front door in to a hardwood floored foyer w staircase to the second floor. The kitchen is open to the FR and contains a Maytag DW, GE gas 4 burner range/cooktop w self cleaning oven, an LG refrigerator, LG microwave, stainless sink and Pantry. The appliances run from 3-7 years old. There is a second refrigerator in the garage which is also included in the sale. The breakfast area overlooks the FR w wood burning FP. The FP has a slate hearth and surround which sits inside a wood surround and mantle. The Laminate flooring in the kitchen and FR was installed in 2014 while the laminate flooring in the BRs went in during 2011. The Powder Room is across from the laundry and has a pedestal sink. The unfinished basement has 8' concrete walls, the Carrier natural gas furnace and a 50 gal gas HWH. The Compressor for AC is 3 or 4 years old. There is plenty of space here for storage or play space. Upstairs has an Owner's Suite & 3 addtl BRs. There are two baths. The Owner's bath has a steeping tub, double sinks and a fiberglass shower. The hall bath has a fiberglass tub/shower unit and vanity. The hall provides the space for a Linen Closet. The Owner BR has a Walk In Closet along w a second closet with sliding doors. The home boasts a two garage w shelving with electric opener on one door. Wonderful size in the backyard. Come home to Meadow Glen.
Location
State PA
County Bucks
Area Warminster Twp (10149)
Zoning R2
Rooms
Other Rooms Living Room, Dining Room, Primary Bedroom, Bedroom 2, Bedroom 3, Kitchen, Family Room, Bedroom 1, Attic
Basement Full, Unfinished
Interior
Interior Features Primary Bath(s), Butlers Pantry, Stall Shower, Dining Area
Hot Water Natural Gas
Heating Gas, Forced Air
Cooling Central A/C
Flooring Fully Carpeted
Fireplaces Number 1
Equipment Built-In Range, Oven - Self Cleaning, Dishwasher, Disposal, Built-In Microwave
Fireplace Y
Appliance Built-In Range, Oven - Self Cleaning, Dishwasher, Disposal, Built-In Microwave
Heat Source Natural Gas
Laundry Main Floor
Exterior
Exterior Feature Deck(s)
Parking Features Garage Door Opener
Garage Spaces 4.0
Utilities Available Cable TV
Water Access N
Roof Type Shingle
Accessibility None
Porch Deck(s)
Attached Garage 2
Total Parking Spaces 4
Garage Y
Building
Lot Description Level
Story 2
Foundation Concrete Perimeter
Sewer Public Sewer
Water Public
Architectural Style Colonial
Level or Stories 2
Additional Building Above Grade
New Construction N
Schools
High Schools William Tennent
School District Centennial
Others
Senior Community No
Tax ID 49-011-262
Ownership Fee Simple
Acceptable Financing Conventional, VA, FHA 203(b)
Listing Terms Conventional, VA, FHA 203(b)
Financing Conventional,VA,FHA 203(b)
Read Less
Want to know what your home might be worth? Contact us for a FREE valuation!

Our team is ready to help you sell your home for the highest possible price ASAP

Bought with Kathleen LeNoir • BHHS Fox & Roach-Newtown





