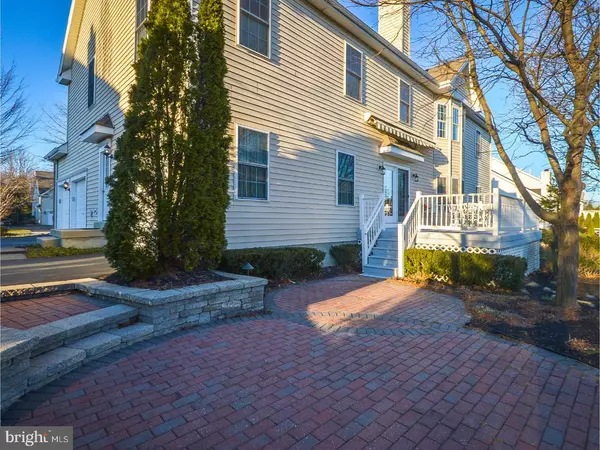$718,000
$739,900
3.0%For more information regarding the value of a property, please contact us for a free consultation.
718 STEWARTS WAY Yardley, PA 19067
4 Beds
5 Baths
5,380 SqFt
Key Details
Sold Price $718,000
Property Type Single Family Home
Sub Type Detached
Listing Status Sold
Purchase Type For Sale
Square Footage 5,380 sqft
Price per Sqft $133
Subdivision Stewarts Field
MLS Listing ID 1002607175
Sold Date 06/23/17
Style Colonial,Traditional
Bedrooms 4
Full Baths 3
Half Baths 2
HOA Y/N N
Abv Grd Liv Area 4,380
Originating Board TREND
Year Built 2000
Annual Tax Amount $12,827
Tax Year 2017
Lot Size 0.407 Acres
Acres 0.41
Lot Dimensions 134X133
Property Description
This beautiful home in desirable Stewarts Field stands out in the crowd. If you are looking for a truly turn key, immaculately maintained and updated home with endless space, 718 Stewarts Way will not disappoint. Appreciate the wonderful curb appeal of this stately DeLuca brick-front Montgomery model with over $50,000 in custom landscaping/hardpaving. From the moment you enter the elegant cathedral foyer with gleaming marble tile floor, crown moldings and custom lighting, you will notice upgrades such as a Genesis multi-room music system, security system and central vac system. The 1st floor offers 9'ceilings, dual staircases, custom window treatments, dimmable recessed lighting and updated fixtures, fresh, neutral paint throughout and a lovely open floor plan ideal for seamless entertaining. The intimate formal L/R with dual entrances welcomes any guest with style. Enjoy sophisticated meals in the formal D/R with h/w floor, chair and crown moldings and adjacent butler's pantry for convenient serving. Continue on to the gorgeous gourmet kitchen that will thrill even the most avid chef with upgraded 42" cherry cabinetry, endless granite countertops, center island, double oven, gas cooktop, microwave and dishwasher. A cozy breakfast room overlooks the lush back yard, composite deck w/awning and large paver patio and shares a wrap around gas f/p with the F/R. Boasting a cathedral ceiling open to the 2nd floor belcony, extensive sun-drenched windows, brand new carpet and a granite eating bar, the F/R offers the perfect place to curl up with a good book or entertain large crowds. A spacious private in-home office, powder room, and laundry/mud room with driveway access finish off the 1st floor. The 2nd level features a spacious master suite with sitting room, dressing area with charming interior window, dual walk-in closets, and luxurious ensuite bath with marble tile floor and shower stall, jetted soaking tub, water closet and linen closet. A 2nd B/R features a private bath and walk-in closet. The last 2 B/Rs share a nicely appointed hall bath. Looking for additional recreation space? The walk-out fin. lower level provides approximately 1,000 sq.ft. of space ideal for gaming, relaxing around a 2nd gas f/p, and a convenient wet bar area. A 1/2 bath, epoxy-floored exercise room and extensive storage areas round out this level. Bike ride to LMT recreation area w/4 pools, tennis, basketball, softball, playgrounds and library. Easy commuting via highways & trains.
Location
State PA
County Bucks
Area Lower Makefield Twp (10120)
Zoning R1
Rooms
Other Rooms Living Room, Dining Room, Primary Bedroom, Bedroom 2, Bedroom 3, Kitchen, Family Room, Bedroom 1, Laundry, Attic
Basement Full, Fully Finished
Interior
Interior Features Primary Bath(s), Kitchen - Island, Butlers Pantry, Ceiling Fan(s), WhirlPool/HotTub, Wet/Dry Bar, Stall Shower, Dining Area
Hot Water Natural Gas
Heating Gas, Forced Air, Zoned, Energy Star Heating System
Cooling Central A/C
Flooring Wood, Fully Carpeted, Tile/Brick
Fireplaces Number 2
Fireplaces Type Marble, Gas/Propane
Equipment Cooktop, Oven - Wall, Oven - Double, Oven - Self Cleaning, Dishwasher, Disposal, Energy Efficient Appliances, Built-In Microwave
Fireplace Y
Window Features Energy Efficient
Appliance Cooktop, Oven - Wall, Oven - Double, Oven - Self Cleaning, Dishwasher, Disposal, Energy Efficient Appliances, Built-In Microwave
Heat Source Natural Gas
Laundry Main Floor
Exterior
Exterior Feature Deck(s)
Parking Features Inside Access, Garage Door Opener
Garage Spaces 6.0
Utilities Available Cable TV
Water Access N
Roof Type Pitched,Shingle
Accessibility None
Porch Deck(s)
Attached Garage 3
Total Parking Spaces 6
Garage Y
Building
Lot Description Level, Front Yard, Rear Yard
Story 2
Foundation Concrete Perimeter
Sewer Public Sewer
Water Public
Architectural Style Colonial, Traditional
Level or Stories 2
Additional Building Above Grade, Below Grade
Structure Type Cathedral Ceilings,High
New Construction N
Schools
Elementary Schools Edgewood
Middle Schools Charles H Boehm
High Schools Pennsbury
School District Pennsbury
Others
Senior Community No
Tax ID 20-024-170
Ownership Fee Simple
Security Features Security System
Read Less
Want to know what your home might be worth? Contact us for a FREE valuation!

Our team is ready to help you sell your home for the highest possible price ASAP

Bought with Mary Ann O'Keeffe • Coldwell Banker Hearthside





