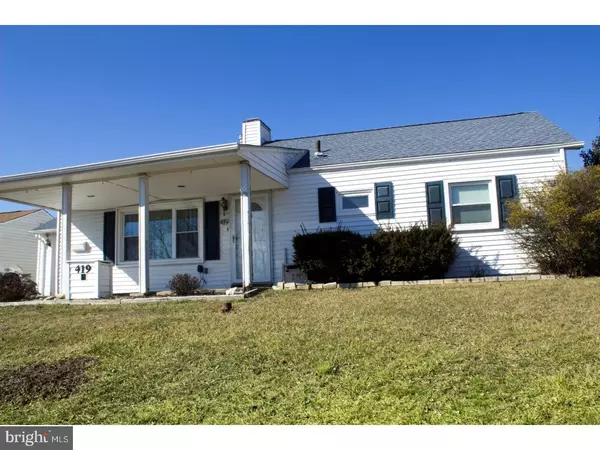$217,500
$217,500
For more information regarding the value of a property, please contact us for a free consultation.
419 TRENTON RD Fairless Hills, PA 19030
2 Beds
1 Bath
1,268 SqFt
Key Details
Sold Price $217,500
Property Type Single Family Home
Sub Type Detached
Listing Status Sold
Purchase Type For Sale
Square Footage 1,268 sqft
Price per Sqft $171
Subdivision Fairless Hills
MLS Listing ID 1002606605
Sold Date 06/02/17
Style Ranch/Rambler
Bedrooms 2
Full Baths 1
HOA Y/N N
Abv Grd Liv Area 1,268
Originating Board TREND
Year Built 1951
Annual Tax Amount $3,299
Tax Year 2017
Lot Size 7,841 Sqft
Acres 0.18
Lot Dimensions 60X130
Property Description
Could be THREE BEDROOMS VERY EASY, See yourself the respect the owner has in this recently remodeled home with a huge amount of great features! Every room in this house has been remodeled with new floors, walls and ceilings throughout. Care and pride has been taken to address not just the the finishes, but the mechanical and electrical systems as well. A large back yard with a storage shed is great for all your barbecue and party needs, and with a shed to store all your lawn tools in a covered space. The electrical service in this house has been upgraded to a 200 amp service with a generator interlock, allowing connection of a mobile generator directly to the main house panel. The hot water service is provided by a tank less natural gas water heater, meaning endless amounts of hot water and energy efficiency! The roof was completely replaced in 2013 {down to the studs}, with a transferable warranty still in effect. The kitchen has been remodeled and boasts lots of floor space, ample cabinetry and stainless steel appliances, allowing you to create your favorite meals with ease. The heating/cooling system is a natural gas, forced air 2 stage Lennox Elite unit with central air. All windows are vinyl low-E efficient and doors were replaced recently. The rear slider door is newer with built in slider blinds. An extended length car garage allows for not just a car, but a motorcyle or other small vehicle as well. After reading this and seeing this house for yourself you will see the pride of ownership in this house, the house gives off a warm feeling. The house could be turned back into a three bedroom house with ease, the owner would be willing to put the wall up to make it a three bedroom house , plenty of street parking along with three car driveway. low taxes with a great schools.
Location
State PA
County Bucks
Area Falls Twp (10113)
Zoning NCR
Rooms
Other Rooms Living Room, Primary Bedroom, Kitchen, Family Room, Bedroom 1
Interior
Interior Features Ceiling Fan(s), Attic/House Fan, Kitchen - Eat-In
Hot Water Natural Gas
Heating Gas
Cooling Central A/C
Equipment Cooktop, Oven - Self Cleaning, Disposal
Fireplace N
Appliance Cooktop, Oven - Self Cleaning, Disposal
Heat Source Natural Gas
Laundry Main Floor
Exterior
Exterior Feature Patio(s), Porch(es)
Parking Features Inside Access, Garage Door Opener
Garage Spaces 4.0
Water Access N
Roof Type Shingle
Accessibility None
Porch Patio(s), Porch(es)
Attached Garage 1
Total Parking Spaces 4
Garage Y
Building
Lot Description Front Yard, Rear Yard
Story 1
Sewer Public Sewer
Water Public
Architectural Style Ranch/Rambler
Level or Stories 1
Additional Building Above Grade
New Construction N
Schools
High Schools Pennsbury
School District Pennsbury
Others
Senior Community No
Tax ID 13-007-280
Ownership Fee Simple
Acceptable Financing Conventional, VA, FHA 203(b)
Listing Terms Conventional, VA, FHA 203(b)
Financing Conventional,VA,FHA 203(b)
Read Less
Want to know what your home might be worth? Contact us for a FREE valuation!

Our team is ready to help you sell your home for the highest possible price ASAP

Bought with Theodore B Creighton • RE/MAX Realty Services-Bensalem





