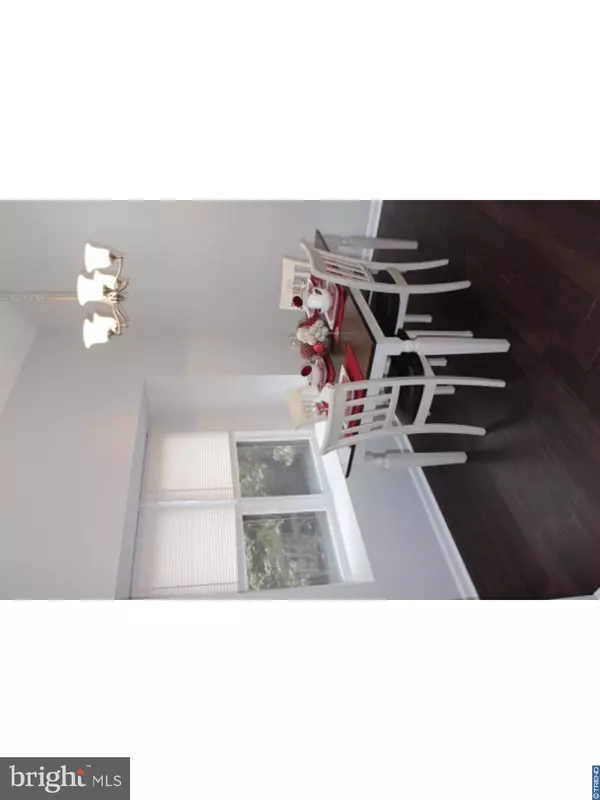$215,000
$215,000
For more information regarding the value of a property, please contact us for a free consultation.
74 HEATHER CT Newtown, PA 18940
2 Beds
2 Baths
1,203 SqFt
Key Details
Sold Price $215,000
Property Type Townhouse
Sub Type Interior Row/Townhouse
Listing Status Sold
Purchase Type For Sale
Square Footage 1,203 sqft
Price per Sqft $178
Subdivision Brookside
MLS Listing ID 1002601767
Sold Date 02/17/17
Style Other
Bedrooms 2
Full Baths 1
Half Baths 1
HOA Fees $125/mo
HOA Y/N Y
Abv Grd Liv Area 1,203
Originating Board TREND
Year Built 1984
Annual Tax Amount $2,628
Tax Year 2016
Property Description
This will not last - get inside today! This charming condo in Newtown's Brookside Community will take your breath away. Completely refinished with high quality craftsmanship including a new roof. Enter to the main living space and be greeted buy a stone-framed wood burning fire place and beautiful bamboo flooring throughout. The kitchen has an open feel with light cabinets and beautiful granite counters complimented by stainless steel appliances. Moving upstairs, the spacious bedrooms have been newly carpeted and each feature multi-speed ceiling fans. The bathroom is the focal point of the second floor with modern floor and accent tiles that boasts luxury. Schedule an appointment today!
Location
State PA
County Bucks
Area Newtown Twp (10129)
Zoning R2
Rooms
Other Rooms Living Room, Dining Room, Primary Bedroom, Kitchen, Bedroom 1, Attic
Interior
Interior Features Ceiling Fan(s)
Hot Water Electric
Heating Electric
Cooling Central A/C
Flooring Wood
Fireplaces Number 1
Fireplaces Type Stone
Fireplace Y
Heat Source Electric
Laundry Main Floor
Exterior
Amenities Available Swimming Pool
Water Access N
Roof Type Pitched
Accessibility None
Garage N
Building
Lot Description Level
Story 2
Foundation Slab
Sewer Public Sewer
Water Public
Architectural Style Other
Level or Stories 2
Additional Building Above Grade
New Construction N
Schools
School District Council Rock
Others
HOA Fee Include Pool(s)
Senior Community No
Tax ID 29-031-021-091-007
Ownership Fee Simple
Acceptable Financing Conventional, VA
Listing Terms Conventional, VA
Financing Conventional,VA
Read Less
Want to know what your home might be worth? Contact us for a FREE valuation!

Our team is ready to help you sell your home for the highest possible price ASAP

Bought with Robert Sawa • RE/MAX Access





