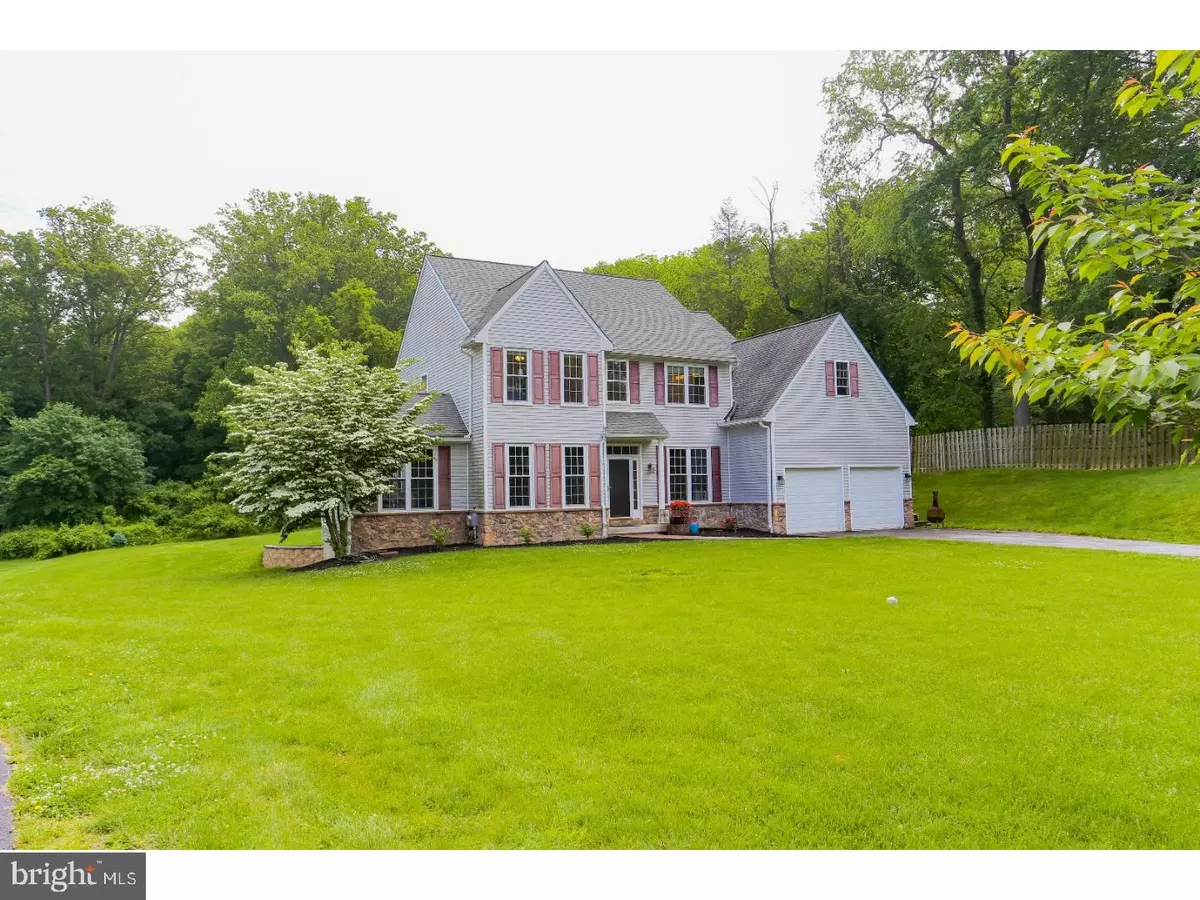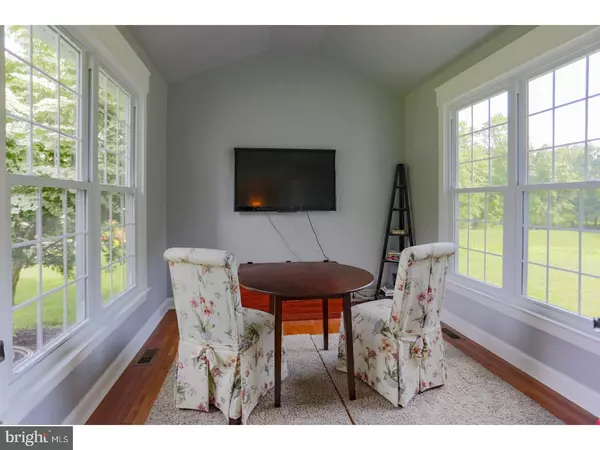$364,000
$360,000
1.1%For more information regarding the value of a property, please contact us for a free consultation.
14 FRIENDS DR West Grove, PA 19390
4 Beds
3 Baths
2,800 SqFt
Key Details
Sold Price $364,000
Property Type Single Family Home
Sub Type Detached
Listing Status Sold
Purchase Type For Sale
Square Footage 2,800 sqft
Price per Sqft $130
Subdivision Harmony Hill
MLS Listing ID 1003202257
Sold Date 07/11/17
Style Colonial
Bedrooms 4
Full Baths 2
Half Baths 1
HOA Y/N N
Abv Grd Liv Area 2,800
Originating Board TREND
Year Built 2005
Annual Tax Amount $7,757
Tax Year 2017
Lot Size 1.221 Acres
Acres 1.22
Lot Dimensions 0X0
Property Description
Tucked away at the end of Friends Road is an amazing home on 1.22 acres that backs up to woods. Well cared for and tastefully done with fresh paint throughout, new carpet in Master Bedroom, Master Retreat and Family Room. 9 ft.ceilings, partially finished walk-out basement, upgraded windows, new water heater and top of the line water treatment system are just a few of the items that make this home shine. Request a brochure for additional info. Walk to Harmony Park and watch the ballgames, minutes away from restaurants and local library. Easy access to RT 1 and is 15 minutes to Delaware. Make your appointment today.
Location
State PA
County Chester
Area West Grove Boro (10305)
Zoning R3
Rooms
Other Rooms Living Room, Dining Room, Primary Bedroom, Bedroom 2, Bedroom 3, Kitchen, Family Room, Bedroom 1, Other
Basement Full
Interior
Interior Features Primary Bath(s), Kitchen - Island, Butlers Pantry, Ceiling Fan(s), Kitchen - Eat-In
Hot Water Electric
Heating Gas, Propane, Forced Air
Cooling Central A/C
Flooring Wood, Fully Carpeted, Vinyl
Fireplaces Number 1
Fireplaces Type Stone, Gas/Propane
Equipment Dishwasher, Built-In Microwave
Fireplace Y
Appliance Dishwasher, Built-In Microwave
Heat Source Natural Gas, Bottled Gas/Propane
Laundry Main Floor
Exterior
Exterior Feature Deck(s)
Parking Features Inside Access
Garage Spaces 5.0
Utilities Available Cable TV
Water Access N
Roof Type Shingle
Accessibility None
Porch Deck(s)
Attached Garage 2
Total Parking Spaces 5
Garage Y
Building
Story 2
Sewer Public Sewer
Water Public
Architectural Style Colonial
Level or Stories 2
Additional Building Above Grade
New Construction N
Schools
School District Avon Grove
Others
Senior Community No
Tax ID 05-02 -0004.0300
Ownership Fee Simple
Acceptable Financing Conventional, VA, FHA 203(b)
Listing Terms Conventional, VA, FHA 203(b)
Financing Conventional,VA,FHA 203(b)
Read Less
Want to know what your home might be worth? Contact us for a FREE valuation!

Our team is ready to help you sell your home for the highest possible price ASAP

Bought with Amy Dettore • BHHS Fox & Roach-Kennett Sq





