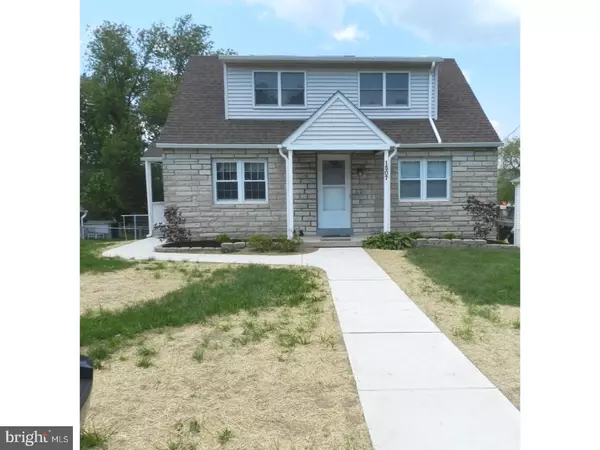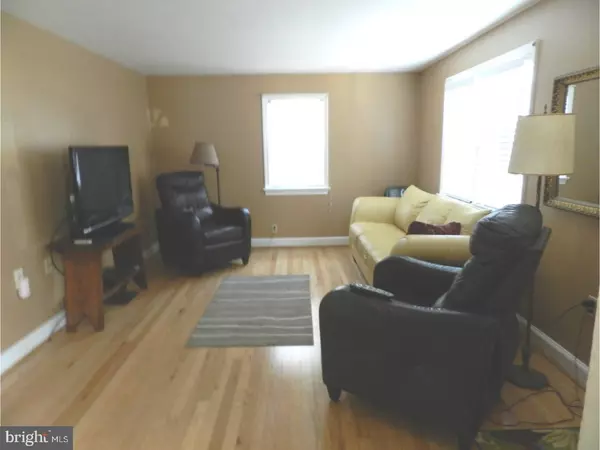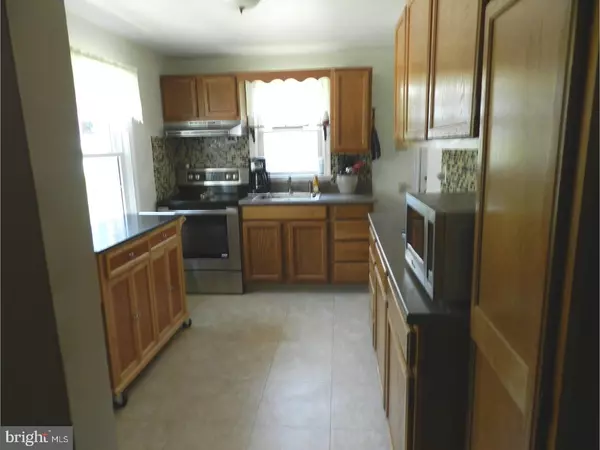$158,700
$153,900
3.1%For more information regarding the value of a property, please contact us for a free consultation.
1507 WALNUT ST Coatesville, PA 19320
3 Beds
1 Bath
1,456 SqFt
Key Details
Sold Price $158,700
Property Type Single Family Home
Sub Type Detached
Listing Status Sold
Purchase Type For Sale
Square Footage 1,456 sqft
Price per Sqft $108
Subdivision None Available
MLS Listing ID 1003202243
Sold Date 06/28/17
Style Cape Cod
Bedrooms 3
Full Baths 1
HOA Y/N N
Abv Grd Liv Area 1,456
Originating Board TREND
Year Built 1950
Annual Tax Amount $3,418
Tax Year 2017
Lot Size 8,400 Sqft
Acres 0.19
Lot Dimensions 0X0
Property Description
Great downsizer, first time home buyer or investor This home has been meticulously maintained by current owners. Two bedrooms on first floor, one is currently being used as a dining room, second bedroom used as a den. Huge master on second floor. First floor bath totally redone. Stainless steel appliances in kitchen along with glass tile back splash. Hardwood flooring in living room. Walk out basement with French drain and sump pump. Hot water heater in 2016, furnace in 2004,roof 2013. Paver patio in back of house with nice yard and shed (with new siding and roof)outside lighting. Owner will include some items with home, other items to be sold separately There are lots of possibilities for new home owner in this great house. Great location, close to train and business thirty.
Location
State PA
County Chester
Area Caln Twp (10339)
Zoning R4
Rooms
Other Rooms Living Room, Dining Room, Primary Bedroom, Bedroom 2, Kitchen, Bedroom 1
Basement Full, Unfinished, Outside Entrance, Drainage System
Interior
Interior Features Kitchen - Eat-In
Hot Water Electric
Heating Oil, Forced Air
Cooling None
Flooring Wood, Fully Carpeted, Vinyl, Tile/Brick
Fireplace N
Heat Source Oil
Laundry Basement
Exterior
Exterior Feature Patio(s)
Utilities Available Cable TV
Water Access N
Roof Type Pitched
Accessibility None
Porch Patio(s)
Garage N
Building
Lot Description Front Yard, Rear Yard
Story 1.5
Sewer Public Sewer
Water Public
Architectural Style Cape Cod
Level or Stories 1.5
Additional Building Above Grade, Shed
New Construction N
Schools
School District Coatesville Area
Others
Senior Community No
Tax ID 39-03R-0049
Ownership Fee Simple
Read Less
Want to know what your home might be worth? Contact us for a FREE valuation!

Our team is ready to help you sell your home for the highest possible price ASAP

Bought with Christine M Tobelmann • Long & Foster Real Estate, Inc.





