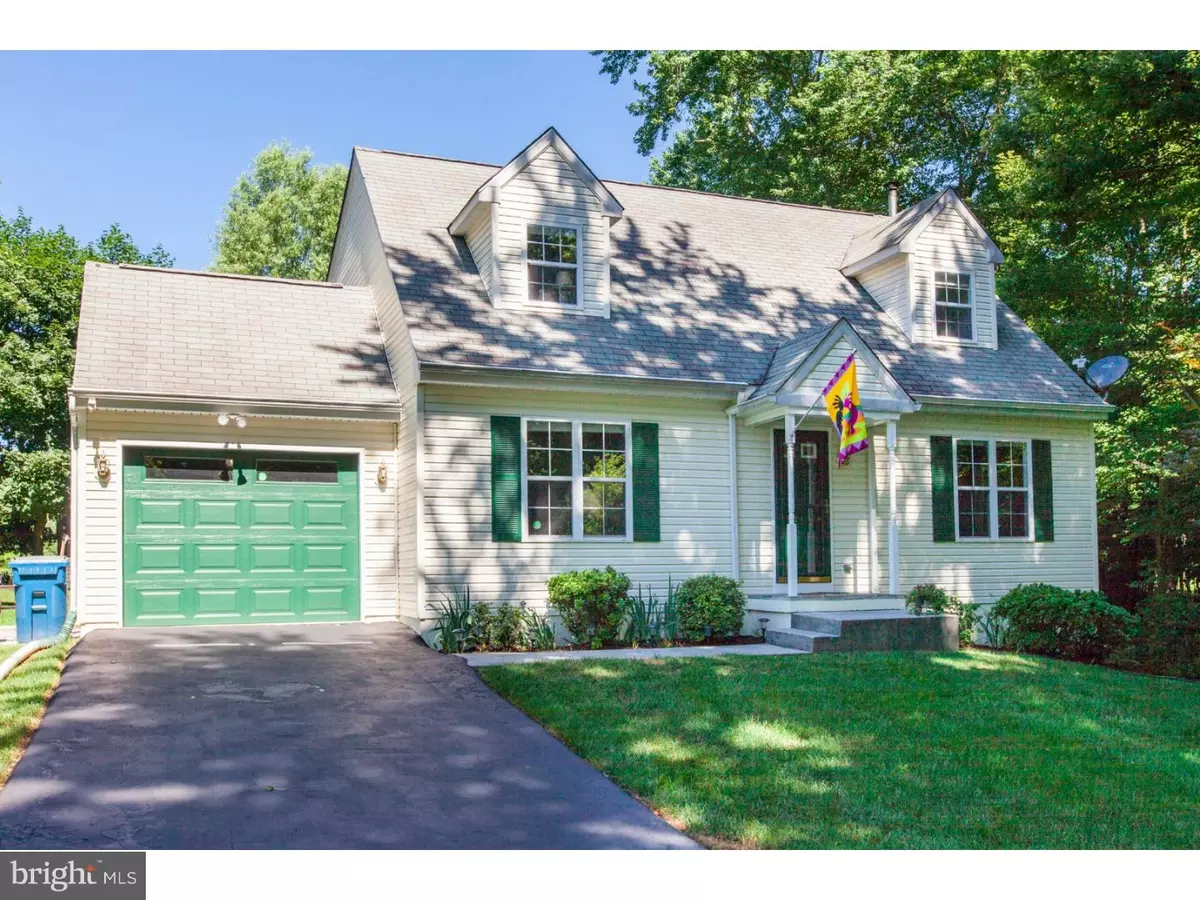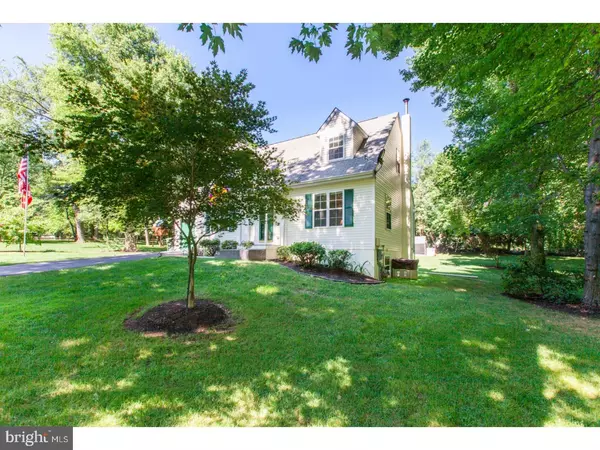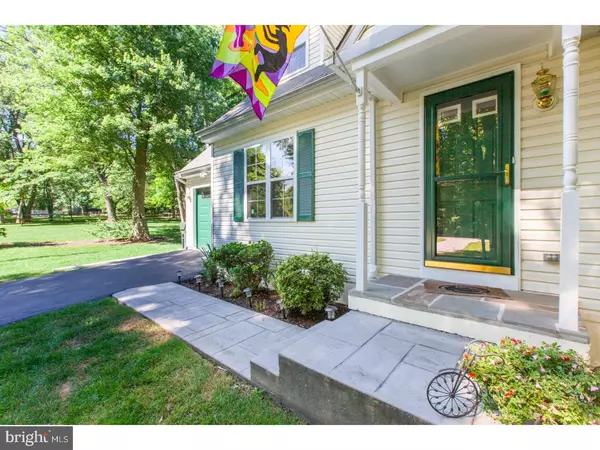$248,000
$250,000
0.8%For more information regarding the value of a property, please contact us for a free consultation.
101 CLEARFIELD LN East Fallowfield, PA 19320
3 Beds
2 Baths
1,547 SqFt
Key Details
Sold Price $248,000
Property Type Single Family Home
Sub Type Detached
Listing Status Sold
Purchase Type For Sale
Square Footage 1,547 sqft
Price per Sqft $160
Subdivision Brighton Manor
MLS Listing ID 1003204881
Sold Date 08/28/17
Style Cape Cod
Bedrooms 3
Full Baths 2
HOA Y/N N
Abv Grd Liv Area 1,547
Originating Board TREND
Year Built 1993
Annual Tax Amount $5,399
Tax Year 2017
Lot Size 2.100 Acres
Acres 2.1
Property Description
Pre-inspected and Pre-appraised! An adorable cape cod on a private 2 acre lot with a finished basement! This house is tucked away nicely off the road with an extended driveway surrounded by beautiful tall maple trees. The yard is gigantic with the lot stretching all the way out to Strasburg Road. Through the front door you will step into the living room where you will notice the entire interior of the home has been repainted. The living room is flooded with natural light and overlooks the front yard. To the left of the living room is the formal dining room complete with hardwood. The kitchen connects off the back of the home where you will notice the updated granite counter tops and access to the back deck and garage. To finish off the main level the hallway extends out to include an updated full bath and main level bedroom. Downstairs, the basement has been finished off with built in storage and laundry rooms. Upstairs completes the traditional cape cod style with a full bath at the top of the stairs and spacious bedrooms on each side. Outside the back deck gives you a chance to breathe in the scenery, especially with the included hot tub. This home comes equipped with highly efficient geothermal heating, as well as a one year home warranty being offered to any buyer. One year home warranty is being offered to all buyers.
Location
State PA
County Chester
Area East Fallowfield Twp (10347)
Zoning R2
Rooms
Other Rooms Living Room, Dining Room, Primary Bedroom, Bedroom 2, Kitchen, Family Room, Bedroom 1
Basement Full, Fully Finished
Interior
Interior Features Kitchen - Eat-In
Hot Water Natural Gas
Heating Gas, Geothermal, Forced Air
Cooling Central A/C
Fireplaces Number 1
Fireplace Y
Heat Source Natural Gas, Geo-thermal
Laundry Basement
Exterior
Exterior Feature Deck(s)
Garage Spaces 1.0
Water Access N
Accessibility None
Porch Deck(s)
Attached Garage 1
Total Parking Spaces 1
Garage Y
Building
Story 1.5
Sewer On Site Septic
Water Well
Architectural Style Cape Cod
Level or Stories 1.5
Additional Building Above Grade
New Construction N
Schools
School District Coatesville Area
Others
Senior Community No
Tax ID 47-08 -0005.2600
Ownership Fee Simple
Read Less
Want to know what your home might be worth? Contact us for a FREE valuation!

Our team is ready to help you sell your home for the highest possible price ASAP

Bought with Jeff S Fennelly • Long & Foster Real Estate, Inc.





