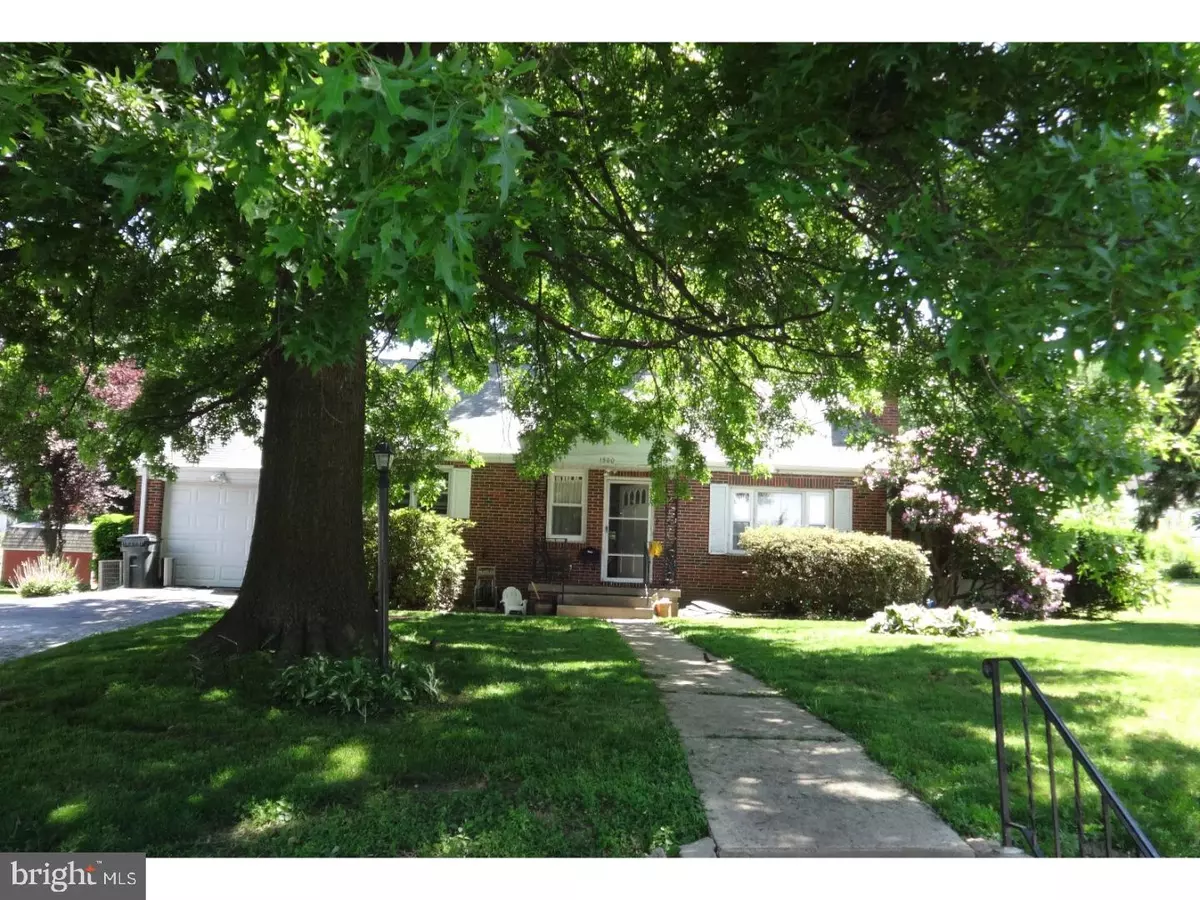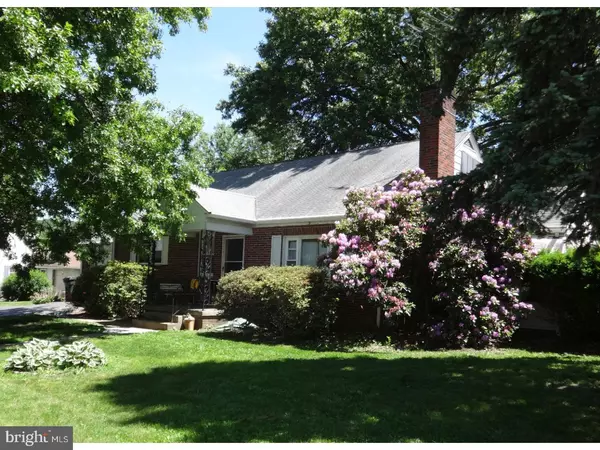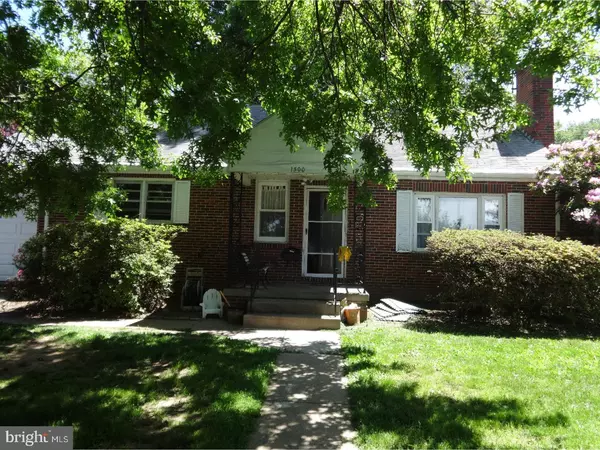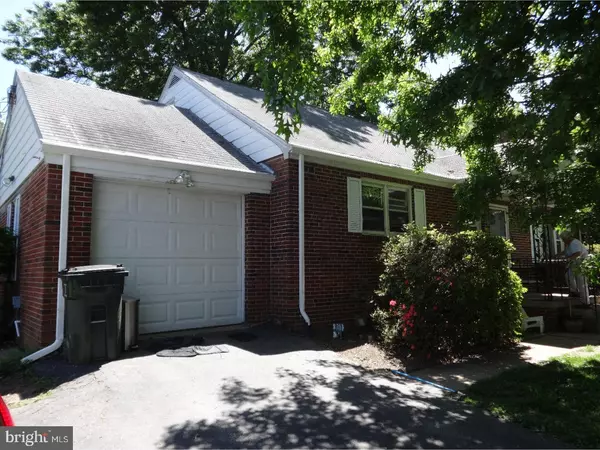$175,000
$179,500
2.5%For more information regarding the value of a property, please contact us for a free consultation.
1500 WALNUT ST Coatesville, PA 19320
4 Beds
2 Baths
2,596 SqFt
Key Details
Sold Price $175,000
Property Type Single Family Home
Sub Type Detached
Listing Status Sold
Purchase Type For Sale
Square Footage 2,596 sqft
Price per Sqft $67
Subdivision None Available
MLS Listing ID 1000437151
Sold Date 10/31/17
Style Cape Cod
Bedrooms 4
Full Baths 2
HOA Y/N N
Abv Grd Liv Area 2,596
Originating Board TREND
Year Built 1949
Annual Tax Amount $5,655
Tax Year 2017
Lot Size 0.463 Acres
Acres 0.46
Property Description
Charming and spacious Cape situated on almost a half-acre in a quiet Caln Township Neighborhood. Corner lot with mature landscaping with a great front yard, rear yard and also a large side yard. Close to everything, Route 30 Bypass, shopping, etc. Home offers two first floor bedrooms, large eat in kitchen with newer refrigerator, lovely knotty pine in upstairs bedrooms, covered front porch, screened in porch/sun room, hardwood floors throughout and brick fireplace in living room. Ceiling fans in kitchen and 2 upstairs bedrooms. New gutter and downspouts, 3 new front windows, 2.5 year old Peerless oil boiler and separate central air Home recently painted throughout and downstairs hardwood floors rebuffed. One car garage with opener and driveway parking. Offers fast possession. Home Zoned R4, home and business mix, several years ago a beauty shop was in the basement of the home with an outside entrance through screened-in porch on rear of home.
Location
State PA
County Chester
Area Caln Twp (10339)
Zoning R4
Rooms
Other Rooms Living Room, Primary Bedroom, Bedroom 2, Bedroom 3, Kitchen, Bedroom 1, Sun/Florida Room, Laundry, Other
Basement Full, Unfinished, Outside Entrance
Interior
Interior Features Ceiling Fan(s), Kitchen - Eat-In
Hot Water Electric
Heating Hot Water
Cooling Central A/C
Flooring Wood, Vinyl
Fireplaces Number 1
Fireplaces Type Brick
Equipment Built-In Range
Fireplace Y
Appliance Built-In Range
Heat Source Oil
Laundry Basement
Exterior
Exterior Feature Porch(es)
Parking Features Garage Door Opener
Garage Spaces 4.0
Water Access N
Roof Type Pitched,Shingle
Accessibility None
Porch Porch(es)
Attached Garage 1
Total Parking Spaces 4
Garage Y
Building
Lot Description Corner, Level, Sloping, Front Yard, Rear Yard, SideYard(s)
Story 1.5
Foundation Brick/Mortar
Sewer Public Sewer
Water Public
Architectural Style Cape Cod
Level or Stories 1.5
Additional Building Above Grade, Shed
New Construction N
Schools
School District Coatesville Area
Others
Senior Community No
Tax ID 39-03R-0053
Ownership Fee Simple
Acceptable Financing Conventional, VA, FHA 203(b)
Listing Terms Conventional, VA, FHA 203(b)
Financing Conventional,VA,FHA 203(b)
Read Less
Want to know what your home might be worth? Contact us for a FREE valuation!

Our team is ready to help you sell your home for the highest possible price ASAP

Bought with Joseph M D'Andrea II • Keller Williams Real Estate -Exton





