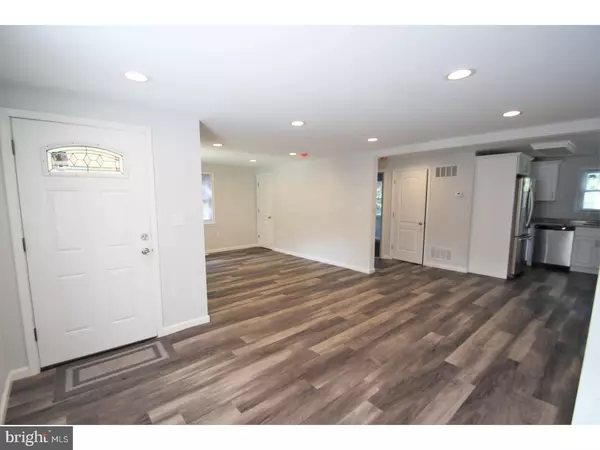$230,000
$239,000
3.8%For more information regarding the value of a property, please contact us for a free consultation.
98 MILDRED LN Aston, PA 19014
3 Beds
3 Baths
1,134 SqFt
Key Details
Sold Price $230,000
Property Type Single Family Home
Sub Type Detached
Listing Status Sold
Purchase Type For Sale
Square Footage 1,134 sqft
Price per Sqft $202
Subdivision None Available
MLS Listing ID 1001195917
Sold Date 11/21/17
Style Cape Cod
Bedrooms 3
Full Baths 2
Half Baths 1
HOA Y/N N
Abv Grd Liv Area 1,134
Originating Board TREND
Year Built 1945
Annual Tax Amount $3,682
Tax Year 2017
Lot Size 9,322 Sqft
Acres 0.21
Lot Dimensions 48X103
Property Description
Completely renovated and waiting for it's new owner! Tucked away in a quiet neighborhood, this renovated 3 bedroom, 2.5 bath home won't last long! Living room entrance, with bright, sleek modern space with plenty of natural light and hardwood flooring throughout. The kitchen is situated for cooking and entertaining, with a view to the back yard and exit to the deck and rear yard. The first floor is complete with a bedroom, with new carpeting, and a renovated full bath with tiled floor and tub. Upstairs you'll find a HUGE master bedroom, with dual closets, tons of windows, and a jack and jill renovated full bath. The 3rd bedroom completes the upstairs. The basement is finished, with laundry area and a half bath. Let's not forget the large back yard! This home has a lot to offer - don't wait to schedule a showing!
Location
State PA
County Delaware
Area Aston Twp (10402)
Zoning RES
Rooms
Other Rooms Living Room, Primary Bedroom, Bedroom 2, Kitchen, Bedroom 1
Basement Full
Interior
Hot Water Natural Gas
Heating Oil, Forced Air
Cooling Central A/C
Fireplace N
Heat Source Oil
Laundry Basement
Exterior
Water Access N
Accessibility None
Garage N
Building
Story 1
Sewer Public Sewer
Water Public
Architectural Style Cape Cod
Level or Stories 1
Additional Building Above Grade
New Construction N
Schools
Middle Schools Northley
High Schools Sun Valley
School District Penn-Delco
Others
Senior Community No
Tax ID 02-00-01525-00
Ownership Fee Simple
Read Less
Want to know what your home might be worth? Contact us for a FREE valuation!

Our team is ready to help you sell your home for the highest possible price ASAP

Bought with Shiloh B Cornelius • Keller Williams Real Estate - Media





