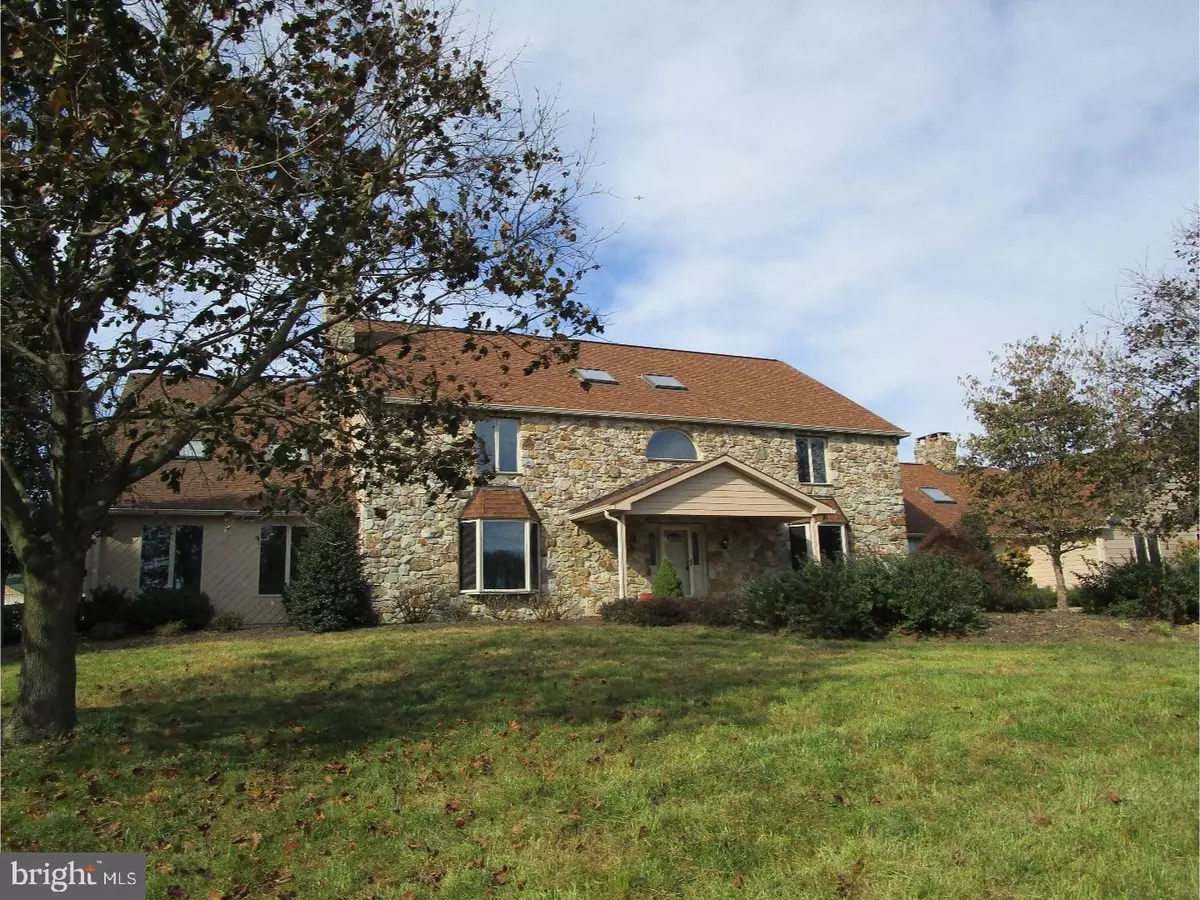$450,000
$569,000
20.9%For more information regarding the value of a property, please contact us for a free consultation.
1065 S CALN RD Coatesville, PA 19320
6 Beds
6 Baths
8,736 SqFt
Key Details
Sold Price $450,000
Property Type Single Family Home
Sub Type Detached
Listing Status Sold
Purchase Type For Sale
Square Footage 8,736 sqft
Price per Sqft $51
Subdivision None Available
MLS Listing ID 1003191881
Sold Date 05/31/17
Style Colonial
Bedrooms 6
Full Baths 6
HOA Y/N N
Abv Grd Liv Area 8,736
Originating Board TREND
Year Built 1988
Annual Tax Amount $9,301
Tax Year 2017
Lot Size 5.800 Acres
Acres 5.8
Lot Dimensions 5.80 ACRES
Property Description
Welcome home to your very own retreat on nearly six acres located in the heart of Chester County. This spectacular home is surrounded by two horse farms with amazing views and tranquil setting. The main level begins with a light filled foyer that leads to the gourmet chef's kitchen offering granite counters, breakfast bar, dual ovens, and sub-zero refrigerator and freezer. Adjacent to the kitchen is the family room with vaulted ceilings, wet bar area and floor-to-ceiling stone hearth fireplace, beautifully lit by sunlight provided by a wall of windows. The formal living room is to your left as you make your way to the master bedroom suite complete with a spiral staircase to a loft/office space. The master bath creates a spa like environment with luxurious steam shower, sunken jetted tub, elaborate tile work and double basin vanity. Five additional bedrooms with five full baths, second floor laundry room, sparkling hardwood floors, amazing mill work and sitting rooms have to be seen to truly appreciate the extravagance of this 8,736 square foot home. The unfinished lower level runs the entirety of the house and offers great space for storage. The oversized two-bay garage features a work area and storage. The one bedroom apartment above the garage offers potential for rental income, or for use as an in-law suite, etc. For those summer BBQ's and outside fun and games, make your way outside to the sparkling pool, amazing paver patio and the fully fenced yard. Privacy abounds! Home being sold "as is". Inspections for information purposes only.
Location
State PA
County Chester
Area East Fallowfield Twp (10347)
Zoning R1
Rooms
Other Rooms Living Room, Dining Room, Primary Bedroom, Bedroom 2, Bedroom 3, Kitchen, Family Room, Bedroom 1, In-Law/auPair/Suite, Laundry, Other
Basement Full, Unfinished, Outside Entrance
Interior
Interior Features Primary Bath(s), Kitchen - Island, Skylight(s), Ceiling Fan(s), WhirlPool/HotTub, Wet/Dry Bar, Stall Shower, Kitchen - Eat-In
Hot Water Propane
Heating Propane, Hot Water, Baseboard
Cooling Central A/C
Flooring Wood, Fully Carpeted, Tile/Brick
Fireplaces Number 2
Fireplaces Type Brick
Equipment Cooktop, Built-In Range, Oven - Double, Oven - Self Cleaning, Dishwasher, Refrigerator, Energy Efficient Appliances
Fireplace Y
Window Features Bay/Bow
Appliance Cooktop, Built-In Range, Oven - Double, Oven - Self Cleaning, Dishwasher, Refrigerator, Energy Efficient Appliances
Heat Source Bottled Gas/Propane
Laundry Upper Floor
Exterior
Exterior Feature Patio(s), Porch(es)
Parking Features Inside Access, Oversized
Garage Spaces 5.0
Fence Other
Pool In Ground
Utilities Available Cable TV
Water Access N
Roof Type Pitched,Shingle
Accessibility None
Porch Patio(s), Porch(es)
Attached Garage 2
Total Parking Spaces 5
Garage Y
Building
Lot Description Level, Open, Front Yard, Rear Yard, SideYard(s)
Story 3+
Foundation Brick/Mortar
Sewer On Site Septic
Water Well
Architectural Style Colonial
Level or Stories 3+
Additional Building Above Grade
Structure Type Cathedral Ceilings,9'+ Ceilings
New Construction N
Schools
High Schools Coatesville Area Senior
School District Coatesville Area
Others
Senior Community No
Tax ID 47-06 -0025.1200
Ownership Fee Simple
Security Features Security System
Acceptable Financing Conventional
Listing Terms Conventional
Financing Conventional
Read Less
Want to know what your home might be worth? Contact us for a FREE valuation!

Our team is ready to help you sell your home for the highest possible price ASAP

Bought with David C Ashe • Keller Williams Real Estate -Exton





