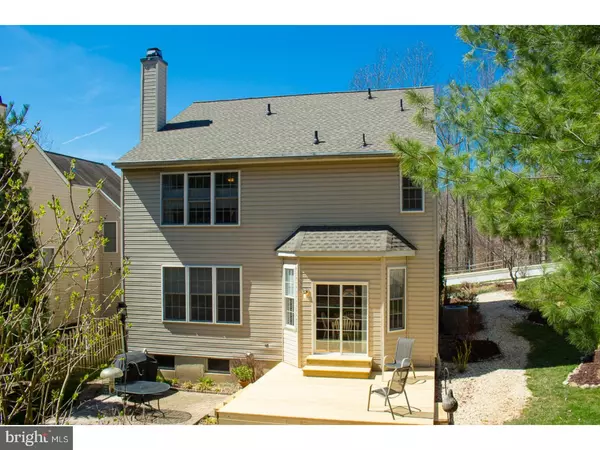$392,500
$399,900
1.9%For more information regarding the value of a property, please contact us for a free consultation.
1005 CHISWELL DR Downingtown, PA 19335
3 Beds
3 Baths
2,228 SqFt
Key Details
Sold Price $392,500
Property Type Single Family Home
Sub Type Twin/Semi-Detached
Listing Status Sold
Purchase Type For Sale
Square Footage 2,228 sqft
Price per Sqft $176
Subdivision Williamsburg
MLS Listing ID 1003198119
Sold Date 06/16/17
Style Colonial
Bedrooms 3
Full Baths 2
Half Baths 1
HOA Fees $68/qua
HOA Y/N Y
Abv Grd Liv Area 2,228
Originating Board TREND
Year Built 2001
Annual Tax Amount $6,726
Tax Year 2017
Lot Size 6,600 Sqft
Acres 0.15
Lot Dimensions 60X110
Property Description
This spacious and well maintained Carriage Home offers an outstanding location and a superbly quiet country setting. Tucked away along a cul-de-sac street in the Williamsburg community you are just moments away from the Wegman's and Home Depot Shopping Centers; the Restaurants and Events in Dowingtown Boro; and just steps away from the Struble Trail and community pool. The main level offers modern flow and is perfect for entertaining with an island kitchen open to the adjacent family room and wood burning fireplace. New hardwood floors highlight the kitchen, breakfast area, entry hall, formal living and dining rooms. The well-appointed kitchen includes gas cooking, 42" cabinets, recessed lighting, and convenient pantry. Sliders off the breakfast nook bring in the sun and lead outdoors to the newly resurfaced deck, and paver patio which are perfect to enjoy the private setting, and views of an upgraded landscape. The powder room, laundry room, and 2 car garage complete the main level. Great natural light fills the owner suite which has your large walk-in closet, and a generous tiled bath with dual vanity and soaking tub. Two additional bedrooms each have large closets and share a tiled hall bath with dual vanity. Outstanding Downingtown Schools, gas heat, newer central air, a brand new roof and soft neutral tones are just compliments to this not so run of the mill carriage home with a perfect open plan. Take advantage of this rare opportunity to make this home yours.
Location
State PA
County Chester
Area Uwchlan Twp (10333)
Zoning R2
Direction Northwest
Rooms
Other Rooms Living Room, Dining Room, Primary Bedroom, Bedroom 2, Kitchen, Family Room, Bedroom 1, Laundry, Other, Attic
Basement Full, Unfinished
Interior
Interior Features Primary Bath(s), Kitchen - Island, Butlers Pantry, Ceiling Fan(s), Dining Area
Hot Water Natural Gas
Heating Gas, Forced Air, Energy Star Heating System, Programmable Thermostat
Cooling Central A/C, Energy Star Cooling System
Flooring Wood, Fully Carpeted
Fireplaces Number 1
Equipment Built-In Range, Oven - Self Cleaning, Dishwasher, Disposal, Energy Efficient Appliances
Fireplace Y
Window Features Bay/Bow,Energy Efficient
Appliance Built-In Range, Oven - Self Cleaning, Dishwasher, Disposal, Energy Efficient Appliances
Heat Source Natural Gas
Laundry Main Floor
Exterior
Exterior Feature Deck(s), Patio(s)
Parking Features Inside Access, Garage Door Opener
Garage Spaces 4.0
Utilities Available Cable TV
Amenities Available Swimming Pool, Club House, Tot Lots/Playground
Water Access N
Roof Type Shingle
Accessibility None
Porch Deck(s), Patio(s)
Attached Garage 2
Total Parking Spaces 4
Garage Y
Building
Lot Description Cul-de-sac, Front Yard, Rear Yard, SideYard(s)
Story 2
Foundation Concrete Perimeter
Sewer Public Sewer
Water Public
Architectural Style Colonial
Level or Stories 2
Additional Building Above Grade
New Construction N
Schools
School District Downingtown Area
Others
HOA Fee Include Pool(s),Common Area Maintenance,Snow Removal
Senior Community No
Tax ID 33-06 -0053
Ownership Fee Simple
Read Less
Want to know what your home might be worth? Contact us for a FREE valuation!

Our team is ready to help you sell your home for the highest possible price ASAP

Bought with Bela Vora • Coldwell Banker Realty






