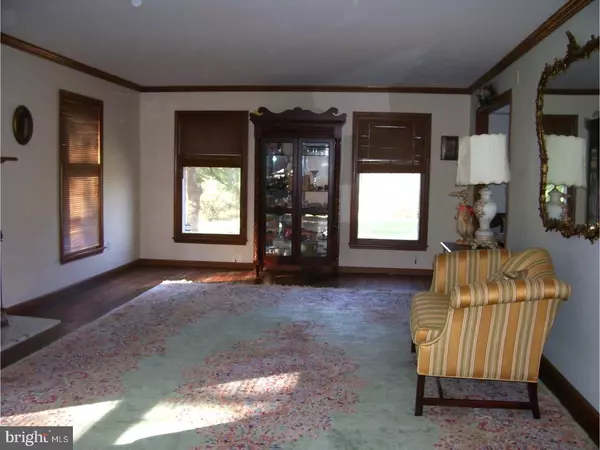$570,000
$589,900
3.4%For more information regarding the value of a property, please contact us for a free consultation.
741 ISAAC TAYLOR DR West Chester, PA 19382
5 Beds
4 Baths
3,184 SqFt
Key Details
Sold Price $570,000
Property Type Single Family Home
Sub Type Detached
Listing Status Sold
Purchase Type For Sale
Square Footage 3,184 sqft
Price per Sqft $179
Subdivision Red Bridge Farm
MLS Listing ID 1003198715
Sold Date 06/28/17
Style Colonial
Bedrooms 5
Full Baths 3
Half Baths 1
HOA Fees $20/ann
HOA Y/N Y
Abv Grd Liv Area 3,184
Originating Board TREND
Year Built 1981
Annual Tax Amount $8,618
Tax Year 2017
Lot Size 1.300 Acres
Acres 1.3
Lot Dimensions 56,628
Property Description
Award winning Unionville/Chadds Ford Schools! Beautiful brick front Colonial situated on a fabuloous Cul-de-sac lot with panoramic views! 5 generously sized bedrooms, 3 1/2 baths plus an oversized 2 car garage. 1st floor: Center hall entry, PR, Living room with FP, French doors to a Huge Great/Fam room with gorgeous hardwood flooring, Formal Diningroom, Updated Eat-in Kitchen w/peninsula, coffee bar, granite counter tops, breakfast room w/OE to a large deck overlooking an expansive yard with breathtaking scenery. The mud/laundry room along with a 2 car garage complete this level. 2nd floor: Large Master Suite, Dressing area w/walk in closet and remodeled Master bath with Jacuzzi tub and shower, 4 additional bedrooms each with a Jack n Jill bath. (3 full baths). The many amenities include new engineered hardwood floors in Kitchen. Brand new w/w carpet stairs, hall and Master Suite. Updated master bath, monitored alarm system, newer Trane high efficiency heat pump. You must see it, to appreciate all this home has to offer AND it's located in a community that offers so much for it's residence both older and young!
Location
State PA
County Chester
Area Pocopson Twp (10363)
Zoning RA
Rooms
Other Rooms Living Room, Dining Room, Primary Bedroom, Bedroom 2, Bedroom 3, Kitchen, Family Room, Bedroom 1, Laundry, Other
Basement Full, Unfinished
Interior
Interior Features Primary Bath(s), WhirlPool/HotTub, Dining Area
Hot Water Electric
Heating Heat Pump - Electric BackUp, Forced Air, Zoned
Cooling Central A/C
Flooring Wood, Fully Carpeted
Fireplaces Number 2
Fireplaces Type Brick, Marble
Equipment Dishwasher, Built-In Microwave
Fireplace Y
Appliance Dishwasher, Built-In Microwave
Laundry Main Floor
Exterior
Exterior Feature Deck(s)
Garage Spaces 5.0
Utilities Available Cable TV
Water Access N
Roof Type Shingle
Accessibility None
Porch Deck(s)
Attached Garage 2
Total Parking Spaces 5
Garage Y
Building
Lot Description Level
Story 2
Sewer On Site Septic
Water Public
Architectural Style Colonial
Level or Stories 2
Additional Building Above Grade
New Construction N
Schools
School District Unionville-Chadds Ford
Others
HOA Fee Include Common Area Maintenance,Snow Removal
Senior Community No
Tax ID 63-04 -0109.5700
Ownership Fee Simple
Security Features Security System
Acceptable Financing Conventional
Listing Terms Conventional
Financing Conventional
Read Less
Want to know what your home might be worth? Contact us for a FREE valuation!

Our team is ready to help you sell your home for the highest possible price ASAP

Bought with Keith Shallis • Century 21 Advantage Gold - Newtown Square






