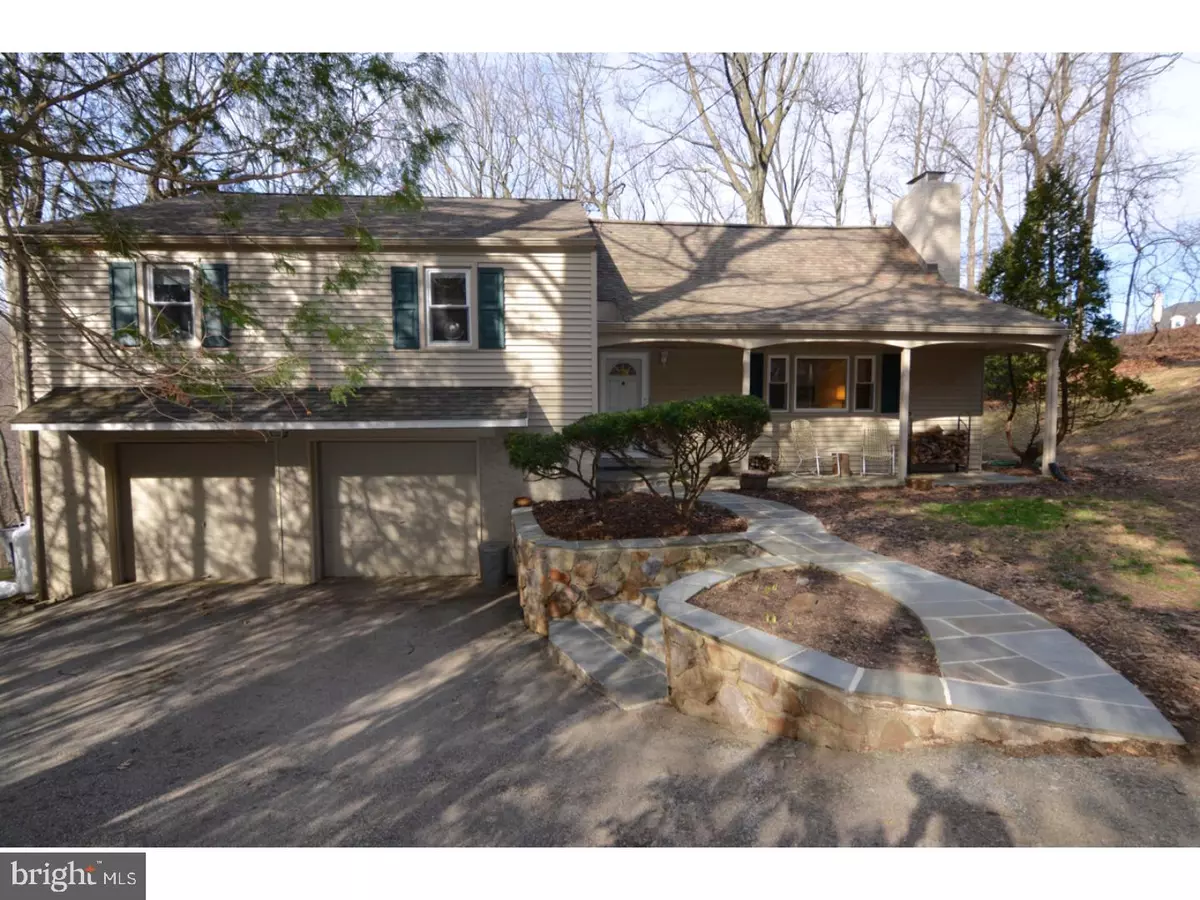$438,000
$425,000
3.1%For more information regarding the value of a property, please contact us for a free consultation.
341 GREENE RD Berwyn, PA 19312
4 Beds
3 Baths
2,088 SqFt
Key Details
Sold Price $438,000
Property Type Single Family Home
Sub Type Detached
Listing Status Sold
Purchase Type For Sale
Square Footage 2,088 sqft
Price per Sqft $209
Subdivision None Available
MLS Listing ID 1003199761
Sold Date 07/28/17
Style Traditional,Split Level
Bedrooms 4
Full Baths 2
Half Baths 1
HOA Y/N N
Abv Grd Liv Area 2,088
Originating Board TREND
Year Built 1955
Annual Tax Amount $5,572
Tax Year 2017
Lot Size 0.701 Acres
Acres 0.7
Lot Dimensions 0X0
Property Description
Well maintained, move-in ready split level home offering 4 bedrooms, 2.5 baths, and a 2-car garage on a secluded .70 acre lot adjacent to Crabby Creek Park, 48 acres of passive open space owned by Tredyffrin Township. Flagstone steps bordered by stone retaining walls and a walkway lead to a covered front porch with flagstone patio. The main level includes: spacious living room with triple window, hardwood floors, and wood burning fireplace with brick surround; dining room with crown molding and chair rail; and an updated eat-in kitchen with tasteful white cabinetry, stainless steel appliances, granite countertop, and subway tile backsplash. Off the dining room is recently added glass-enclosed sunroom with separate HVAC system and ceiling fan providing wonderful views of the scenic environs. The master bedroom with full bathroom, 2 secondary bedrooms with ample closet space, and a full hall bathroom are located on the second level. The upper level has a large bedroom, walk-in closet, and another finished space currently being used as an office. The finished lower level has a carpeted recreation area with triple window, door to the rear yard, and a laundry room that could also serve as a powder room. The unfinished basement is accessed through the garage and offers tremendous storage space. Recent improvements include propane generator (2014), new water main supply line (2013), public sewer connection (2007), and sunroom addition (2010). The roof is approximately 10 years old. This wonderful property is located minutes from shopping, dining, the Village of Berwyn, and is part of the top rated Tredyffrin-Easttown School District.
Location
State PA
County Chester
Area Tredyffrin Twp (10343)
Zoning R1
Rooms
Other Rooms Living Room, Dining Room, Primary Bedroom, Bedroom 2, Bedroom 3, Kitchen, Family Room, Bedroom 1, Laundry, Other
Basement Full, Unfinished
Interior
Interior Features Primary Bath(s), Ceiling Fan(s), Water Treat System, Kitchen - Eat-In
Hot Water Electric
Heating Oil, Hot Water
Cooling Central A/C
Flooring Wood, Fully Carpeted, Vinyl
Fireplaces Number 1
Fireplaces Type Brick
Equipment Built-In Range, Dishwasher, Refrigerator, Built-In Microwave
Fireplace Y
Appliance Built-In Range, Dishwasher, Refrigerator, Built-In Microwave
Heat Source Oil
Laundry Lower Floor
Exterior
Exterior Feature Porch(es)
Parking Features Inside Access
Garage Spaces 4.0
Water Access N
Roof Type Shingle
Accessibility None
Porch Porch(es)
Attached Garage 2
Total Parking Spaces 4
Garage Y
Building
Story Other
Sewer Public Sewer
Water Public
Architectural Style Traditional, Split Level
Level or Stories Other
Additional Building Above Grade
New Construction N
Schools
Elementary Schools Hillside
Middle Schools Tredyffrin-Easttown
High Schools Conestoga Senior
School District Tredyffrin-Easttown
Others
Senior Community No
Tax ID 43-10E-0025
Ownership Fee Simple
Read Less
Want to know what your home might be worth? Contact us for a FREE valuation!

Our team is ready to help you sell your home for the highest possible price ASAP

Bought with Cassondra Giombetti • BHHS Fox & Roach-Wayne





