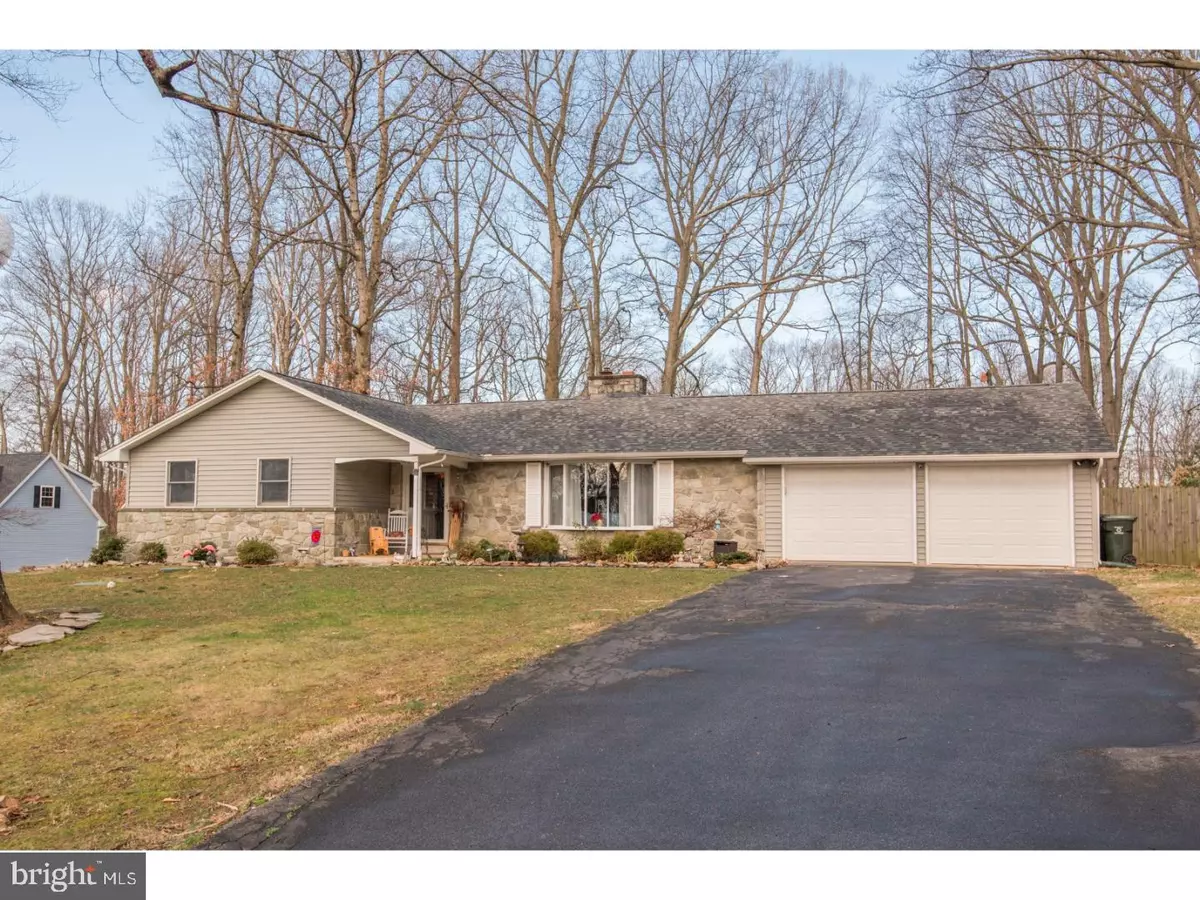$265,000
$265,000
For more information regarding the value of a property, please contact us for a free consultation.
417 DOGWOOD LN Coatesville, PA 19320
3 Beds
3 Baths
1,830 SqFt
Key Details
Sold Price $265,000
Property Type Single Family Home
Sub Type Detached
Listing Status Sold
Purchase Type For Sale
Square Footage 1,830 sqft
Price per Sqft $144
Subdivision None Available
MLS Listing ID 1003196275
Sold Date 05/30/17
Style Ranch/Rambler
Bedrooms 3
Full Baths 2
Half Baths 1
HOA Y/N N
Abv Grd Liv Area 1,830
Originating Board TREND
Year Built 1972
Annual Tax Amount $5,411
Tax Year 2017
Lot Size 0.683 Acres
Acres 0.68
Property Description
Quiet one story living! This is a fabulous well maintained property that sit up on a secluded neighborly street atop Blackhorse Hill. You will notice right when you pull up the driveway that it is unique in many different ways. When you come through the front door, the cozy living room will be off to the right which overlooks the front yard and is tied together by a marvelous stone fireplace that stretches from floor to ceiling and also wraps all the way around to the eat in kitchen and is finished off with a built in grill right in the kitchen! The kitchen itself consists of custom wood cabinets and granite countertops with a breakfast bar overlooking the dining area. On the far side of the kitchen you will find entrance to the 2 car garage, a full bath, and main level laundry. Beyond the kitchen, the back of the home steps down to a sun room that overlooks the sprawling fenced in backyard, and gives entrance to the brick patio. Back inside and up the hallway you will find 3 great sized bedrooms with ample closet space. The master contains a full bath of course which conjoins with the hallway bath. Down the steps is a massive amount additional space with a brand new finished basement including fresh carpeting, more floor to ceiling stone for the pellet stove, wood planked ceiling, walk out to the back yard, and a secret room (watch what happens when you push the bookshelf)!
Location
State PA
County Chester
Area Caln Twp (10339)
Zoning R2
Rooms
Other Rooms Living Room, Dining Room, Primary Bedroom, Bedroom 2, Kitchen, Family Room, Bedroom 1
Basement Full, Outside Entrance, Fully Finished
Interior
Interior Features Primary Bath(s), Kitchen - Eat-In
Hot Water Electric
Heating Propane
Cooling Central A/C
Flooring Wood
Fireplaces Number 2
Fireplaces Type Stone
Equipment Cooktop, Built-In Range
Fireplace Y
Appliance Cooktop, Built-In Range
Heat Source Bottled Gas/Propane
Laundry Main Floor
Exterior
Exterior Feature Patio(s)
Garage Spaces 2.0
Water Access N
Accessibility None
Porch Patio(s)
Attached Garage 2
Total Parking Spaces 2
Garage Y
Building
Story 1
Sewer On Site Septic
Water Well
Architectural Style Ranch/Rambler
Level or Stories 1
Additional Building Above Grade
New Construction N
Schools
Elementary Schools Reeceville
Middle Schools North Brandywine
High Schools Coatesville Area Senior
School District Coatesville Area
Others
Senior Community No
Tax ID 39-03K-0002
Ownership Fee Simple
Read Less
Want to know what your home might be worth? Contact us for a FREE valuation!

Our team is ready to help you sell your home for the highest possible price ASAP

Bought with Patricia Herling • Long & Foster Real Estate, Inc.





