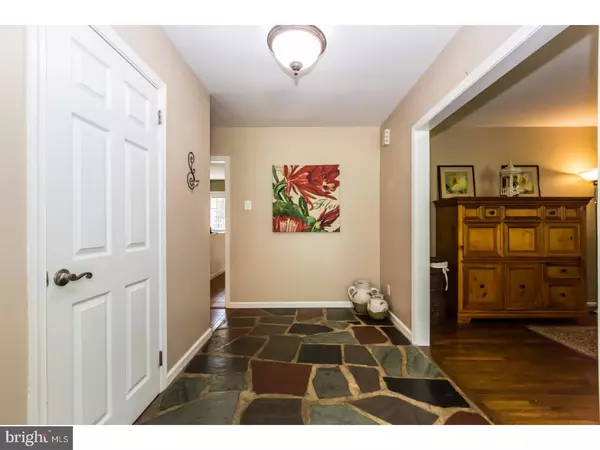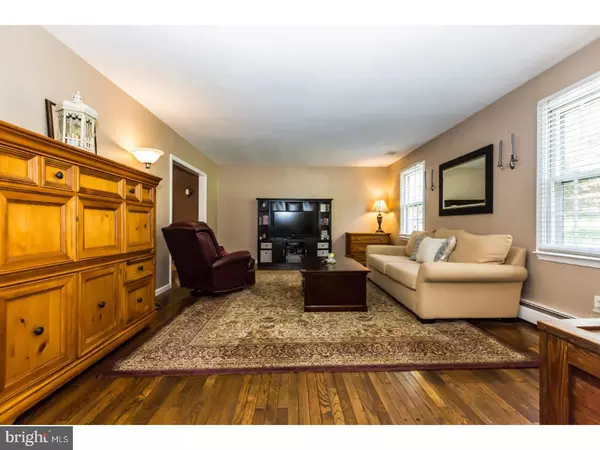$266,000
$259,900
2.3%For more information regarding the value of a property, please contact us for a free consultation.
406 BAKER LN Coatesville, PA 19320
3 Beds
3 Baths
1,612 SqFt
Key Details
Sold Price $266,000
Property Type Single Family Home
Sub Type Detached
Listing Status Sold
Purchase Type For Sale
Square Footage 1,612 sqft
Price per Sqft $165
Subdivision None Available
MLS Listing ID 1003204011
Sold Date 08/11/17
Style Ranch/Rambler,Traditional,Raised Ranch/Rambler
Bedrooms 3
Full Baths 3
HOA Y/N N
Abv Grd Liv Area 1,612
Originating Board TREND
Year Built 1973
Annual Tax Amount $4,808
Tax Year 2017
Lot Size 0.873 Acres
Acres 0.87
Lot Dimensions REGULAR
Property Description
Wonderful 3 Bedroom, 3 full Bath home with finished lower level, 2 car garage, and large deck overlooking a professionally landscaped and private backyard on a quiet, cul de sac street. Handsome paver walkway, with uplighting, welcomes you to the porch of this great house in a lovely neighborhood. The slate foyer is open to the spacious and sunny Great Room with hardwood floors. Hardwood continues to a formal Dining room. The large eat-in Kitchen with tile floor, features outside access to the deck. A private Master Bedroom Suite features an updated, full Bath. Two generous Bedrooms and an updated full, hall Bath complete the main level. Downstairs the huge Family Room has a large sitting area, brick hearth fireplace, plus plenty of playroom space and sliders to the yard. The Laundry/Mudroom features a full Bath, entry to an Office/Workshop area, and outside access to the two car Garage. This home has been well maintained, is neutrally decorated, and move-in ready. All the work has been done. Conveniently located, this property has everything you're looking for. Only a growing family makes this special home available.
Location
State PA
County Chester
Area Caln Twp (10339)
Zoning R2
Rooms
Other Rooms Living Room, Dining Room, Primary Bedroom, Bedroom 2, Kitchen, Family Room, Bedroom 1, Laundry, Other
Basement Full, Outside Entrance, Fully Finished
Interior
Interior Features Primary Bath(s), Butlers Pantry, Kitchen - Eat-In
Hot Water Electric
Heating Oil, Forced Air
Cooling Central A/C
Flooring Wood, Fully Carpeted, Tile/Brick
Fireplaces Number 1
Equipment Cooktop, Dishwasher
Fireplace Y
Appliance Cooktop, Dishwasher
Heat Source Oil
Laundry Lower Floor
Exterior
Exterior Feature Deck(s), Porch(es)
Parking Features Inside Access, Garage Door Opener
Garage Spaces 2.0
Water Access N
Accessibility None
Porch Deck(s), Porch(es)
Attached Garage 2
Total Parking Spaces 2
Garage Y
Building
Sewer Public Sewer
Water Public
Architectural Style Ranch/Rambler, Traditional, Raised Ranch/Rambler
Additional Building Above Grade
New Construction N
Schools
School District Coatesville Area
Others
Senior Community No
Tax ID 39-04 -0151
Ownership Fee Simple
Acceptable Financing Conventional, FHA 203(b)
Listing Terms Conventional, FHA 203(b)
Financing Conventional,FHA 203(b)
Read Less
Want to know what your home might be worth? Contact us for a FREE valuation!

Our team is ready to help you sell your home for the highest possible price ASAP

Bought with Lauren B Dickerman • Keller Williams Real Estate -Exton





