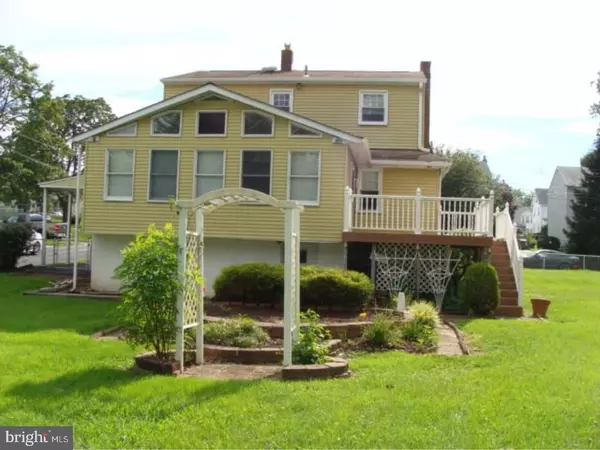$220,000
$229,000
3.9%For more information regarding the value of a property, please contact us for a free consultation.
310 LAWNTON TER Holmes, PA 19043
4 Beds
2 Baths
2,136 SqFt
Key Details
Sold Price $220,000
Property Type Single Family Home
Sub Type Detached
Listing Status Sold
Purchase Type For Sale
Square Footage 2,136 sqft
Price per Sqft $102
Subdivision None Available
MLS Listing ID 1000381545
Sold Date 11/21/17
Style Colonial
Bedrooms 4
Full Baths 2
HOA Y/N N
Abv Grd Liv Area 2,136
Originating Board TREND
Year Built 1970
Annual Tax Amount $7,828
Tax Year 2017
Lot Size 0.285 Acres
Acres 0.28
Lot Dimensions 86X142
Property Description
You'll love the enormous lot and the generous size of this 4 Bedroom Ridley Colonial! A great home with loads of potential! This home has been lovingly maintained over the years and ready for the new owner. Enter the front and you'll find a great living room with a brick fireplace, dining area, large eat-in kitchen, sliders to a vaulted ceiling Great room overlooking a well appointed large rear yard. There is also a First floor Master Bedroom and full bath. Upstairs you'll find 3 spacious bedrooms, a full bath in the hall and also a 2nd floor kitchen. Downstairs you will find a large, partially finished basement with a separate laundry room, and also a large workshop. The heater and a/c were just cleaned and serviced, and there is an optional first-floor laundry hook up as well. Bring your decorating touches and you'll have one beautiful home! A must see!
Location
State PA
County Delaware
Area Ridley Twp (10438)
Zoning RESID
Rooms
Other Rooms Living Room, Dining Room, Primary Bedroom, Bedroom 2, Bedroom 3, Kitchen, Family Room, Bedroom 1, Laundry, Other
Basement Full, Drainage System
Interior
Interior Features Butlers Pantry, 2nd Kitchen, Kitchen - Eat-In
Hot Water Natural Gas
Heating Forced Air
Cooling Central A/C
Fireplaces Number 1
Fireplace Y
Window Features Replacement
Heat Source Natural Gas
Laundry Main Floor, Lower Floor
Exterior
Exterior Feature Deck(s)
Fence Other
Water Access N
Roof Type Pitched
Accessibility None
Porch Deck(s)
Garage N
Building
Lot Description Rear Yard, SideYard(s)
Story 2
Sewer Public Sewer
Water Public
Architectural Style Colonial
Level or Stories 2
Additional Building Above Grade
New Construction N
Schools
Elementary Schools Amosland
Middle Schools Ridley
High Schools Ridley
School District Ridley
Others
Senior Community No
Tax ID 38-04-01406-00
Ownership Fee Simple
Acceptable Financing Conventional, VA, FHA 203(b)
Listing Terms Conventional, VA, FHA 203(b)
Financing Conventional,VA,FHA 203(b)
Read Less
Want to know what your home might be worth? Contact us for a FREE valuation!

Our team is ready to help you sell your home for the highest possible price ASAP

Bought with Gina Cavallaro Cora • Weichert Realtors





