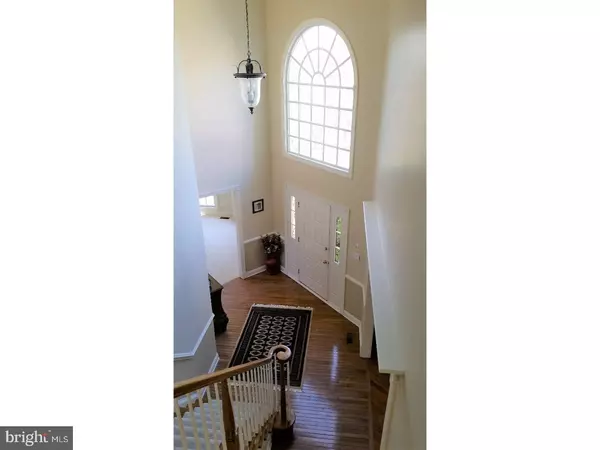$545,000
$575,000
5.2%For more information regarding the value of a property, please contact us for a free consultation.
495 SPRINGVIEW LN Phoenixville, PA 19460
5 Beds
4 Baths
5,215 SqFt
Key Details
Sold Price $545,000
Property Type Single Family Home
Sub Type Detached
Listing Status Sold
Purchase Type For Sale
Square Footage 5,215 sqft
Price per Sqft $104
Subdivision Valley Forge Woods
MLS Listing ID 1000435219
Sold Date 09/15/17
Style Traditional
Bedrooms 5
Full Baths 3
Half Baths 1
HOA Fees $37/ann
HOA Y/N Y
Abv Grd Liv Area 5,215
Originating Board TREND
Year Built 1999
Annual Tax Amount $11,654
Tax Year 2017
Lot Size 0.803 Acres
Acres 0.8
Property Description
*** MOTIVATED HOME OWNER - MAKE AN OFFER! *** This beautiful custom built home has been impeccably maintained and cared for. It is one of only a few in the entire VALLEY FORGE WOODS development boasting a MAIN LEVEL MASTER SUITE! Upon entering the cathedral hardwood foyer, as you walk from room to room...you'll immediately notice the sunshine gleaming through every window! The Main Level features a Master Bedroom Suite with cathedral ceiling including the Master Bath with Delta whirlpool tub, double-vanity sinks, make-up vanity, stall shower & custom designed walk-in closet. Dining Room with hardwood floors & bay window with window seat. Living Room with double-sided gas fireplace, new carpet & tray ceiling. Office with hardwood floors, atrium windows, double-side gas fireplace & volume ceiling. Fam/Great Room with real stone gas fireplace, cathedral ceiling, large atrium windows, two French doors leading to the rear deck & EP Henry patio and Berber carpet. Kitchen with 42" maple cabinets, high-hat lighting & ceramic tile floor. Breakfast room with skylights, Powder Room and Laundry/Mud Room with access to 3-car garage. The Upper Level features a balcony overlooking the Fam/Great Room, three spacious bedrooms and a Jack & Jill full bath. The finished Lower Level is perfectly fitted to be an In-Law Suite, featuring a large Great Room/Home Theater with projector screen & Denon surround sound, marble gas fireplace, built-in shelves, two wet bars, 5th Bedroom, full bath with double-vanity sink and tons of high-hat lighting. This home is truly spectacular, your Buyers will not be disappointed!
Location
State PA
County Chester
Area Schuylkill Twp (10327)
Zoning R1
Rooms
Other Rooms Living Room, Dining Room, Primary Bedroom, Bedroom 2, Bedroom 3, Kitchen, Family Room, Breakfast Room, Bedroom 1, Great Room, In-Law/auPair/Suite, Other, Office
Basement Full, Fully Finished
Interior
Interior Features Primary Bath(s), Butlers Pantry, Skylight(s), Attic/House Fan, WhirlPool/HotTub, Sprinkler System, 2nd Kitchen, Wet/Dry Bar, Stall Shower, Dining Area
Hot Water Natural Gas
Heating Forced Air, Zoned
Cooling Central A/C
Flooring Wood, Fully Carpeted, Tile/Brick
Fireplaces Type Marble, Stone, Gas/Propane
Equipment Oven - Wall, Oven - Double, Disposal, Energy Efficient Appliances, Built-In Microwave
Fireplace N
Window Features Bay/Bow,Energy Efficient
Appliance Oven - Wall, Oven - Double, Disposal, Energy Efficient Appliances, Built-In Microwave
Heat Source Natural Gas
Laundry Main Floor
Exterior
Exterior Feature Deck(s), Patio(s)
Garage Spaces 6.0
Utilities Available Cable TV
Water Access N
Roof Type Shingle
Accessibility None
Porch Deck(s), Patio(s)
Attached Garage 3
Total Parking Spaces 6
Garage Y
Building
Lot Description Sloping, Open, Trees/Wooded, Front Yard, Rear Yard, SideYard(s)
Story 2
Sewer Public Sewer
Water Public
Architectural Style Traditional
Level or Stories 2
Additional Building Above Grade
Structure Type Cathedral Ceilings,9'+ Ceilings,High
New Construction N
Schools
Elementary Schools Schuylkill
Middle Schools Phoenixville Area
High Schools Phoenixville Area
School District Phoenixville Area
Others
Pets Allowed Y
HOA Fee Include Common Area Maintenance,Trash
Senior Community No
Tax ID 27-06 -0602
Ownership Fee Simple
Security Features Security System
Acceptable Financing Conventional, VA, FHA 203(b)
Listing Terms Conventional, VA, FHA 203(b)
Financing Conventional,VA,FHA 203(b)
Pets Allowed Case by Case Basis
Read Less
Want to know what your home might be worth? Contact us for a FREE valuation!

Our team is ready to help you sell your home for the highest possible price ASAP

Bought with Meghan Lawrence • BHHS Fox & Roach Wayne-Devon





