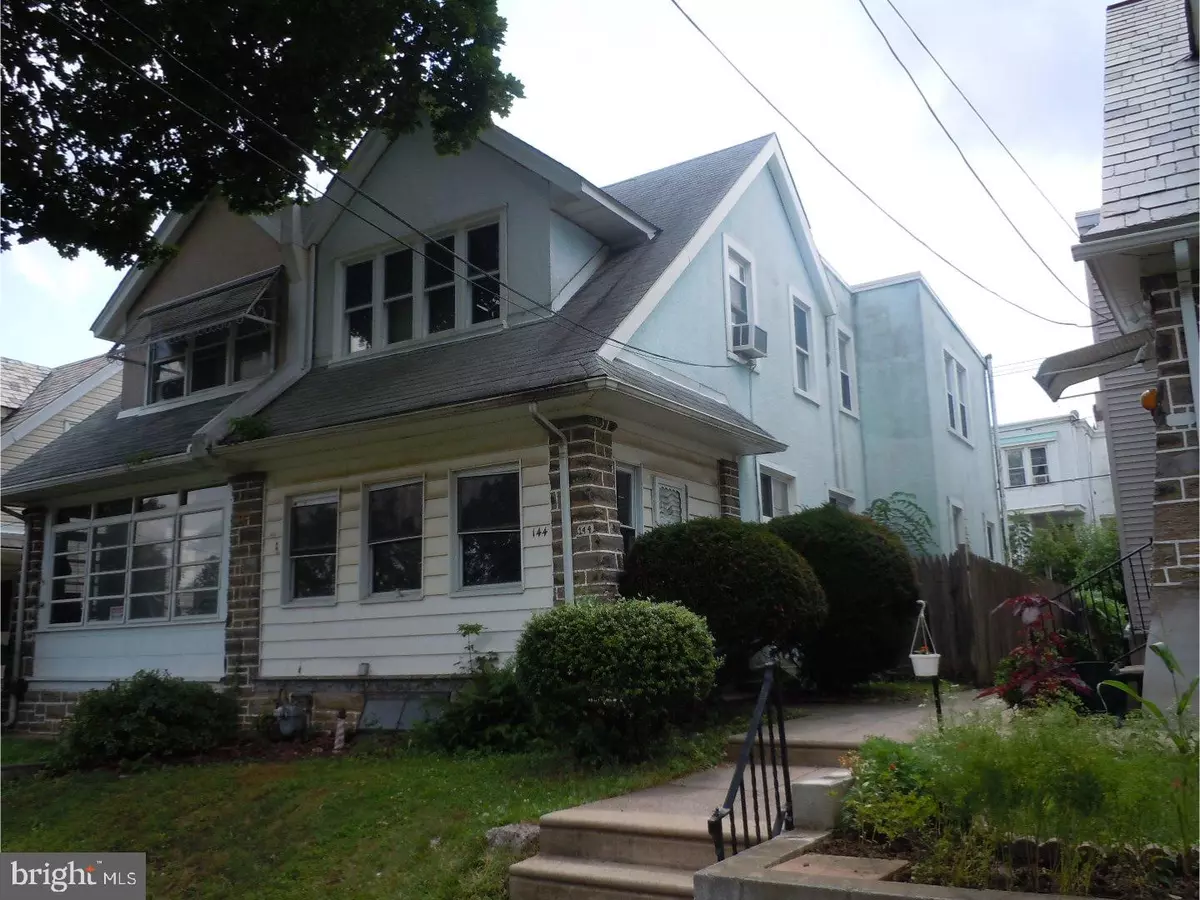$60,500
$48,000
26.0%For more information regarding the value of a property, please contact us for a free consultation.
144 GLENCOE RD Upper Darby, PA 19082
3 Beds
1 Bath
1,580 SqFt
Key Details
Sold Price $60,500
Property Type Single Family Home
Sub Type Twin/Semi-Detached
Listing Status Sold
Purchase Type For Sale
Square Footage 1,580 sqft
Price per Sqft $38
Subdivision None Available
MLS Listing ID 1000469255
Sold Date 09/29/17
Style AirLite
Bedrooms 3
Full Baths 1
HOA Y/N N
Abv Grd Liv Area 1,580
Originating Board TREND
Year Built 1925
Annual Tax Amount $3,703
Tax Year 2017
Lot Size 2,309 Sqft
Acres 0.05
Lot Dimensions 25X96
Property Description
Handyman Quickly Needed!!!! The property is owner occupied so appointments are to be arranged via trendmls instructions. This has been difficult to arrange because of her schedule. The owner has limited times available to see. She will take first written offer with best terms. This could mean no physical inspection of premises. House has the Potential -- more than 1500 Sq Ft of it. Enter Side entrance to an enclosed porch. From Porch to Living Room with a Wood Burning Fireplace. Nest a Large Dining Room and off to Left a Kitchen and Back Kitchen. Upstairs a Bedroom that had been 2 rooms merged to one and 2 added bedrooms and bath. The Electric is in need of attention and upgrading though not known if any knob and tube wiring. Floors need replacing possibly not salvageable. Plumbing is deficient and needs major attention. This house needs a complete rehab but has potential. Houses like this typically at this price goes in hours, days so make an appointment to see now.
Location
State PA
County Delaware
Area Upper Darby Twp (10416)
Zoning R10
Rooms
Other Rooms Living Room, Dining Room, Primary Bedroom, Bedroom 2, Kitchen, Bedroom 1, Other, Screened Porch
Basement Full, Unfinished
Interior
Interior Features Kitchen - Eat-In
Hot Water Oil
Heating Hot Water
Cooling None
Fireplaces Number 1
Fireplace Y
Heat Source Oil
Laundry Basement
Exterior
Garage Spaces 2.0
Water Access N
Accessibility None
Total Parking Spaces 2
Garage N
Building
Story 2
Sewer Public Sewer
Water Public
Architectural Style AirLite
Level or Stories 2
Additional Building Above Grade
New Construction N
Schools
School District Upper Darby
Others
Senior Community No
Tax ID 16-01-00456-00
Ownership Fee Simple
Security Features Security System
Read Less
Want to know what your home might be worth? Contact us for a FREE valuation!

Our team is ready to help you sell your home for the highest possible price ASAP

Bought with Michael Nese • Long & Foster Real Estate, Inc.

