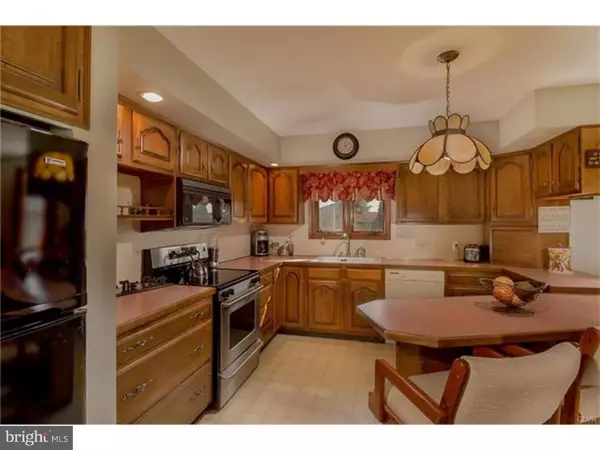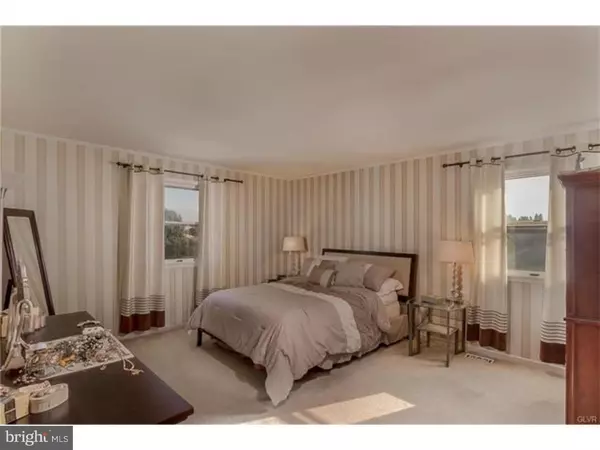$251,250
$259,900
3.3%For more information regarding the value of a property, please contact us for a free consultation.
1736 MICHAEL DR Whitehall, PA 18052
4 Beds
3 Baths
1,932 SqFt
Key Details
Sold Price $251,250
Property Type Single Family Home
Sub Type Detached
Listing Status Sold
Purchase Type For Sale
Square Footage 1,932 sqft
Price per Sqft $130
Subdivision Peachtree
MLS Listing ID 1003325123
Sold Date 02/14/17
Style Traditional,Split Level
Bedrooms 4
Full Baths 2
Half Baths 1
HOA Y/N N
Abv Grd Liv Area 1,932
Originating Board TREND
Year Built 1979
Annual Tax Amount $5,180
Tax Year 2017
Lot Size 8,903 Sqft
Acres 0.2
Lot Dimensions 70X127
Property Description
Located in the POPULAR Peachtree SubDivision, this well-designed 4 bedroom/2 bath home is what you have been looking for and MOVE IN READY IS AN UNDERSTATEMENT! On the first level, the large rec room with brick fireplace leads directly to the covered patio, great for entertaining. A quiet office or 4th bedroom is also found on this level, along with a half bath. On the 2nd level, the large living room with gorgeous picture window flows directly into the dining room. Plentiful custom cabinets can be found in the kitchen, with peninsula island/snack bar. Three additional bedrooms, including a master bedroom suite with full bath, and an additional full bath with new marble-topped vanity and tile can be found upstairs. Beautifully decorated, with new carpeting and neutral paint throughout much of the home. Lovely, flat backyard with storage shed and COMPLETELY VINYL FENCED IN BACKYARD. SET UP YOUR SHOWING TODAY!!!!!
Location
State PA
County Lehigh
Area Whitehall Twp (12325)
Zoning R-4
Rooms
Other Rooms Living Room, Dining Room, Primary Bedroom, Bedroom 2, Bedroom 3, Kitchen, Family Room, Bedroom 1, Other
Basement Full
Interior
Interior Features Primary Bath(s), Kitchen - Island, Ceiling Fan(s), Water Treat System, Kitchen - Eat-In
Hot Water Electric
Heating Electric, Forced Air
Cooling Central A/C
Flooring Wood, Fully Carpeted, Vinyl, Tile/Brick
Fireplaces Number 1
Equipment Built-In Range, Oven - Self Cleaning, Dishwasher, Refrigerator, Disposal, Built-In Microwave
Fireplace Y
Appliance Built-In Range, Oven - Self Cleaning, Dishwasher, Refrigerator, Disposal, Built-In Microwave
Heat Source Electric
Laundry Lower Floor
Exterior
Exterior Feature Patio(s), Porch(es)
Garage Spaces 2.0
Fence Other
Water Access N
Accessibility None
Porch Patio(s), Porch(es)
Attached Garage 2
Total Parking Spaces 2
Garage Y
Building
Lot Description Level
Story Other
Sewer Public Sewer
Water Public
Architectural Style Traditional, Split Level
Level or Stories Other
Additional Building Above Grade
New Construction N
Others
Senior Community No
Tax ID 549843529588-00001
Ownership Fee Simple
Read Less
Want to know what your home might be worth? Contact us for a FREE valuation!

Our team is ready to help you sell your home for the highest possible price ASAP

Bought with Non Subscribing Member • Non Member Office





