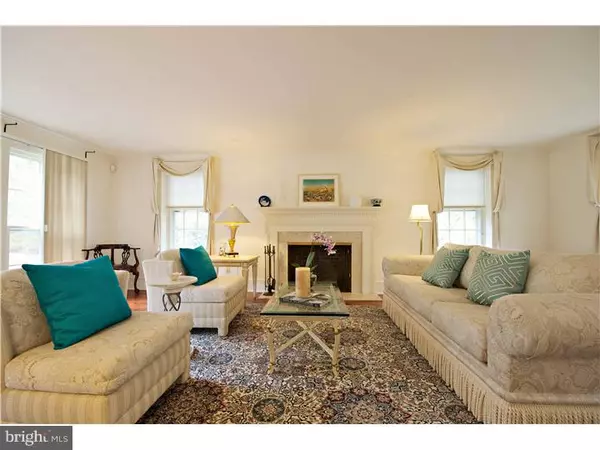$1,170,000
$1,239,900
5.6%For more information regarding the value of a property, please contact us for a free consultation.
212 AVON RD Haverford, PA 19041
4 Beds
4 Baths
4,143 SqFt
Key Details
Sold Price $1,170,000
Property Type Single Family Home
Sub Type Detached
Listing Status Sold
Purchase Type For Sale
Square Footage 4,143 sqft
Price per Sqft $282
Subdivision None Available
MLS Listing ID 1003455481
Sold Date 05/18/15
Style Colonial,French
Bedrooms 4
Full Baths 3
Half Baths 1
HOA Y/N N
Abv Grd Liv Area 4,143
Originating Board TREND
Year Built 1965
Annual Tax Amount $21,629
Tax Year 2015
Lot Size 0.773 Acres
Acres 0.77
Lot Dimensions 143
Property Description
Wonderful opportunity to live in a gorgeous home on sought after street in Northside Haverford. Walk to everything! Train, shopping and schools! Stunning renovated French colonial! This home features a wonderful floor plan. Spacious open floor plan features 4 Bedrooms with 3 full baths and a half bath. Master Suite with office. Great Room off of the open gourmet Kitchen, along with another large Family Room, oversized Dining Room with French doors leading to beautiful 40 foot flagstone terrace. Beautiful random width hardwood floors, Living Room with fireplace, renovated chef's Kitchen is open to the Family Room and features an oversized granite island, cherry cabinets, double ovens and a spacious Breakfast Room overlooking manicured grounds. There are 4 wonderfully sized bedrooms, a spacious Master Suite with fireplace, vaulted ceiling, Juliette Balcony, walk-in closet, Master bathroom with oversized shower, "his" and "hers" vanities and Jacuzzi tub. There is a loft with skylights which could be an Office. This home is perfect for entertaining! Enjoy this gorgeous Shangri-La .80 acre lot with room for a pool. Main Line Living at its best! Owner is a PA Lic. REALTOR. Home is covered by a one year HSA Home Warranty.
Location
State PA
County Montgomery
Area Lower Merion Twp (10640)
Zoning R1
Rooms
Other Rooms Living Room, Dining Room, Primary Bedroom, Bedroom 2, Bedroom 3, Kitchen, Family Room, Bedroom 1, Other
Basement Full, Unfinished
Interior
Interior Features Primary Bath(s), Kitchen - Island, Skylight(s), Ceiling Fan(s), WhirlPool/HotTub, Kitchen - Eat-In
Hot Water Natural Gas
Heating Gas, Forced Air
Cooling Central A/C
Flooring Wood
Fireplaces Type Gas/Propane
Equipment Cooktop, Built-In Range
Fireplace N
Window Features Energy Efficient,Replacement
Appliance Cooktop, Built-In Range
Heat Source Natural Gas
Laundry Upper Floor
Exterior
Exterior Feature Patio(s)
Parking Features Oversized
Garage Spaces 5.0
Utilities Available Cable TV
Water Access N
Roof Type Wood
Accessibility None
Porch Patio(s)
Attached Garage 2
Total Parking Spaces 5
Garage Y
Building
Lot Description Level
Story 2
Sewer Public Sewer
Water Public
Architectural Style Colonial, French
Level or Stories 2
Additional Building Above Grade
Structure Type Cathedral Ceilings,9'+ Ceilings
New Construction N
Schools
Elementary Schools Gladwyne
Middle Schools Welsh Valley
High Schools Harriton Senior
School District Lower Merion
Others
Tax ID 40-00-02964-002
Ownership Fee Simple
Security Features Security System
Acceptable Financing Conventional
Listing Terms Conventional
Financing Conventional
Read Less
Want to know what your home might be worth? Contact us for a FREE valuation!

Our team is ready to help you sell your home for the highest possible price ASAP

Bought with Jordan B Wiener • RE/MAX Executive Realty





