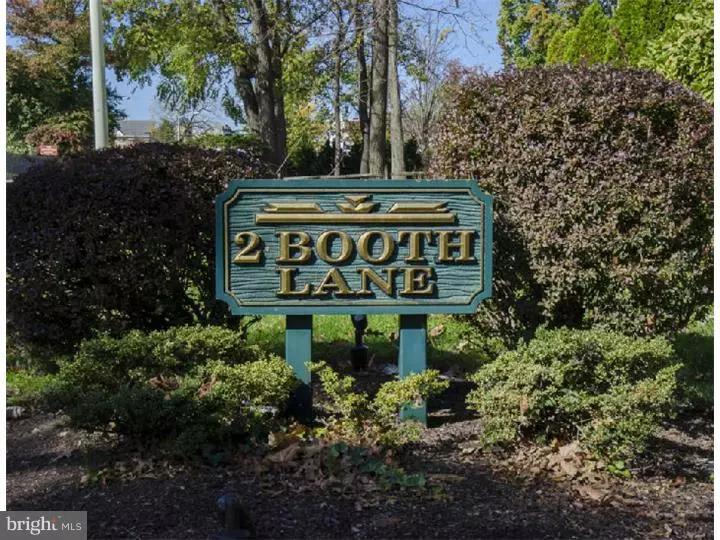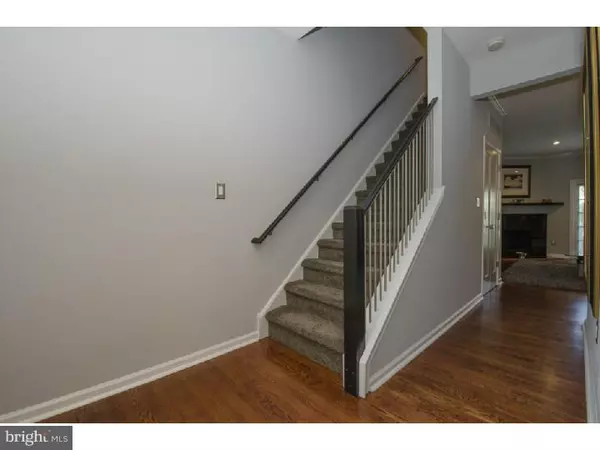$518,000
$559,000
7.3%For more information regarding the value of a property, please contact us for a free consultation.
2 BOOTH LN #6 Haverford, PA 19041
3 Beds
4 Baths
1,853 SqFt
Key Details
Sold Price $518,000
Property Type Townhouse
Sub Type Interior Row/Townhouse
Listing Status Sold
Purchase Type For Sale
Square Footage 1,853 sqft
Price per Sqft $279
Subdivision None Available
MLS Listing ID 1003461053
Sold Date 10/01/15
Style Traditional
Bedrooms 3
Full Baths 3
Half Baths 1
HOA Fees $450/mo
HOA Y/N N
Abv Grd Liv Area 1,853
Originating Board TREND
Year Built 1993
Annual Tax Amount $9,049
Tax Year 2015
Lot Size 1,853 Sqft
Acres 0.04
Property Description
This incredible townhouse is a must see! The main level floors are stone and hardwood. The new high tech kitchen boasts custom cabinets and Viking stainless steel appliances, with the microwave and stove having convection ovens. The Marvel wine cooler stores 72 bottles of wine and sits under a counter which doubles as a counter for two or work island. Countertops are granite. Powder room is beautifully redone with a vessel sink. The wood burning fireplace has a sleek black marble surround that sets off the great room. Wiring for surround sound awaits your equipment installation. Open the French doors to the balcony. The master bedroom and second bedrooms on the second floor each have their own private baths. The master bath, also new, features a fabulous glass shower and sleek freestanding tub. Also on the second floor are the Electrolux washer and dryer conventionally located by the bedrooms. The third bedroom is on the third level and has its own bathroom. Skylights and windows create all the light you want or can be covered for maximum dark. Shopping and the train are just steps away. Leave your car in the garage or in your private outdoor space and walk to everything. Your own storage space is just below the garage for added space.
Location
State PA
County Montgomery
Area Lower Merion Twp (10640)
Zoning R6A
Rooms
Other Rooms Living Room, Dining Room, Primary Bedroom, Bedroom 2, Kitchen, Bedroom 1
Interior
Interior Features Primary Bath(s), Skylight(s), Ceiling Fan(s), Breakfast Area
Hot Water Electric
Heating Electric, Forced Air
Cooling Central A/C
Flooring Wood, Fully Carpeted, Tile/Brick
Fireplaces Number 1
Fireplaces Type Marble
Equipment Commercial Range, Dishwasher, Disposal
Fireplace Y
Appliance Commercial Range, Dishwasher, Disposal
Heat Source Electric
Laundry Upper Floor
Exterior
Exterior Feature Deck(s)
Parking Features Garage Door Opener
Garage Spaces 3.0
Utilities Available Cable TV
Water Access N
Roof Type Pitched
Accessibility None
Porch Deck(s)
Attached Garage 1
Total Parking Spaces 3
Garage Y
Building
Story 3+
Sewer Public Sewer
Water Public
Architectural Style Traditional
Level or Stories 3+
Additional Building Above Grade
New Construction N
Schools
Elementary Schools Gladwyne
Middle Schools Welsh Valley
High Schools Harriton Senior
School District Lower Merion
Others
HOA Fee Include Common Area Maintenance,Ext Bldg Maint,Lawn Maintenance,Snow Removal,Trash,Parking Fee,Insurance,All Ground Fee,Management
Tax ID 40-00-06154-106
Ownership Condominium
Read Less
Want to know what your home might be worth? Contact us for a FREE valuation!

Our team is ready to help you sell your home for the highest possible price ASAP

Bought with Lisa A Ciccotelli • BHHS Fox & Roach - Haverford Sales Office





