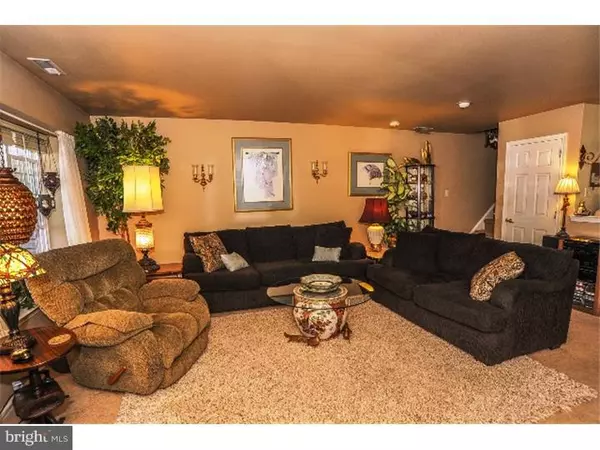$170,000
$175,900
3.4%For more information regarding the value of a property, please contact us for a free consultation.
5904 DRAWBRIDGE CT #B4 Royersford, PA 19468
2 Beds
3 Baths
1,344 SqFt
Key Details
Sold Price $170,000
Property Type Townhouse
Sub Type Interior Row/Townhouse
Listing Status Sold
Purchase Type For Sale
Square Footage 1,344 sqft
Price per Sqft $126
Subdivision Waterford Greene
MLS Listing ID 1003464139
Sold Date 07/28/15
Style Colonial
Bedrooms 2
Full Baths 2
Half Baths 1
HOA Fees $190/mo
HOA Y/N N
Abv Grd Liv Area 1,344
Originating Board TREND
Year Built 1997
Annual Tax Amount $2,759
Tax Year 2015
Lot Size 1344.000 Acres
Acres 1344.0
Lot Dimensions 0X0
Property Description
Well maintained 2 story condo in lovely Waterford Greene. Upgraded and Move In ready! This home boasts NEW WINDOWS (2012,) NEW A/C (2013, NEW WATER HEATER (2011)and Upgraded lighting and hardware throughout. Improved efficiency saves you $$$ all year long! The spacious Living Room is bathed in sunlight from the large 3 pane bay/box window. The marvelous eat-in kitchen is complete with Stainless appliances, new flooring and gorgeous tiled back splash. There is plenty of counter space and cabinetry with under/over mount lighting. The eat in portion of the kitchen is spacious and can accommodate a 4-6 seat dining set and hutch. a large pantry closet and re modeled half bath round out the level. The upper floor features a spacious and bright Master Bedroom Suite along with a sparkling remodeled Master Bath. There is a well sized second bedroom with double closet as well as a full hall bath. The laundry area in convenient between the bedrooms as is the pull down staircase to the raised floored attic (Great for storage) The front patio is an oasis in the summertime and perfect for sitting out and enjoying the fresh air. A storage closet is provided for large item storage. This is a great home! Convenient to all! 5 minutes to 422 East & West.
Location
State PA
County Montgomery
Area Limerick Twp (10637)
Zoning R4
Rooms
Other Rooms Living Room, Primary Bedroom, Kitchen, Family Room, Bedroom 1, Attic
Interior
Interior Features Primary Bath(s), Butlers Pantry, Ceiling Fan(s), Kitchen - Eat-In
Hot Water Natural Gas
Heating Gas, Forced Air
Cooling Central A/C
Flooring Fully Carpeted, Tile/Brick
Equipment Cooktop, Oven - Self Cleaning, Dishwasher
Fireplace N
Window Features Replacement
Appliance Cooktop, Oven - Self Cleaning, Dishwasher
Heat Source Natural Gas
Laundry Upper Floor
Exterior
Exterior Feature Patio(s)
Utilities Available Cable TV
Water Access N
Roof Type Shingle
Accessibility None
Porch Patio(s)
Garage N
Building
Story 2
Sewer Public Sewer
Water Public
Architectural Style Colonial
Level or Stories 2
Additional Building Above Grade
New Construction N
Schools
High Schools Spring-Ford Senior
School District Spring-Ford Area
Others
HOA Fee Include Common Area Maintenance,Ext Bldg Maint,Lawn Maintenance,Trash,Management
Tax ID 37-00-00642-113
Ownership Condominium
Acceptable Financing Conventional, FHA 203(b)
Listing Terms Conventional, FHA 203(b)
Financing Conventional,FHA 203(b)
Read Less
Want to know what your home might be worth? Contact us for a FREE valuation!

Our team is ready to help you sell your home for the highest possible price ASAP

Bought with Joseph L Tosco • Bonaventure Realty





