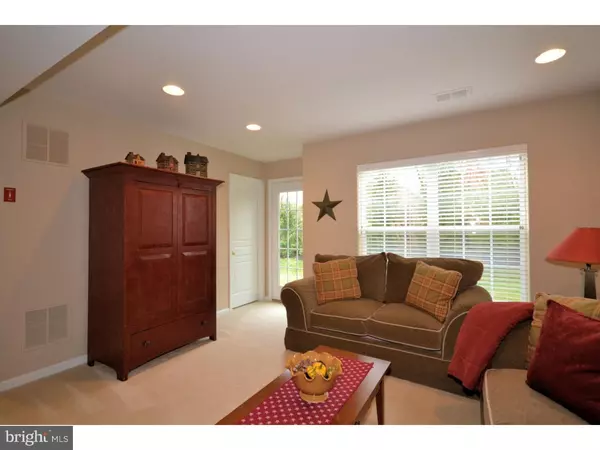$275,000
$284,900
3.5%For more information regarding the value of a property, please contact us for a free consultation.
186 HUDSON DR Phoenixville, PA 19460
3 Beds
3 Baths
2,284 SqFt
Key Details
Sold Price $275,000
Property Type Townhouse
Sub Type Interior Row/Townhouse
Listing Status Sold
Purchase Type For Sale
Square Footage 2,284 sqft
Price per Sqft $120
Subdivision Longford Crossing
MLS Listing ID 1003473039
Sold Date 06/15/16
Style Colonial
Bedrooms 3
Full Baths 2
Half Baths 1
HOA Fees $93/mo
HOA Y/N Y
Abv Grd Liv Area 1,914
Originating Board TREND
Year Built 2006
Annual Tax Amount $5,185
Tax Year 2016
Lot Size 963 Sqft
Acres 0.02
Lot Dimensions 20
Property Description
Lovely Brick Front, three story townhouse backing to Wooded area. Enter through the two story, light-filled Foyer highlighted by Hardwood floors and walls trimmed with wainscoting. The Walk-Out finished lower level includes a Flex space for an additional family/play/hobby room, recessed lighting, two closets offering plenty of storage and separate Laundry room. The Main Level is complimented with Hardwood floors throughout, elegant crown molding, recessed ceiling in the Dining area and a Powder Room. The expansive Eat-In Kitchen boasts an abundance of cabinets, Corian countertops, breakfast bar, Stainless Steel appliances and pantry. It's the perfect spot for entertaining. The Upper Level features two bedrooms, full bathroom and hall closet. The Master Bedroom Suite has a Walk-in Closet, Double Door entry into the Master Bathroom with soaking tub, stall shower, double bowl vanity and private Water Closet. This townhouse is beautifully appointed, meticulously maintained and move in ready. The Longford Crossing community offers a playground and walking path. Convenient to a variety of shopping and major roadways.
Location
State PA
County Montgomery
Area Upper Providence Twp (10661)
Zoning R4
Rooms
Other Rooms Living Room, Dining Room, Primary Bedroom, Bedroom 2, Kitchen, Family Room, Bedroom 1, Laundry
Basement Full, Outside Entrance, Fully Finished
Interior
Interior Features Primary Bath(s), Kitchen - Island, Butlers Pantry, Ceiling Fan(s), Stall Shower, Kitchen - Eat-In
Hot Water Natural Gas
Heating Gas, Forced Air
Cooling Central A/C
Flooring Wood, Fully Carpeted
Equipment Dishwasher, Disposal, Built-In Microwave
Fireplace N
Appliance Dishwasher, Disposal, Built-In Microwave
Heat Source Natural Gas
Laundry Lower Floor
Exterior
Garage Spaces 2.0
Utilities Available Cable TV
Amenities Available Tot Lots/Playground
Water Access N
Roof Type Shingle
Accessibility None
Attached Garage 1
Total Parking Spaces 2
Garage Y
Building
Story 3+
Sewer Public Sewer
Water Public
Architectural Style Colonial
Level or Stories 3+
Additional Building Above Grade, Below Grade
New Construction N
Schools
High Schools Spring-Ford Senior
School District Spring-Ford Area
Others
HOA Fee Include Common Area Maintenance,Lawn Maintenance,Snow Removal,Trash,Management
Senior Community No
Tax ID 61-00-04847-354
Ownership Fee Simple
Read Less
Want to know what your home might be worth? Contact us for a FREE valuation!

Our team is ready to help you sell your home for the highest possible price ASAP

Bought with Brett W Dillon • BHHS Fox & Roach-Blue Bell





